Need floorplan help quickly, please!
jln6118
11 years ago
Related Stories
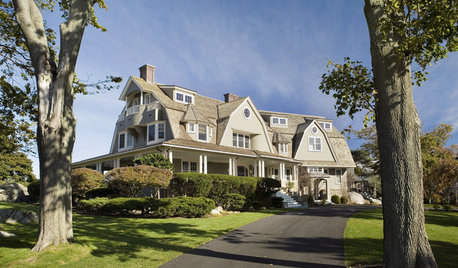
LIFEA Quick Downsizing Quiz for the Undecided
On the fence about downsizing? We help you decide whether that fencing should encircle a mansion or a mini trailer
Full Story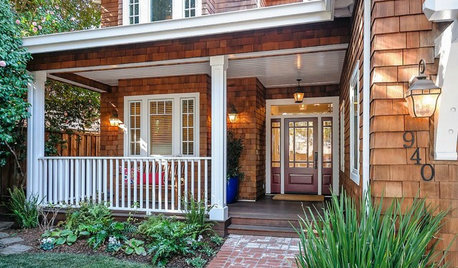
ENTERTAININGYour Pre-Entertaining Quick Cleanup Checklist
Here’s a plan to help you get your house in order before guests arrive
Full Story
BATHROOM WORKBOOKStandard Fixture Dimensions and Measurements for a Primary Bath
Create a luxe bathroom that functions well with these key measurements and layout tips
Full Story
DECLUTTERINGDownsizing Help: How to Get Rid of Your Extra Stuff
Sell, consign, donate? We walk you through the options so you can sail through scaling down
Full Story
WORKING WITH PROS3 Reasons You Might Want a Designer's Help
See how a designer can turn your decorating and remodeling visions into reality, and how to collaborate best for a positive experience
Full Story
REMODELING GUIDESWisdom to Help Your Relationship Survive a Remodel
Spend less time patching up partnerships and more time spackling and sanding with this insight from a Houzz remodeling survey
Full Story
HOME OFFICESQuiet, Please! How to Cut Noise Pollution at Home
Leaf blowers, trucks or noisy neighbors driving you berserk? These sound-reduction strategies can help you hush things up
Full Story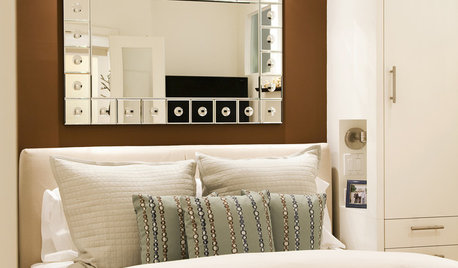
BEDROOMS10 Quick and Easy Ways to Dress Your Bed
How to make your bed: Change up your bedroom design style with what you already have
Full Story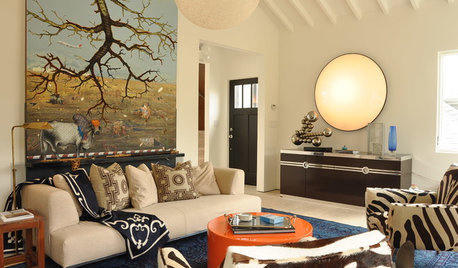
LIVING ROOMSRoom of the Day: Curiosities Bring Quick Intrigue to a Living Room
From blank box to captivating, exotic concoction, this room goes for the wow factor — and the whole house took just 4 days
Full Story





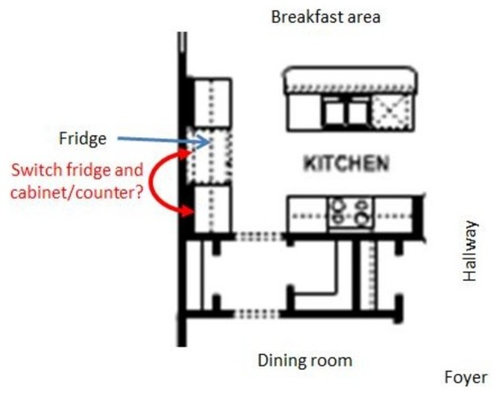





annaship1
jln6118Original Author
Related Professionals
Four Corners Kitchen & Bathroom Designers · North Versailles Kitchen & Bathroom Designers · San Jacinto Kitchen & Bathroom Designers · West Virginia Kitchen & Bathroom Designers · Beach Park Kitchen & Bathroom Remodelers · Fort Myers Kitchen & Bathroom Remodelers · Hickory Kitchen & Bathroom Remodelers · Honolulu Kitchen & Bathroom Remodelers · Londonderry Kitchen & Bathroom Remodelers · Port Charlotte Kitchen & Bathroom Remodelers · Weston Kitchen & Bathroom Remodelers · Sharonville Kitchen & Bathroom Remodelers · Murray Cabinets & Cabinetry · Tooele Cabinets & Cabinetry · Atascocita Cabinets & Cabinetryherbflavor