Chicken or egg, crown moulding or cabinet height first?
cdworkin
15 years ago
Related Stories
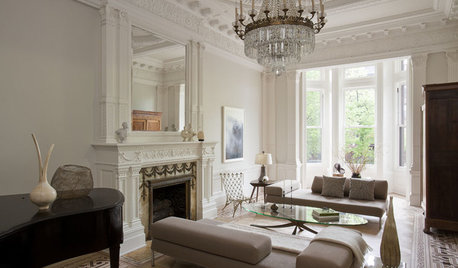
REMODELING GUIDESCrown Molding: Is It Right for Your Home?
See how to find the right trim for the height of your ceilings and style of your room
Full Story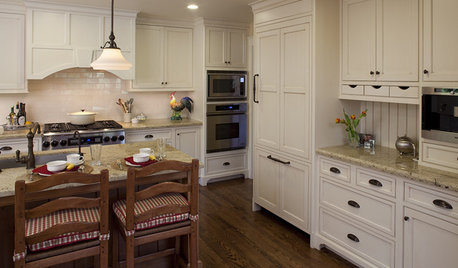
KITCHEN DESIGN9 Molding Types to Raise the Bar on Your Kitchen Cabinetry
Customize your kitchen cabinets the affordable way with crown, edge or other kinds of molding
Full Story
REMODELING GUIDESHow to Size Interior Trim for a Finished Look
There's an art to striking an appealing balance of sizes for baseboards, crown moldings and other millwork. An architect shares his secrets
Full Story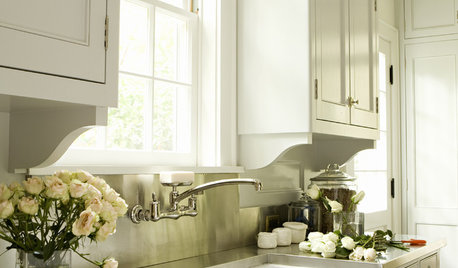
DECORATING GUIDESArchitectural Details Make All the Difference
Are you missing an opportunity to enhance your home with brackets, cabinet feet and moldings?
Full Story
CEILINGS13 Ways to Create the Illusion of Room Height
Low ceilings? Here are a baker’s dozen of elements you can alter to give the appearance of a taller space
Full Story
KITCHEN DESIGNHouzz Call: Tell Us About Your First Kitchen
Great or godforsaken? Ragtag or refined? We want to hear about your younger self’s cooking space
Full Story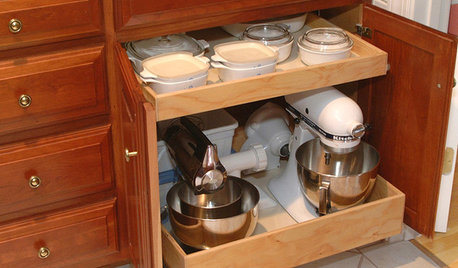
KITCHEN APPLIANCESConsidering a New Kitchen Gadget? Read This First
Save money, time and space by learning to separate the helpers from the hassles
Full Story
GREAT HOME PROJECTSHow to Bring Out Your Home’s Character With Trim
New project for a new year: Add moldings and baseboards to enhance architectural style and create visual interest
Full Story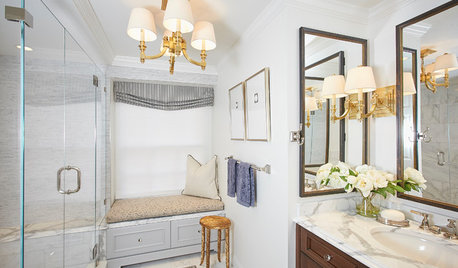
ROOM OF THE DAYRoom of the Day: Small Master Bath Makes an Elegant First Impression
Marble surfaces, a chandelier and a window seat give the conspicuous spot the air of a dressing room
Full Story
BATHROOM DESIGNCrown Your Pedestal Sink With a Fitting Mirror
Take your bathroom's design all the way to the top with a gorgeous mirror to fit your sink's style
Full StoryMore Discussions








ccoombs1
cdworkinOriginal Author
Related Professionals
Midvale Kitchen & Bathroom Designers · Portland Kitchen & Bathroom Designers · Vineyard Kitchen & Bathroom Designers · Camarillo Kitchen & Bathroom Remodelers · Green Bay Kitchen & Bathroom Remodelers · Hoffman Estates Kitchen & Bathroom Remodelers · Port Arthur Kitchen & Bathroom Remodelers · Pueblo Kitchen & Bathroom Remodelers · Red Bank Cabinets & Cabinetry · Warr Acres Cabinets & Cabinetry · Watauga Cabinets & Cabinetry · Albertville Tile and Stone Contractors · Brentwood Tile and Stone Contractors · Farragut Tile and Stone Contractors · Bloomingdale Design-Build Firmsccoombs1
cdworkinOriginal Author
ccoombs1
justnigel
User
bmorepanic
cdworkinOriginal Author
Buehl
cdworkinOriginal Author
live_wire_oak
Jim Peschke
writersblock (9b/10a)
writersblock (9b/10a)
ccoombs1
cdworkinOriginal Author
shelayne