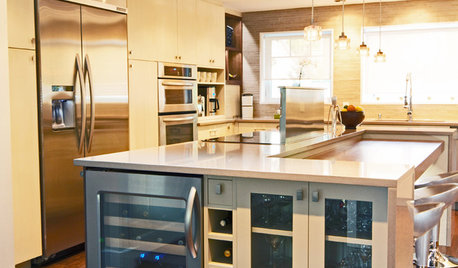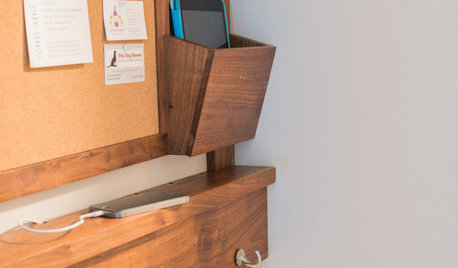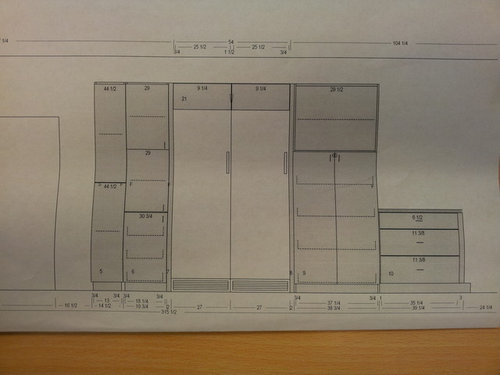Help! With my refridge/freezer wall!
scole115
10 years ago
Related Stories

KITCHEN DESIGNHere's Help for Your Next Appliance Shopping Trip
It may be time to think about your appliances in a new way. These guides can help you set up your kitchen for how you like to cook
Full Story
ORGANIZINGDo It for the Kids! A Few Routines Help a Home Run More Smoothly
Not a Naturally Organized person? These tips can help you tackle the onslaught of papers, meals, laundry — and even help you find your keys
Full Story
KITCHEN DESIGNKey Measurements to Help You Design Your Kitchen
Get the ideal kitchen setup by understanding spatial relationships, building dimensions and work zones
Full Story
SELLING YOUR HOUSE10 Low-Cost Tweaks to Help Your Home Sell
Put these inexpensive but invaluable fixes on your to-do list before you put your home on the market
Full Story
SMALL SPACESDownsizing Help: Think ‘Double Duty’ for Small Spaces
Put your rooms and furnishings to work in multiple ways to get the most out of your downsized spaces
Full Story
KITCHEN DESIGNStay Cool About Picking the Right Refrigerator
If all the options for refrigeration leave you hot under the collar, this guide to choosing a fridge and freezer will help you chill out
Full Story
KITCHEN DESIGNSmall Luxuries: Wine Refrigerators Offer Handy Storage
No more tossing whites in the freezer at the last minute. Get the facts on wine coolers so you can just chill before guests arrive
Full Story
THE HARDWORKING HOMEA New Drop Zone Keeps the Clutter at Bay
The Hardworking Home: A clever wall-mounted station for keys, phones and more helps a family stay organized
Full Story
KITCHEN DESIGNA Single-Wall Kitchen May Be the Single Best Choice
Are your kitchen walls just getting in the way? See how these one-wall kitchens boost efficiency, share light and look amazing
Full Story
DECORATING GUIDESStamp, Stencil, Paste: Try a New Pattern on a Wall
Here are 10 ways to create a feature wall with classic and contemporary designs
Full Story










scole115Original Author
romy718
Related Professionals
Ballenger Creek Kitchen & Bathroom Designers · Brownsville Kitchen & Bathroom Designers · Georgetown Kitchen & Bathroom Designers · Henderson Kitchen & Bathroom Designers · Montebello Kitchen & Bathroom Designers · Ocala Kitchen & Bathroom Designers · Palmetto Estates Kitchen & Bathroom Designers · Wentzville Kitchen & Bathroom Designers · Cloverly Kitchen & Bathroom Remodelers · 93927 Kitchen & Bathroom Remodelers · Apex Kitchen & Bathroom Remodelers · Los Alamitos Kitchen & Bathroom Remodelers · Mooresville Kitchen & Bathroom Remodelers · Ham Lake Cabinets & Cabinetry · Prospect Heights Cabinets & CabinetryCindy103d
mlweaving_Marji
GreenDesigns
ControlfreakECS
annkh_nd