Does My Kitchen Need 42" Cabinets?
iamweasel
10 years ago
Featured Answer
Sort by:Oldest
Comments (16)
ardcp
10 years agoshannonplus2
10 years agoRelated Professionals
Bonita Kitchen & Bathroom Designers · United States Kitchen & Bathroom Designers · Waianae Kitchen & Bathroom Designers · 93927 Kitchen & Bathroom Remodelers · Auburn Kitchen & Bathroom Remodelers · Fort Washington Kitchen & Bathroom Remodelers · Red Bank Kitchen & Bathroom Remodelers · Vienna Kitchen & Bathroom Remodelers · Princeton Kitchen & Bathroom Remodelers · Indian Creek Cabinets & Cabinetry · Tacoma Cabinets & Cabinetry · Tinton Falls Cabinets & Cabinetry · Warr Acres Cabinets & Cabinetry · Chaparral Tile and Stone Contractors · Oak Hills Design-Build Firmsmrspete
10 years agoromy718
10 years agock_squared
10 years agolarecoltante Z6b NoVa
10 years agoannkh_nd
10 years agogpraceman55
10 years agojoaniepoanie
10 years agoKarenseb
10 years agojaredboyter
8 years agolast modified: 8 years agoiamweasel
8 years agoiamweasel
8 years ago
Related Stories

INSIDE HOUZZHow Much Does a Remodel Cost, and How Long Does It Take?
The 2016 Houzz & Home survey asked 120,000 Houzzers about their renovation projects. Here’s what they said
Full Story
KITCHEN DESIGNHow Much Does a Kitchen Makeover Cost?
See what upgrades you can expect in 3 budget ranges, from basic swap-outs to full-on overhauls
Full Story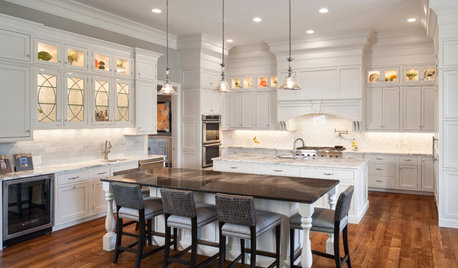
KITCHEN CABINETSKitchen Confidential: The Pros and Cons of Double Stacked Cabinets
Does it make sense for you to double up on cabinets? Find out here
Full Story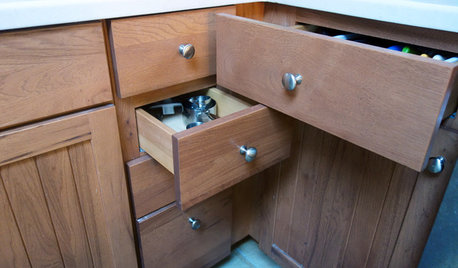
FUN HOUZZ10 Truly Irritating Things Your Partner Does in the Kitchen
Dirty dishes, food scraps in the sink — will the madness ever stop?
Full Story
FUN HOUZZDoes Your Home Have a Hidden Message?
If you have ever left or found a message during a construction project, we want to see it!
Full Story
REMODELING GUIDESBathroom Workbook: How Much Does a Bathroom Remodel Cost?
Learn what features to expect for $3,000 to $100,000-plus, to help you plan your bathroom remodel
Full Story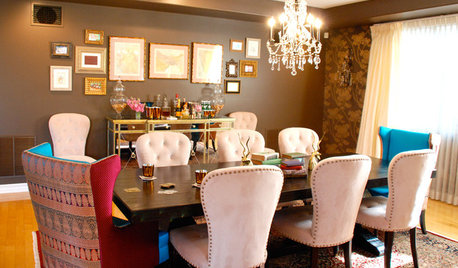
FEEL-GOOD HOMEDoes Your Home Make You Happy?
How to design an interior that speaks to your heart as well as your eyes
Full Story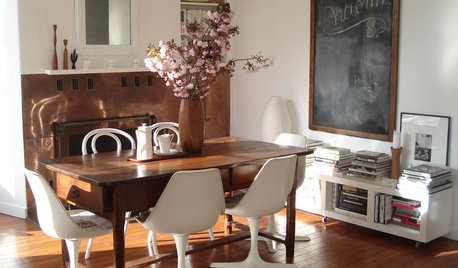
DECORATING GUIDESVintage Modern: What Does It Mean?
Objects With History Warm Up Clean Lines in Fresh, Eclectic Interiors
Full Story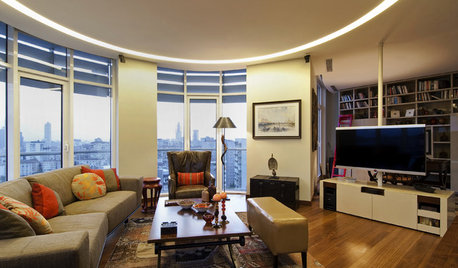
HOUZZ TOURSHouzz Tour: Istanbul Apartment Does a Double Take
Two apartments and two contrasting design styles combine in a single stunning home with a view in Turkey
Full Story
KITCHEN CABINETS9 Ways to Configure Your Cabinets for Comfort
Make your kitchen cabinets a joy to use with these ideas for depth, height and door style — or no door at all
Full Story





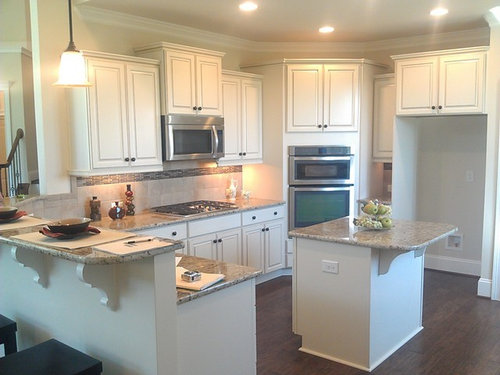
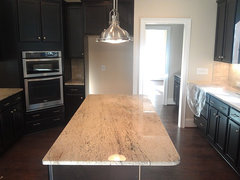
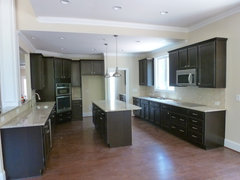



Debbie B.