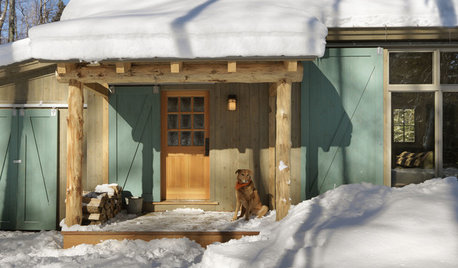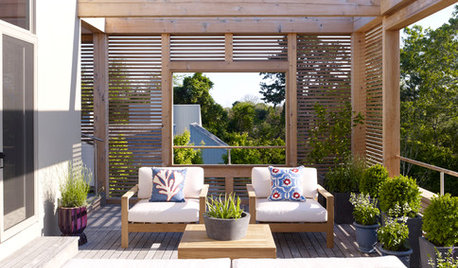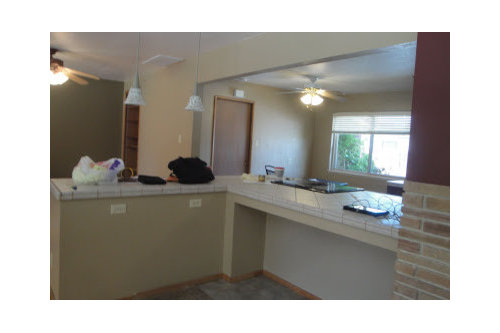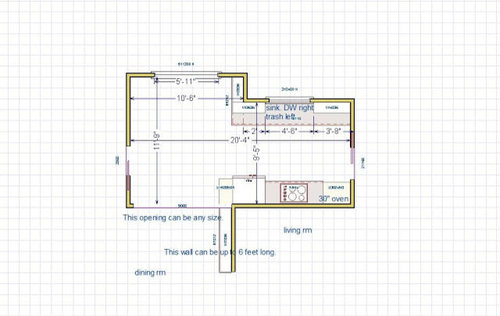is this basic layout okay ?
Fori
11 years ago
Related Stories

WORKING WITH PROSGo Beyond the Basics When Interviewing Architects
Before you invest all that money and time, make sure you and your architect are well matched beyond the obvious levels
Full Story
BATHROOM WORKBOOKStandard Fixture Dimensions and Measurements for a Primary Bath
Create a luxe bathroom that functions well with these key measurements and layout tips
Full Story
GREEN BUILDINGGoing Solar at Home: Solar Panel Basics
Save money on electricity and reduce your carbon footprint by installing photovoltaic panels. This guide will help you get started
Full Story
RUSTIC STYLE10 Cabin Rental Basics for City Slickers
Stay warm, dry and safe while you’re enjoying winter cabin life with this valuable advice
Full Story
LANDSCAPE DESIGN6 Basic Elements of Classic Garden Style
Use symmetry, geometry and other principles of formal design to give even a modest garden a pleasing balance
Full Story
KNOW YOUR HOUSEKnow Your House: The Basics of Insulated Concrete Form Construction
Get peace and quiet inside and energy efficiency all around with this heavy-duty alternative to wood-frame construction
Full Story
KITCHEN DESIGNDetermine the Right Appliance Layout for Your Kitchen
Kitchen work triangle got you running around in circles? Boiling over about where to put the range? This guide is for you
Full Story
DECORATING GUIDESHow to Get Your Furniture Arrangement Right
Follow these 10 basic layout rules for a polished, pulled-together look in any room
Full Story
HOUZZ TOURSHouzz Tour: Stellar Views Spark a Loft's New Layout
A fantastic vista of the city skyline, along with the need for better efficiency and storage, lead to a Houston loft's renovation
Full Story
LIVING ROOMS8 Living Room Layouts for All Tastes
Go formal or as playful as you please. One of these furniture layouts for the living room is sure to suit your style
Full Story












lalithar
lavender_lass
Related Professionals
Albany Kitchen & Bathroom Designers · El Dorado Hills Kitchen & Bathroom Designers · Euclid Kitchen & Bathroom Designers · North Versailles Kitchen & Bathroom Designers · Salmon Creek Kitchen & Bathroom Designers · South Barrington Kitchen & Bathroom Designers · Fort Pierce Kitchen & Bathroom Remodelers · Phoenix Kitchen & Bathroom Remodelers · Placerville Kitchen & Bathroom Remodelers · Kaneohe Cabinets & Cabinetry · Los Altos Cabinets & Cabinetry · Mount Holly Cabinets & Cabinetry · New Castle Cabinets & Cabinetry · Wells Branch Cabinets & Cabinetry · Edwards Tile and Stone ContractorsForiOriginal Author