How much did your kitchen remodel creep,,,
corgimum
11 years ago
Related Stories
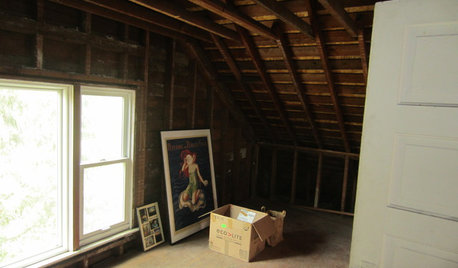
Houzz Call: What Gives You the Creeps at Home?
Halloween horror got nothing on your basement, attic or closet? Show us that scary spot you steer clear of
Full Story
DISASTER PREP & RECOVERYRemodeling After Water Damage: Tips From a Homeowner Who Did It
Learn the crucial steps and coping mechanisms that can help when flooding strikes your home
Full Story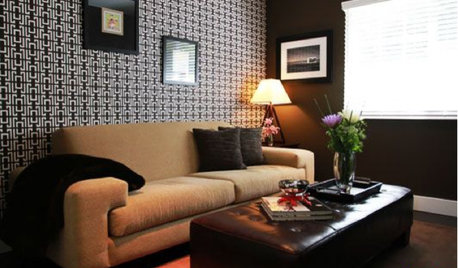
Let's Dish! Did You Watch the Flipping Out Premiere?
Contemporary Remodel Kicks off Design Show's New Season. What Did You Think?
Full Story
BUDGETING YOUR PROJECTHouzz Call: What Did Your Kitchen Renovation Teach You About Budgeting?
Cost is often the biggest shocker in a home renovation project. Share your wisdom to help your fellow Houzzers
Full Story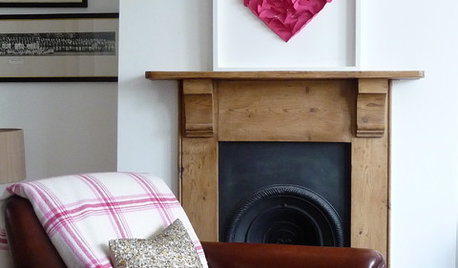
VALENTINE’S DAYTell Us: Why Did You Fall in Love With Your House?
What was it about your house that made your heart flutter? Share your photo, and it could make the Houzz homepage
Full Story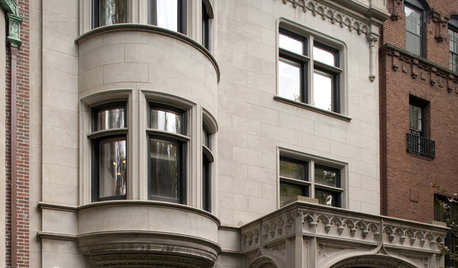
REMODELING GUIDES8 Ways to Stick to Your Budget When Remodeling or Adding On
Know thyself, plan well and beware of ‘scope creep’
Full Story
KITCHEN DESIGNModernize Your Old Kitchen Without Remodeling
Keep the charm but lose the outdated feel, and gain functionality, with these tricks for helping your older kitchen fit modern times
Full Story
KITCHEN DESIGNHow to Map Out Your Kitchen Remodel’s Scope of Work
Help prevent budget overruns by determining the extent of your project, and find pros to help you get the job done
Full Story
WORKING WITH PROSInside Houzz: No More Bumper Cars in This Remodeled Kitchen
More space, more storage, and the dogs can stretch out now too. A designer found on Houzz creates a couple's just-right kitchen
Full Story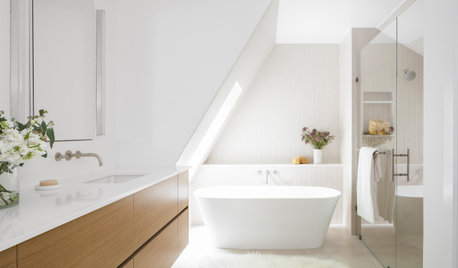
REMODELING GUIDESHow to Stick to Your Remodeling Goals
Avoid getting lost in the sea of remodeling decisions by using these 5 steps as an anchor
Full Story








modern_mom35
slush1422
Related Professionals
Clute Kitchen & Bathroom Designers · Euclid Kitchen & Bathroom Designers · Hemet Kitchen & Bathroom Designers · Schenectady Kitchen & Bathroom Designers · Londonderry Kitchen & Bathroom Remodelers · Turlock Kitchen & Bathroom Remodelers · Weymouth Kitchen & Bathroom Remodelers · Ridgefield Park Kitchen & Bathroom Remodelers · Cranford Cabinets & Cabinetry · Norfolk Cabinets & Cabinetry · Palisades Park Cabinets & Cabinetry · Radnor Cabinets & Cabinetry · Ridgefield Cabinets & Cabinetry · Wildomar Cabinets & Cabinetry · Cornelius Tile and Stone Contractorsdrbeanie2000
flyingkite
TxMarti
localeater
corgimumOriginal Author
williamsem
a2gemini
ginny20
lazy_gardens
blfenton