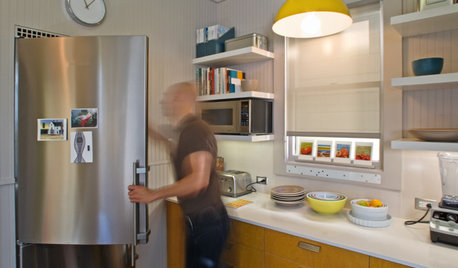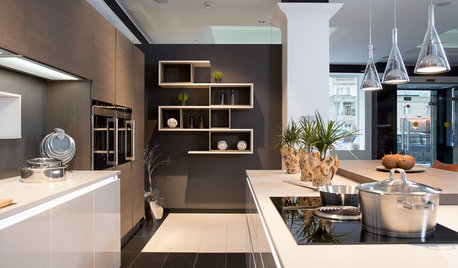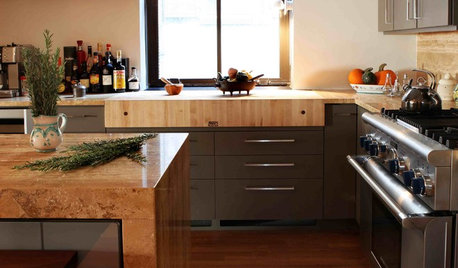New kitchen design goofs--why?
kitchendetective
11 years ago
Related Stories

KITCHEN DESIGNKey Measurements to Help You Design Your Kitchen
Get the ideal kitchen setup by understanding spatial relationships, building dimensions and work zones
Full Story
KITCHEN DESIGNKitchen of the Week: Industrial Design’s Softer Side
Dark gray cabinets and stainless steel mix with warm oak accents in a bright, family-friendly London kitchen
Full Story
KITCHEN DESIGNHow to Design a Kitchen Island
Size, seating height, all those appliance and storage options ... here's how to clear up the kitchen island confusion
Full Story
KITCHEN DESIGN12 Designer Details for Your Kitchen Cabinets and Island
Take your kitchen to the next level with these special touches
Full Story
UNIVERSAL DESIGNKitchen Cabinet Fittings With Universal Design in Mind
These ingenious cabinet accessories have a lot on their plate, making accessing dishes, food items and cooking tools easier for all
Full Story
KITCHEN LAYOUTSHow to Plan the Perfect U-Shaped Kitchen
Get the most out of this flexible layout, which works for many room shapes and sizes
Full Story
KITCHEN DESIGNKitchen of the Week: Bright and Modern in 90 Square Feet
Interior designer Steve Justrich updates his small kitchen with colorful and contemporary designs
Full Story
KITCHEN DESIGNOptimal Space Planning for Universal Design in the Kitchen
Let everyone in on the cooking act with an accessible kitchen layout and features that fit all ages and abilities
Full Story
KITCHEN CABINETSWorld of Design: The Appeal of the German Kitchen
German kitchen brands are household names across Europe, with roots reaching back more than a century
Full Story








palimpsest
taggie
Related Professionals
North Druid Hills Kitchen & Bathroom Remodelers · Grain Valley Kitchen & Bathroom Remodelers · Emeryville Kitchen & Bathroom Remodelers · Pico Rivera Kitchen & Bathroom Remodelers · Port Charlotte Kitchen & Bathroom Remodelers · South Lake Tahoe Kitchen & Bathroom Remodelers · Tulsa Kitchen & Bathroom Remodelers · Vienna Kitchen & Bathroom Remodelers · Weymouth Kitchen & Bathroom Remodelers · Casas Adobes Cabinets & Cabinetry · Los Altos Cabinets & Cabinetry · Wadsworth Cabinets & Cabinetry · Redondo Beach Tile and Stone Contractors · Rancho Mirage Tile and Stone Contractors · Schofield Barracks Design-Build Firmsbreezygirl
jakuvall
rosie
kitchendetectiveOriginal Author
bostonpam
AboutToGetDusty
dan1888
User
jakuvall