Pretty much finished kitchen...
coleen3201118
16 years ago
Related Stories
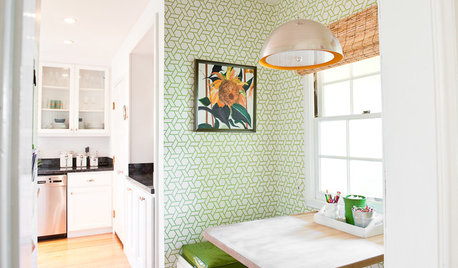
KITCHEN DESIGNSee a Pretty and Practical Kitchen Nook Makeover
Dark finishes and drab walls got the switcheroo, making way for springtime-fresh colors and kid-friendly touches
Full Story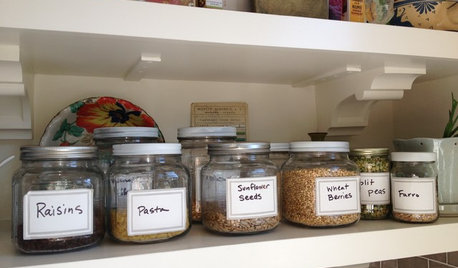
KITCHEN STORAGEArtful Organizers: Jars for Pretty Pantry Displays
Ditch the disheveled look of mismatched boxes and bags for colorful or clear pantry jars in an appealing arrangement
Full Story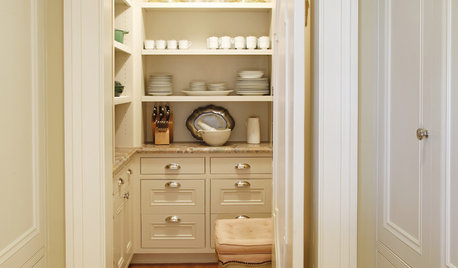
KITCHEN DESIGNYour Kitchen: Pretty Pantries
Inspiration for Better Kitchen Storage, From Utilitarian to Luxurious
Full Story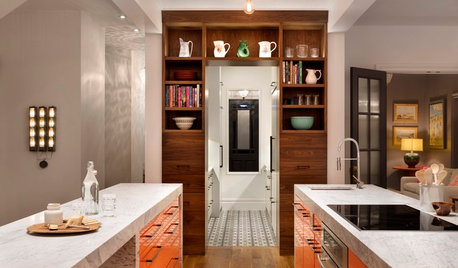
KITCHEN DESIGNChef's Kitchen Works Hard Yet Stays Pretty
A butler's pantry complete with refrigerator and dishwasher helps a restaurateur contain the mess when cooking and entertaining at home
Full Story
KITCHEN DESIGN3 Steps to Choosing Kitchen Finishes Wisely
Lost your way in the field of options for countertop and cabinet finishes? This advice will put your kitchen renovation back on track
Full Story
KITCHEN PANTRIES80 Pretty and Practical Kitchen Pantries
This collection of kitchen pantries covers a wide range of sizes, styles and budgets
Full Story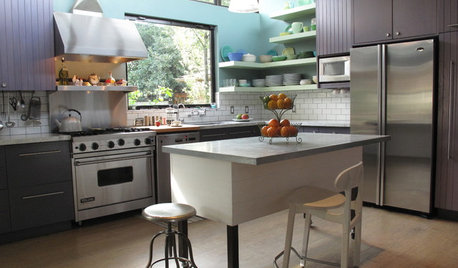
KITCHEN DESIGNKitchen of the Week: Tricolor Finishes Make for One Cool Kitchen
Unexpected colors blended with an artful touch create a subtly sophisticated palette in a timelessly beautiful kitchen
Full Story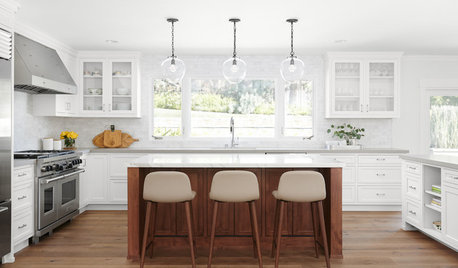
KITCHEN WORKBOOKWhen to Pick Kitchen Fixtures and Finishes
Is it faucets first and sinks second, or should cabinets lead the way? Here is a timeline for your kitchen remodel
Full Story
KITCHEN DESIGNBar Stools: What Style, What Finish, What Size?
How to Choose the Right Seating For Your Kitchen Island or Counter
Full Story





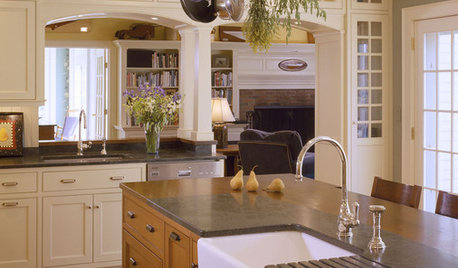



rmlanza
glad
Related Professionals
Henderson Kitchen & Bathroom Designers · Cleveland Kitchen & Bathroom Remodelers · Fremont Kitchen & Bathroom Remodelers · Glen Allen Kitchen & Bathroom Remodelers · Independence Kitchen & Bathroom Remodelers · Phoenix Kitchen & Bathroom Remodelers · Weymouth Kitchen & Bathroom Remodelers · East Moline Cabinets & Cabinetry · Forest Hills Cabinets & Cabinetry · Palos Verdes Estates Cabinets & Cabinetry · Prospect Heights Cabinets & Cabinetry · Wadsworth Cabinets & Cabinetry · Wilkinsburg Cabinets & Cabinetry · Short Hills Cabinets & Cabinetry · Spartanburg Tile and Stone Contractorsrosie
cat_mom
mindstorm
remodelqueen
soigne
malhgold
raehelen
coleen3201118Original Author
athomewith3
oofasis
rileydog
lmhall2000
dianalo
deegw
malhgold
coleen3201118Original Author
seascrapper
theresab1
kitchenkelly
catbird
marthavila
vicnsb
julier1234
malhgold
antiquesilver
coleen3201118Original Author
dmoh
coleen3201118Original Author
sagni
dmoh
brutuses
debsinthepink
sleepydrj
starpooh
coleen3201118Original Author
houseful
coleen3201118Original Author
starpooh
creekylis
huango
shannonk
coleen3201118Original Author