Is this a weird seating area?
Kathy Rivera
11 years ago
Related Stories
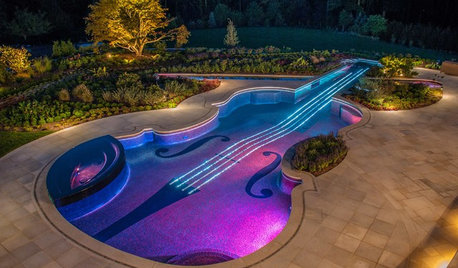
FUN HOUZZWeird but Wonderful Backyard Features
These outdoor areas will have you looking at your own backyard through fresh eyes. Do you dare to be different?
Full Story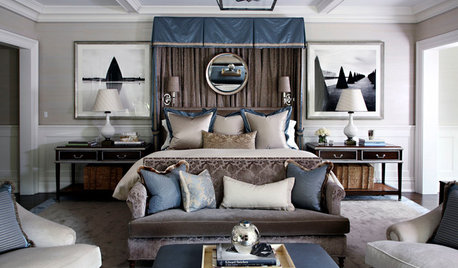
SHOP HOUZZShop Houzz: Create a Seating Area in Your Bedroom
Make the most of your bedroom with a charming and practical seating feature
Full Story0
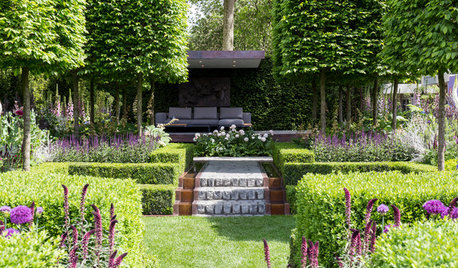
TASTEMAKERSA Sunken Urban Garden With a Contemporary Seating Area
At the RHS 2016 Chelsea Flower Show in London, a silver gilt-winning garden offers an oasis of calm and tranquillity
Full Story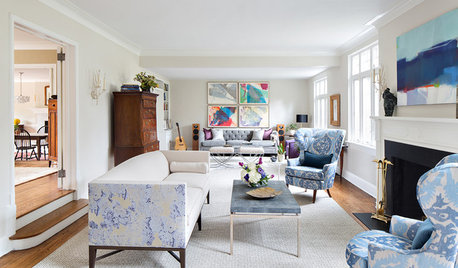
LIVING ROOMSRoom of the Day: Two Seating Areas and a Mix of Patterns
Faced with a room that’s more than twice as long as it is wide, a designer divides and conquers
Full Story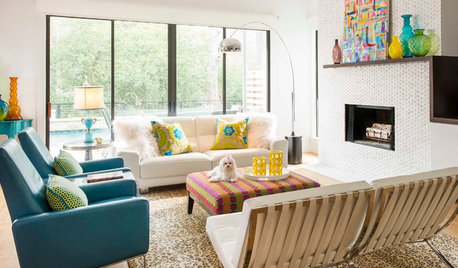
LIVING ROOMSNew This Week: Airy Modern Living Rooms That Seat 7
These seating options can handle a crowd without overcrowding the space
Full Story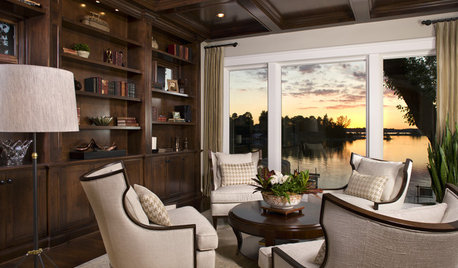
FURNITUREGather 'Round: The Perfect Conversation Area
Set up four club chairs and a round coffee table in den, library or living room
Full Story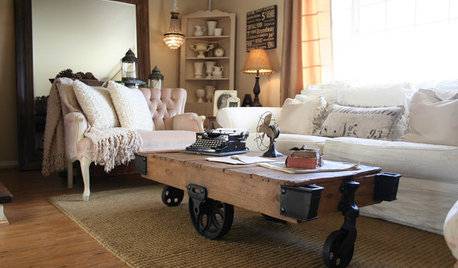
SHOP HOUZZShop Houzz: Composing Your Coffee Table Area
Perk up your coffee table area with decor and seating
Full Story0
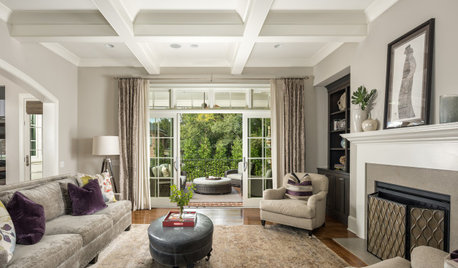
DECORATING GUIDES11 Area Rug Rules and How to Break Them
How big should an area rug be? These guidelines will help you find the right size and placement
Full Story





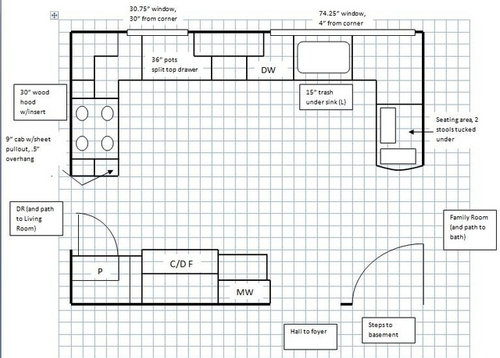

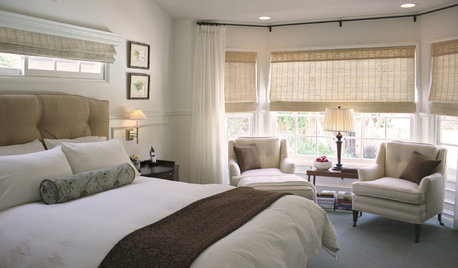





User
TxMarti
Related Professionals
Town 'n' Country Kitchen & Bathroom Designers · University City Kitchen & Bathroom Remodelers · Wood River Kitchen & Bathroom Remodelers · Auburn Kitchen & Bathroom Remodelers · Blasdell Kitchen & Bathroom Remodelers · Kendale Lakes Kitchen & Bathroom Remodelers · Kuna Kitchen & Bathroom Remodelers · Port Orange Kitchen & Bathroom Remodelers · Spokane Kitchen & Bathroom Remodelers · Burlington Cabinets & Cabinetry · Foster City Cabinets & Cabinetry · Prospect Heights Cabinets & Cabinetry · Red Bank Cabinets & Cabinetry · Elmwood Park Tile and Stone Contractors · Santa Rosa Tile and Stone Contractorsremodelfla
Kathy RiveraOriginal Author
justmakeit
sedonamazer
smiling
Kathy RiveraOriginal Author
lavender_lass
Kathy RiveraOriginal Author
decorhippie25
lavender_lass
huango
Kathy RiveraOriginal Author