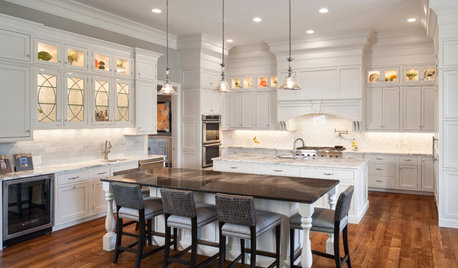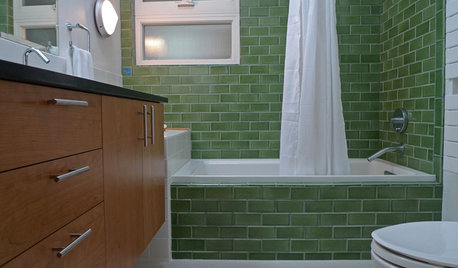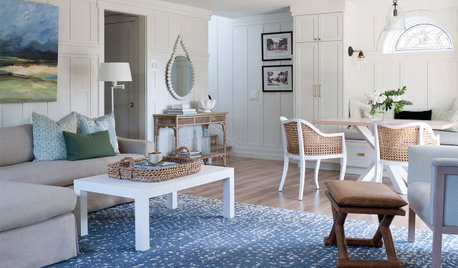Base cabinets/counter 27" deep, pros /cons?
geomeg
11 years ago
Related Stories

KITCHEN CABINETSKitchen Confidential: The Pros and Cons of Double Stacked Cabinets
Does it make sense for you to double up on cabinets? Find out here
Full Story
KITCHEN LAYOUTSThe Pros and Cons of 3 Popular Kitchen Layouts
U-shaped, L-shaped or galley? Find out which is best for you and why
Full Story
BATHROOM DESIGNBathroom Surfaces: Ceramic Tile Pros and Cons
Learn the facts on this popular material for bathroom walls and floors, including costs and maintenance needs, before you commit
Full Story
MOST POPULARFrom the Pros: How to Paint Kitchen Cabinets
Want a major new look for your kitchen or bathroom cabinets on a DIY budget? Don't pick up a paintbrush until you read this
Full Story
REMODELING GUIDESFrom the Pros: 8 Reasons Kitchen Renovations Go Over Budget
We asked kitchen designers to tell us the most common budget-busters they see
Full Story
KITCHEN DESIGNHouzz Call: Pros, Show Us Your Latest Kitchen!
Tiny, spacious, modern, vintage ... whatever kitchen designs you've worked on lately, we'd like to see
Full Story
WORKING WITH PROSWorking With Pros: When You Just Need a Little Design Guidance
Save money with a design consultation for the big picture or specific details
Full Story
KITCHEN APPLIANCES9 Places to Put the Microwave in Your Kitchen
See the pros and cons of locating your microwave above, below and beyond the counter
Full Story
KITCHEN DESIGNHow to Choose the Right Depth for Your Kitchen Sink
Avoid an achy back, a sore neck and messy countertops with a sink depth that works for you
Full Story
HOUSEKEEPING20 Things You Might Be Forgetting to Spring-Clean
Clean these often-neglected areas and your house will look and feel better
Full StoryMore Discussions









se_me
oldbat2be
Related Professionals
Haslett Kitchen & Bathroom Designers · Independence Kitchen & Bathroom Remodelers · Jacksonville Kitchen & Bathroom Remodelers · Oklahoma City Kitchen & Bathroom Remodelers · Pico Rivera Kitchen & Bathroom Remodelers · Vashon Kitchen & Bathroom Remodelers · Palestine Kitchen & Bathroom Remodelers · Canton Cabinets & Cabinetry · Norfolk Cabinets & Cabinetry · Plymouth Cabinets & Cabinetry · Sunrise Manor Cabinets & Cabinetry · Wildomar Cabinets & Cabinetry · Beachwood Tile and Stone Contractors · Santa Paula Tile and Stone Contractors · Yorkville Design-Build Firmstaggie
geomegOriginal Author
luckymom