1950's ranch remodel- should we make open floorplan?
kellia
11 years ago
Featured Answer
Sort by:Oldest
Comments (16)
northcarolina
11 years agonorthcarolina
11 years agoRelated Professionals
Lenexa Kitchen & Bathroom Designers · Piedmont Kitchen & Bathroom Designers · Redmond Kitchen & Bathroom Designers · South Farmingdale Kitchen & Bathroom Designers · Gardner Kitchen & Bathroom Remodelers · League City Kitchen & Bathroom Remodelers · Londonderry Kitchen & Bathroom Remodelers · Lyons Kitchen & Bathroom Remodelers · Port Orange Kitchen & Bathroom Remodelers · Dover Cabinets & Cabinetry · Los Altos Cabinets & Cabinetry · Red Bank Cabinets & Cabinetry · Corsicana Tile and Stone Contractors · Green Valley Tile and Stone Contractors · Boise Design-Build FirmsPolly381
11 years agowestsider40
11 years agoherbflavor
11 years agosteph2000
11 years agoauroraborelis
11 years agodominos
11 years agoCEFreeman
11 years agoplansrus
11 years agodccurlygirl
11 years agohags00
11 years agokitchen_maman
11 years agorosie
11 years agoChloe8
11 years ago
Related Stories
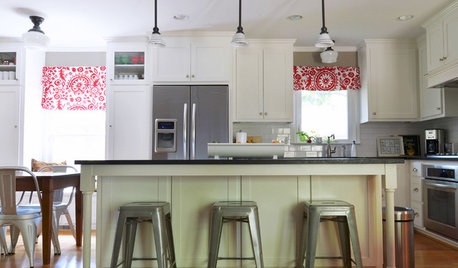
ECLECTIC HOMESMy Houzz: Kitchen Remodel Unifies a 1950s Texas Ranch House
A budget-minded couple seamlessly mix modern upgrades with vintage decor in Dallas
Full Story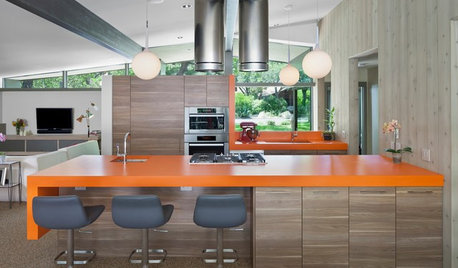
MOST POPULAR8 Ranch House Renovations Make More Room for Living
See how homeowners have updated vintage homes to preserve their charm and make them function beautifully in today’s world
Full Story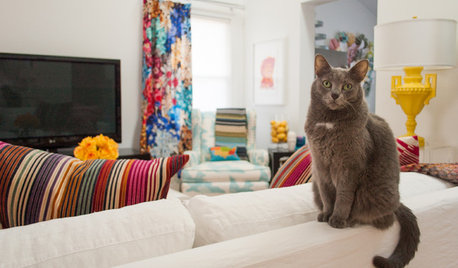
HOUZZ TOURSMy Houzz: Colors and Patterns Energize a 1950s Ranch
Bright fabrics and artwork against white walls create a cheerful vibe in an airy Texas rambler
Full Story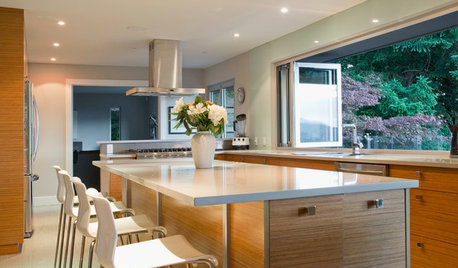
HOUZZ TOURSMy Houzz: Full-Tilt Reinvention for a 1950s Ranch
Out went the dated features of this Vancouver hilltop home, and in went contemporary finishes and clean lines
Full Story
HOUZZ TOURSMy Houzz: 1950s Rebound for a Cliff May House
Loving restoration brings a midcentury gem back to life and its owners to the kind of life they love
Full Story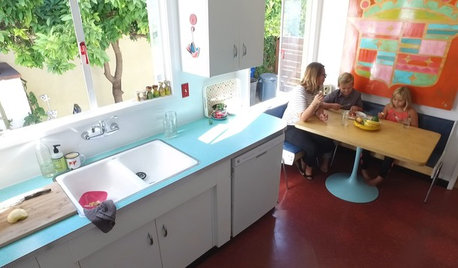
HOUZZ TOURSHouzz TV: Kids, Avocados and Happy 1950s Style
A homeschooling family turns to DIY projects and multipurpose spaces to make the most of their California ranch house
Full Story
REMODELING GUIDESHouzz Tour: Turning a ’50s Ranch Into a Craftsman Bungalow
With a new second story and remodeled rooms, this Maryland home has plenty of space for family and friends
Full Story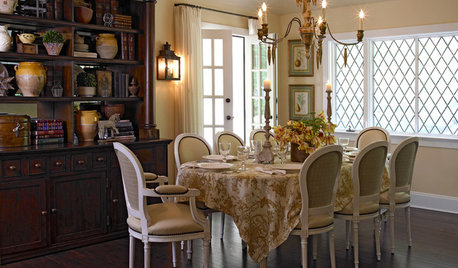
COTTAGE STYLEHouzz Tour: 1950s Ranch Home Remade Into a Charming Cottage
A Westchester County, New York, home’s garden landscape inspires a cozy, eco-friendly renovation
Full Story
ARCHITECTURERanch House Love: Inspiration From 13 Ranch Renovations
Kick-start a ranch remodel with tips based on lovingly renovated homes done up in all kinds of styles
Full Story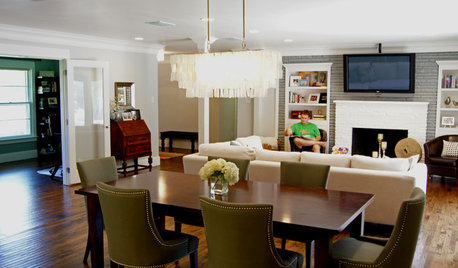
HOUZZ TOURSMy Houzz: Renovated 1950s Family Home in Texas
A complete overhaul reinvents a dark midcentury home, leaving a cool color palette, an open layout and a nursery splurge in its wake
Full StoryMore Discussions









kitchen_maman