6 inch upper cabinet gap - what to do?
chris_cwod
11 years ago
Featured Answer
Sort by:Oldest
Comments (9)
deedles
11 years agochris_cwod
11 years agoRelated Professionals
Hammond Kitchen & Bathroom Designers · Williamstown Kitchen & Bathroom Designers · Reedley Kitchen & Bathroom Designers · Alpine Kitchen & Bathroom Remodelers · Bloomingdale Kitchen & Bathroom Remodelers · Fort Myers Kitchen & Bathroom Remodelers · Hanover Township Kitchen & Bathroom Remodelers · Independence Kitchen & Bathroom Remodelers · Mooresville Kitchen & Bathroom Remodelers · Forest Hills Kitchen & Bathroom Remodelers · Berkeley Heights Cabinets & Cabinetry · Spring Valley Cabinets & Cabinetry · Tacoma Cabinets & Cabinetry · Wildomar Cabinets & Cabinetry · Dana Point Tile and Stone Contractorsfraker
11 years agohags00
11 years agoshanghaimom
11 years agoUser
11 years agochris_cwod
11 years agoOrlando Cabinetry, Llc
8 years agolast modified: 8 years ago
Related Stories
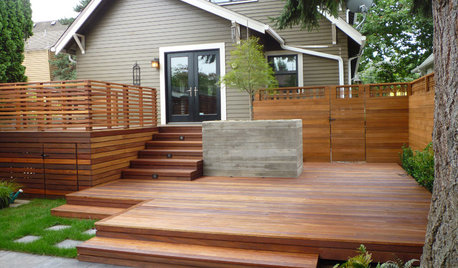
GARDENING AND LANDSCAPINGThat Gap Under the Deck: Hide It or Use It!
6 ways to transform a landscape eyesore into a landscape feature
Full Story
KITCHEN DESIGNHow to Lose Some of Your Upper Kitchen Cabinets
Lovely views, display-worthy objects and dramatic backsplashes are just some of the reasons to consider getting out the sledgehammer
Full Story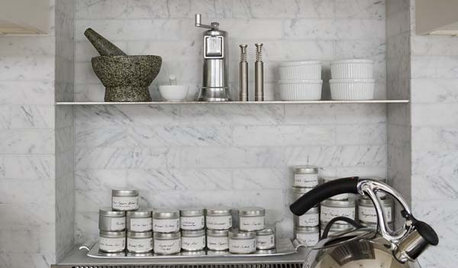
KITCHEN DESIGN24 Hot Ideas for Stashing Spices
Create a Mini Spice Pantry in a Wall, Drawer, Island or Gap Between Cabinets
Full Story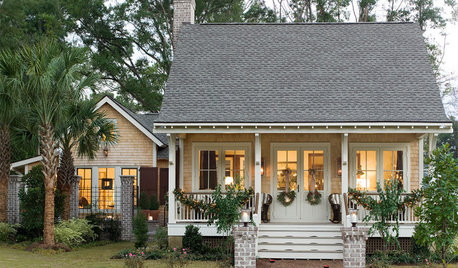
DECORATING GUIDESMake Your Fixer-Upper Fabulous on a Budget
So many makeover projects, so little time and money. Here's where to focus your home improvement efforts for the best results
Full Story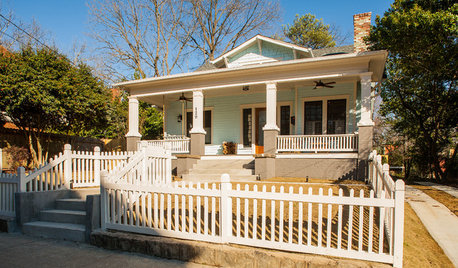
BEFORE AND AFTERSHouzz Tour: New Life for a Historic Georgia Fixer-Upper
Renovation restrictions didn't limit a couple's enthusiasm for this well-sited Decatur home
Full Story
REMODELING GUIDESConsidering a Fixer-Upper? 15 Questions to Ask First
Learn about the hidden costs and treasures of older homes to avoid budget surprises and accidentally tossing valuable features
Full Story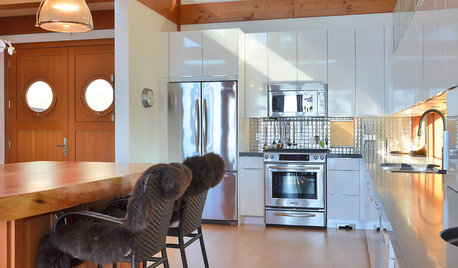
REMODELING GUIDES6 Must-Know Lessons From a Serial Renovator
Get your remodel right the first time, with this insight from an architect who's been there too many times to count
Full Story
BATHROOM DESIGNSee the Clever Tricks That Opened Up This Master Bathroom
A recessed toilet paper holder and cabinets, diagonal large-format tiles, frameless glass and more helped maximize every inch of the space
Full Story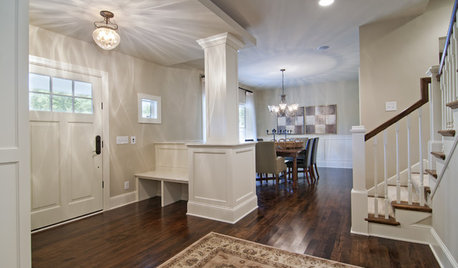
THE HARDWORKING HOME6 Smart Ways to Work Your Square Footage
The Hardworking Home: From Juliet balconies to movable walls, here’s how to make a home of any size feel more open, flexible and fun
Full Story
KITCHEN DESIGNA Cook’s 6 Tips for Buying Kitchen Appliances
An avid home chef answers tricky questions about choosing the right oven, stovetop, vent hood and more
Full StoryMore Discussions






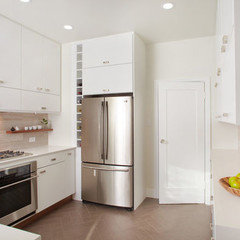
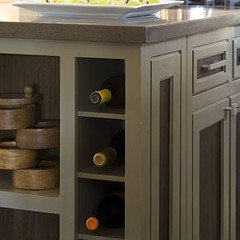


felixnot