Hi Everyone!
I am so happy to finally post my finished pictures. We were done with mostly everything in spring of 2009, but it took me so long to pick out a backsplash.I am glad I waited and got to live with the kitchen a bit. I chose a very neutral tile, so I can spice it up with accessories. I love to change my colors with the seasons. This is my fall kitchen with orange as the accent. For Christmas I add red, and for spring turqouise and yellow. I make inexpensive window treatments with fabric so I can change that out too.I didn't have time to do an orange window treatment before I took these photos. And I have to work on that wall with the black frames...one just feel down so it looks a little off!
I want to thank so many out there for your help!!! I couldn't have done it without you. If you can believe it I really wanted the marble, soapstone and white cabinets kitchen, but this one really goes with my home beautifully. Some of my inspirations were Mamadadapaige, GGLKS, Erikanh, blakey, and so many others!
This was done on a budget since this won't be our forever home. We took down a wall between a small kitchen and small dining room. Everyone said don't do it and lose your dining room, but I am so glad we did. It really changed the way we live in this house. We have a relatively small island and it is the most used piece in the kitchen. We love it!
Some of the details-
Costa Esmeralda granite
Adelphi cabinets in eggshell
Kitchenaid french door counter depth fridge
Kitchenaid dishwasher
Kitchenaid wine fridge
DCS gas 5 burner range
Kobe Range Hood
Delta Victorian Pull down faucet
Kichler undercabinet lighting
Island Pendants- Kitchler Industrial
Insinkerater
Backsplash- Sonoma 2x6 tile in Krazy Krackle
Behind the range- Herringbone mosaic Krazy Krackle
Grout - Laticrete Antique White
Sink- Kindred
Harvest Pedestal Table-Pottery Barn
Parsons Chairs- PB
Bar Stools- 2 Schoolhouse and 1 saddle from PB
Drum Shade over table- Veraluz Tweed Shade
Floors- Oak with Minwax Special Walnut Stain
Paint- Crown Point Sand- Benjamin Moore
I have found my choice to be so easy to take care of. The granite hides things and doesn't show fingerprints. The stainless just needs a wipe with a wet microfiber every now and then followed by a dry one. And the wood floors have been fantastic...so much better than the white vinyl we had before.
Thanks again!! Maybe I will post more pictures thru the seasons when I change it up. There are lots of pictures, I tried to add some befores so you can see the change!
Click on the album for even more.
From Positano's Finished Kitchen
From Positano's Finished Kitchen
From Positano's Finished Kitchen
From Positano's Finished Kitchen
From Positano's Finished Kitchen
From Positano's Finished Kitchen
From Positano's Finished Kitchen
From Positano's Finished Kitchen
From Positano's Finished Kitchen
From Positano's Finished Kitchen
From Positano's Finished Kitchen
From Positano's Finished Kitchen
From Positano's Finished Kitchen
From Positano's Finished Kitchen
From Positano's Finished Kitchen
From Positano's Finished Kitchen
From Positano's Finished Kitchen
From Positano's Finished Kitchen
From Positano's Finished Kitchen
From Positano's Finished Kitchen
Here is a link that might be useful: Positano's Finished Kitchen

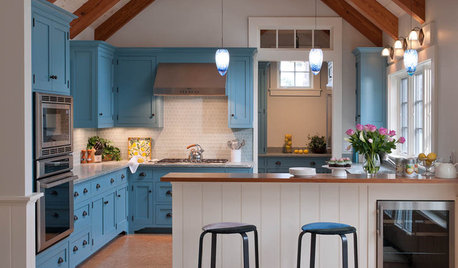
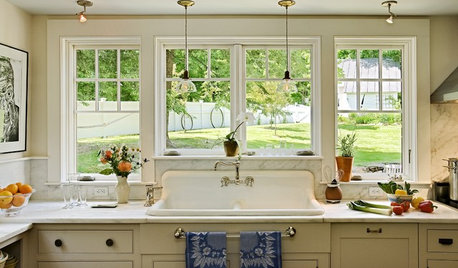
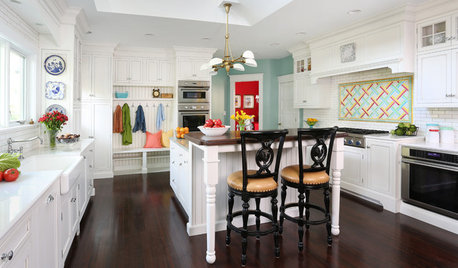
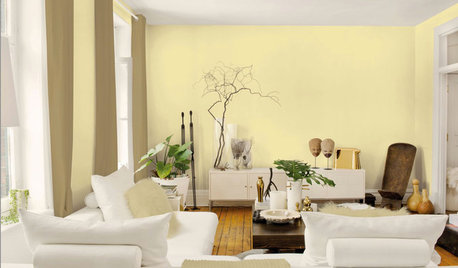







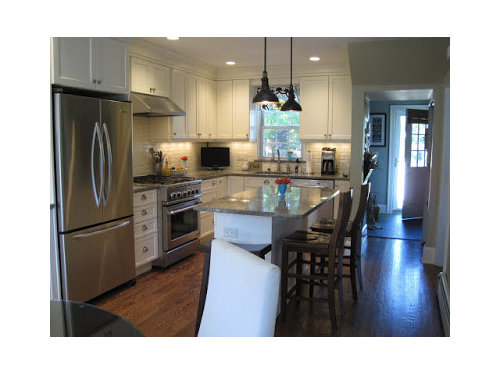

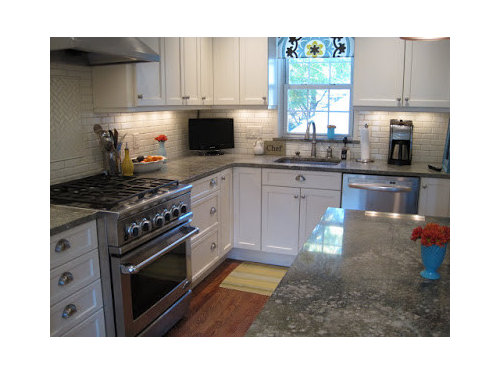
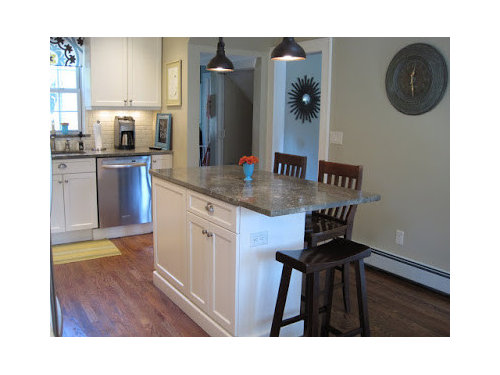

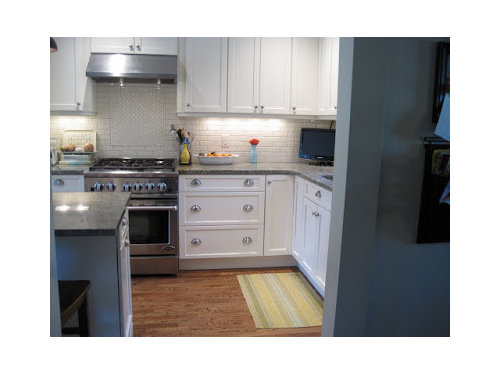



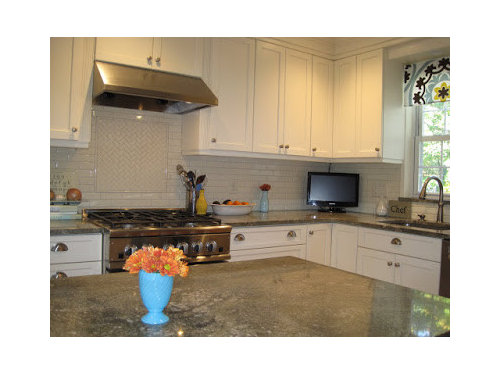
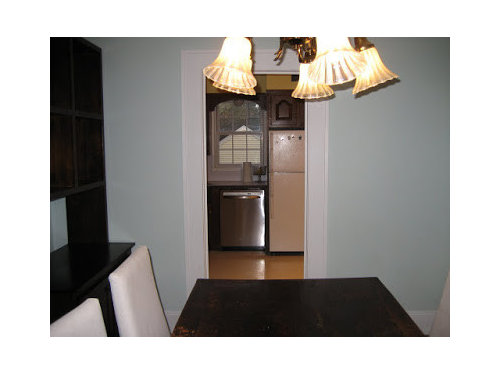

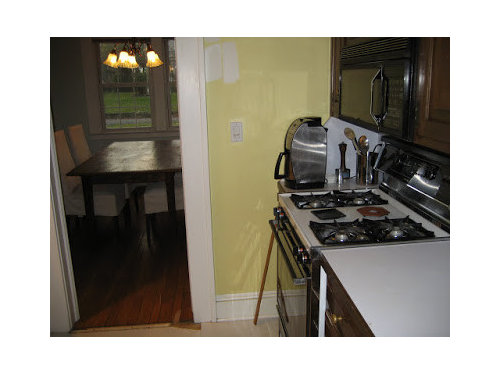
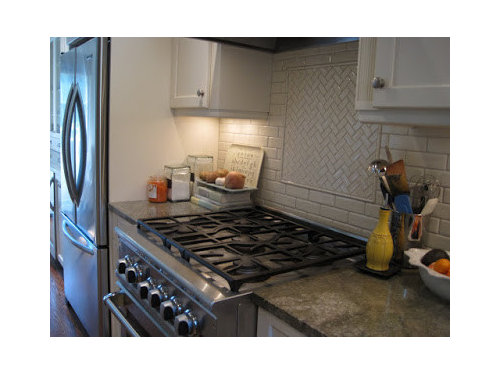

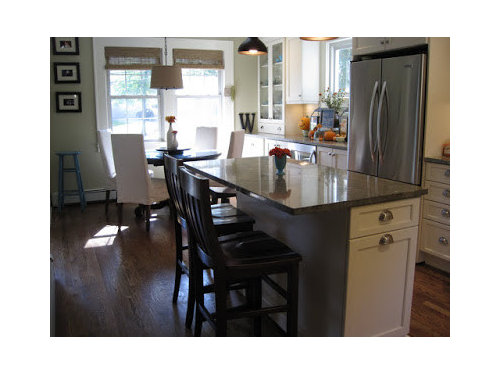
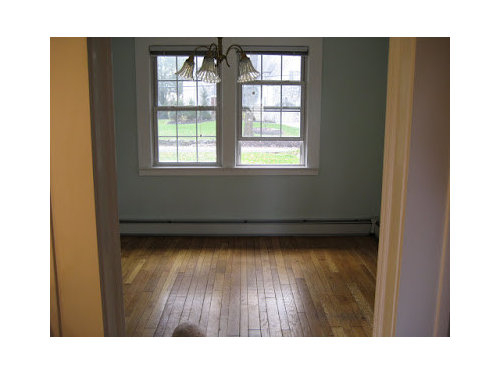





dianalo
katsmah
Related Professionals
Baltimore Kitchen & Bathroom Designers · Fresno Kitchen & Bathroom Designers · Magna Kitchen & Bathroom Designers · Manchester Kitchen & Bathroom Designers · Terryville Kitchen & Bathroom Designers · Town 'n' Country Kitchen & Bathroom Designers · Bethel Park Kitchen & Bathroom Remodelers · Broadlands Kitchen & Bathroom Remodelers · Lincoln Kitchen & Bathroom Remodelers · Superior Kitchen & Bathroom Remodelers · Land O Lakes Cabinets & Cabinetry · Oakland Park Cabinets & Cabinetry · Plymouth Cabinets & Cabinetry · Riverdale Design-Build Firms · Suamico Design-Build Firmsfiddleddd
joan2121
positanoOriginal Author
honeychurch
vampiressrn
bostonpam
mjsee
red_eared_slider86
littlesmokie
prill
kaysd
positanoOriginal Author
sparklekitty
rhome410
firstmmo
cj47
ryanhouse
cardamon
francoise47
positanoOriginal Author
shelayne
kateskouros
hellonasty
positanoOriginal Author
debbie1031
boxerpups
wizardnm
positanoOriginal Author
sconde
kitchenkelly
positanoOriginal Author
fiddleddd
positanoOriginal Author
fiddleddd
michellemarie
greenhousems
positanoOriginal Author
lau123rie456wise
positanoOriginal Author
blakey
kimba615
ejbrymom
ginad
houseful
positanoOriginal Author
bonniesva
positanoOriginal Author
lindseyzwang