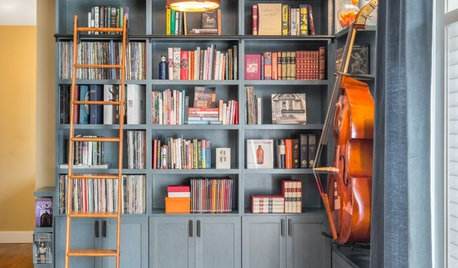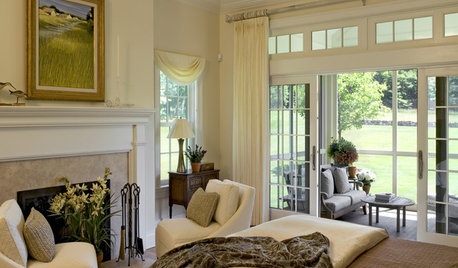Small, Awkward Kitchen Layout
cluch
10 years ago
Related Stories

KITCHEN OF THE WEEKKitchen of the Week: An Awkward Layout Makes Way for Modern Living
An improved plan and a fresh new look update this family kitchen for daily life and entertaining
Full Story
ATTICS14 Tips for Decorating an Attic — Awkward Spots and All
Turn design challenges into opportunities with our decorating ideas for attics with steep slopes, dim light and more
Full Story
HOUZZ TOURSHouzz Tour: Dialing Back Awkward Additions in Denver
Lack of good flow once made this midcentury home a headache to live in. Now it’s in the clear
Full Story
ROOM OF THE DAYRoom of the Day: Great Room Solves an Awkward Interior
The walls come down in a chopped-up Eichler interior, and a family gains space and light
Full Story
DECORATING GUIDESHow to Work With Awkward Windows
Use smart furniture placement and window coverings to balance that problem pane, and no one will be the wiser
Full Story
THE HARDWORKING HOMEFrom Awkward Corner to Multipurpose Lounge
The Hardworking Home: See how an empty corner becomes home to a library, an LP collection, a seating area and a beloved string bass
Full Story
HOME OFFICESRoom of the Day: Home Office Makes the Most of Awkward Dimensions
Smart built-ins, natural light, strong color contrast and personal touches create a functional and stylish workspace
Full Story
BEFORE AND AFTERSSmall Kitchen Gets a Fresher Look and Better Function
A Minnesota family’s kitchen goes from dark and cramped to bright and warm, with good flow and lots of storage
Full Story
KITCHEN DESIGNSingle-Wall Galley Kitchens Catch the 'I'
I-shape kitchen layouts take a streamlined, flexible approach and can be easy on the wallet too
Full Story
WINDOWSAwkward Windows and Doors? We've Got You Covered
Arched windows, French doors and sidelights get their due with treatments that keep their beauty out in the open
Full Story








ineffablespace
annkh_nd
Related Professionals
Clute Kitchen & Bathroom Designers · Hammond Kitchen & Bathroom Designers · Roselle Kitchen & Bathroom Designers · Beachwood Kitchen & Bathroom Remodelers · Biloxi Kitchen & Bathroom Remodelers · Cleveland Kitchen & Bathroom Remodelers · Durham Kitchen & Bathroom Remodelers · Londonderry Kitchen & Bathroom Remodelers · South Barrington Kitchen & Bathroom Remodelers · Weymouth Kitchen & Bathroom Remodelers · Lakeside Cabinets & Cabinetry · Spring Valley Cabinets & Cabinetry · Watauga Cabinets & Cabinetry · Rancho Mirage Tile and Stone Contractors · Bloomingdale Design-Build FirmscluchOriginal Author
lavender_lass
cluchOriginal Author
cluchOriginal Author
Cindy103d
ControlfreakECS
lavender_lass
bpath
robo (z6a)
williamsem
debrak2008
rosie
lavender_lass
cluchOriginal Author
debrak2008
lavender_lass
rosie
Karenseb
ControlfreakECS
Cindy103d
cluchOriginal Author
ControlfreakECS
Cindy103d
cluchOriginal Author
annkh_nd
tbb123
lavender_lass
cluchOriginal Author
lavender_lass
rosie
Karenseb
Karenseb
fourkids4us
williamsem
Buehl
rosie
laughablemoments
lavender_lass
Buehl
tbb123
tbb123
rosie
cluchOriginal Author
lavender_lass
tbb123
lavender_lass
cluchOriginal Author
sena01