How did the flooring people address the joint between the two slabs? Especially if you put down a tile floor.
....
And here is a story you might find amusing.
I've been concerned about the crack between the two slabs, especially since we are in an area with a lot of ground movement. I've read a lot on the John Bridge forum and learned from there that that crack is going to need something special.
We've had 3 independent tile contractors and the local flooring company come out and make bids. None of them act like the joint will be any problem although one said he would put a flexible membrane over it if it would make us feel better about it but he didn't see any problem putting a tile right over the middle of the joint.
The last one was a guy I called from a business card I picked up at Floor & Decor. I picked it up because he lived in my town. I called him Friday morning and he answered the phone right away. Said he could come out that evening between 5 & 6pm, so I gave him the address. He said he knew right where it was because he had done other jobs in the neighborhood behind me.
At 6, he called and said he was late getting away from the job he was doing in North Dallas. We are south of Dallas so that means driving through Dallas at rush hour. Said he could be there by 7:30 if that wasn't too late. I said that was fine or he could do it another day if he needed to get home. So he said Saturday morning at 10am would be better.
Dh was out at the lease, and I don't sleep well when he is gone, so I slept in Saturday and just managed to drag myself out of bed at 9:45. I didn't want to be eating when he got there, so I munched on a couple of strawberries while waiting. At 11:45 I was starving and decided to go eat, so called to tell him I was leaving.
He said he was on the way, was at an intersection about 5 miles from my house, had been working a job in Ft Worth and guess I didn't give him my phone number when I gave him my address Friday morning. That kind of annoyed me because he obviously had it since he called me at 6 Friday night, AND it was a cell phone so it was in the memory.
He finally showed up at 12:45, said his GPS took him south instead of north. Remember he had said he knew where the area where I lived?
He measured the kitchen, from the back wall to the joint of the new addition (the dining room). I asked him if he was going to measure the dining room, and he said, oh, you want tile in there too? I don't know why he wouldn't think so since it is all bare concrete right now.
He opened the water heater closet at the end of kitchen and I told him we didn't take out that tile yet because we only wanted to take the water heater out once.
He said no problem, we wouldn't have to take out the water heater at all. He'd just cut out the tile in front of it and then tile up to the edge. Um no. We'll tile the whole little closet.
Here's the part you'll like. He said his fix for the entire floor would be to put self leveling concrete across the whole thing (my cabinets are already in place) since there is a dip at the end by the water heater and sink. It would raise that end about 1-1/2 inch.
I looked at him and said if he did that in the dishwasher slot, the dishwasher wouldn't fit back in there. He said no problem, he would leave the dishwasher in place on the old tile, and just raise the level in front of it.
I told him that then we wouldn't be able to get the dishwasher out when we needed to replace it. Sure you can he said. (rolling my eyes). That's about the time I stopped listening to him and just wanted him to leave.
Oh, and about the joint between the two slabs. He said once the self leveling concrete is down, we wouldn't even know the joint was there, he could put a tile right on the center of it with no problem. Out, out, out! I was screaming in my head.
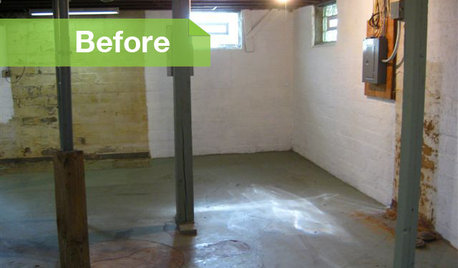
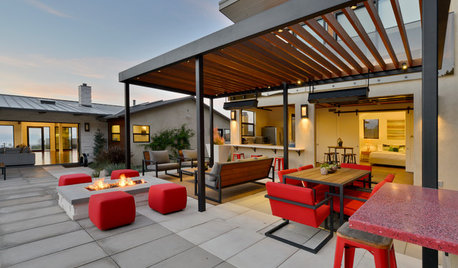
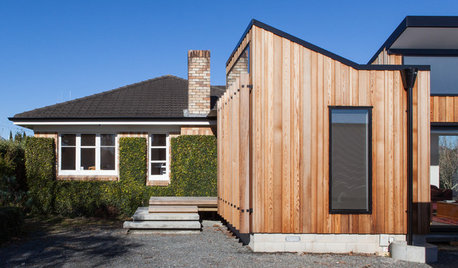
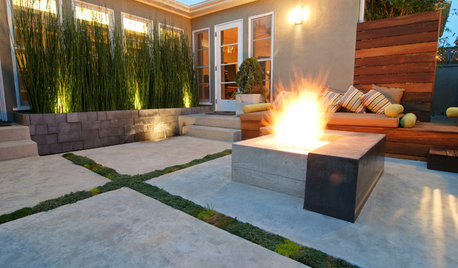
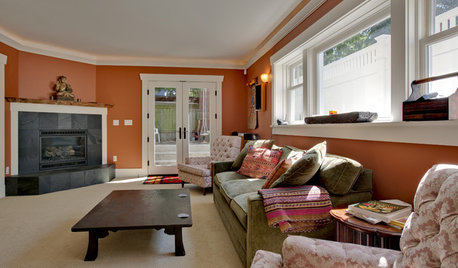
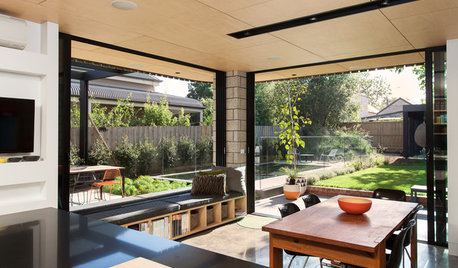

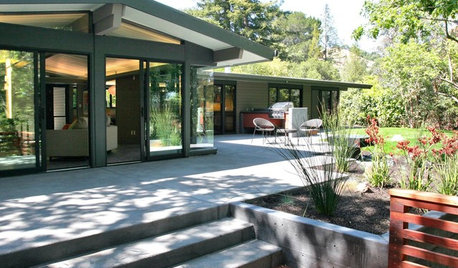
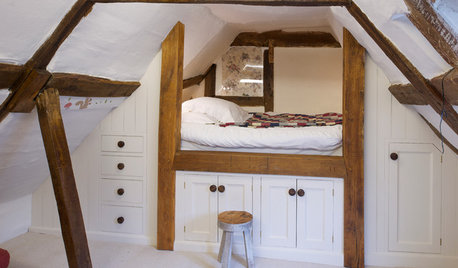
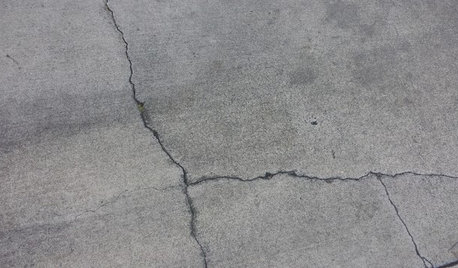










localeater
UserOriginal Author
Related Professionals
Brownsville Kitchen & Bathroom Designers · Everett Kitchen & Bathroom Designers · Pleasant Grove Kitchen & Bathroom Designers · Holden Kitchen & Bathroom Remodelers · Cloverly Kitchen & Bathroom Remodelers · 93927 Kitchen & Bathroom Remodelers · Auburn Kitchen & Bathroom Remodelers · Morgan Hill Kitchen & Bathroom Remodelers · Overland Park Kitchen & Bathroom Remodelers · Pico Rivera Kitchen & Bathroom Remodelers · Placerville Kitchen & Bathroom Remodelers · Allentown Cabinets & Cabinetry · Roanoke Cabinets & Cabinetry · Albertville Tile and Stone Contractors · Beachwood Tile and Stone Contractorslala girl
angie_diy
casaloma
oldbat2be
oldbat2be
EATREALFOOD
CEFreeman
UserOriginal Author