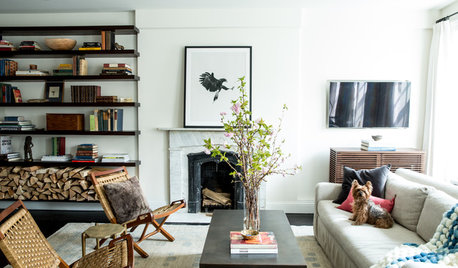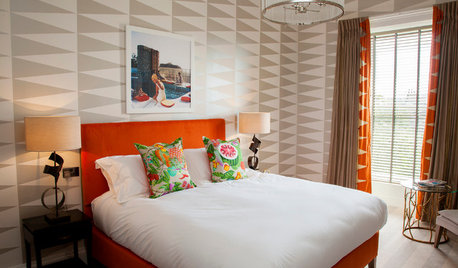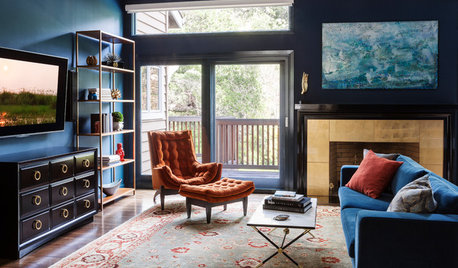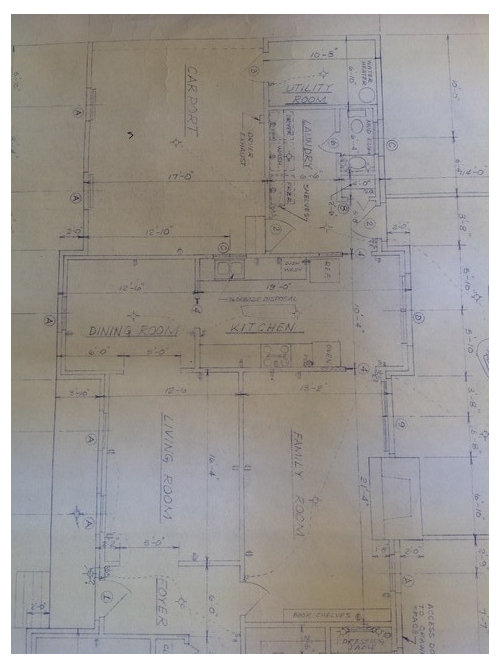Need help with redesigning kitchen layout
Janet
9 years ago
Related Stories

MOST POPULAR7 Ways to Design Your Kitchen to Help You Lose Weight
In his new book, Slim by Design, eating-behavior expert Brian Wansink shows us how to get our kitchens working better
Full Story
KITCHEN DESIGNKey Measurements to Help You Design Your Kitchen
Get the ideal kitchen setup by understanding spatial relationships, building dimensions and work zones
Full Story
DECORATING GUIDESHouzz Tour: New York Apartment Redesign Cooks Up Good Looks
A 2-story brownstone unit, once home to fashion and music figures, is remade for newlyweds with a bigger kitchen and a master suite
Full Story

KITCHEN DESIGNHere's Help for Your Next Appliance Shopping Trip
It may be time to think about your appliances in a new way. These guides can help you set up your kitchen for how you like to cook
Full Story
SELLING YOUR HOUSE5 Savvy Fixes to Help Your Home Sell
Get the maximum return on your spruce-up dollars by putting your money in the areas buyers care most about
Full Story
SELLING YOUR HOUSEHelp for Selling Your Home Faster — and Maybe for More
Prep your home properly before you put it on the market. Learn what tasks are worth the money and the best pros for the jobs
Full Story
DECORATING GUIDESHouzz Tour: Apartment Redesign Looks to the ’70s for Bold Inspiration
Punchy colors and graphic patterns take this Edinburgh apartment from shabby to sophisticated
Full Story
TRANSITIONAL STYLERoom of the Day: Dramatic Redesign Brings Intimacy to a Large Room
The daunting size of the living room once repelled this young family, but thanks to a new design, it’s now their favorite room in the house
Full Story
KITCHEN APPLIANCESFind the Right Oven Arrangement for Your Kitchen
Have all the options for ovens, with or without cooktops and drawers, left you steamed? This guide will help you simmer down
Full StoryMore Discussions











HOMESWEETHOME1
JanetOriginal Author
Related Professionals
Buffalo Kitchen & Bathroom Designers · Portland Kitchen & Bathroom Designers · Roselle Kitchen & Bathroom Designers · Schaumburg Kitchen & Bathroom Designers · Cherry Hill Kitchen & Bathroom Designers · Shamong Kitchen & Bathroom Remodelers · Camarillo Kitchen & Bathroom Remodelers · Creve Coeur Kitchen & Bathroom Remodelers · Paducah Kitchen & Bathroom Remodelers · Rochester Kitchen & Bathroom Remodelers · Roselle Kitchen & Bathroom Remodelers · Casas Adobes Cabinets & Cabinetry · Foster City Cabinets & Cabinetry · Watauga Cabinets & Cabinetry · Soledad Tile and Stone ContractorsJillius
JanetOriginal Author
Jillius
lisa_a
JanetOriginal Author
Jillius
lisa_a
JanetOriginal Author
JanetOriginal Author
JanetOriginal Author
lisa_a
JanetOriginal Author
Jillius
JanetOriginal Author
Jillius
GreenDesigns
JanetOriginal Author
Jillius
lisa_a
JanetOriginal Author
ControlfreakECS
JanetOriginal Author
Jillius
JanetOriginal Author
Jillius
JanetOriginal Author
Jillius
lisa_a
Jillius
lisa_a
lisa_a
JanetOriginal Author