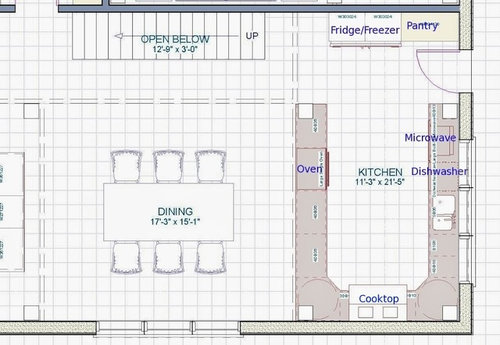Please help with kitchen size and layout
ILoveCookie
10 years ago
Related Stories

MOST POPULAR7 Ways to Design Your Kitchen to Help You Lose Weight
In his new book, Slim by Design, eating-behavior expert Brian Wansink shows us how to get our kitchens working better
Full Story
KITCHEN DESIGNHere's Help for Your Next Appliance Shopping Trip
It may be time to think about your appliances in a new way. These guides can help you set up your kitchen for how you like to cook
Full Story
BATHROOM WORKBOOKStandard Fixture Dimensions and Measurements for a Primary Bath
Create a luxe bathroom that functions well with these key measurements and layout tips
Full Story
KITCHEN DESIGNDesign Dilemma: My Kitchen Needs Help!
See how you can update a kitchen with new countertops, light fixtures, paint and hardware
Full Story
BATHROOM DESIGNUpload of the Day: A Mini Fridge in the Master Bathroom? Yes, Please!
Talk about convenience. Better yet, get it yourself after being inspired by this Texas bath
Full Story
DECORATING GUIDESHouzz Call: What Home Collections Help You Feel Like a Kid Again?
Whether candy dispensers bring back sweet memories or toys take you back to childhood, we'd like to see your youthful collections
Full Story
KITCHEN DESIGNKitchen Layouts: A Vote for the Good Old Galley
Less popular now, the galley kitchen is still a great layout for cooking
Full Story
KITCHEN DESIGNKitchen Layouts: Island or a Peninsula?
Attached to one wall, a peninsula is a great option for smaller kitchens
Full Story














rosie
lavender_lass
Related Professionals
Hybla Valley Kitchen & Bathroom Designers · Peru Kitchen & Bathroom Designers · Plymouth Kitchen & Bathroom Designers · Saratoga Springs Kitchen & Bathroom Designers · South Farmingdale Kitchen & Bathroom Designers · Mooresville Kitchen & Bathroom Remodelers · North Chicago Kitchen & Bathroom Remodelers · Wilmington Island Kitchen & Bathroom Remodelers · Farmers Branch Cabinets & Cabinetry · Middletown Cabinets & Cabinetry · Tooele Cabinets & Cabinetry · Town 'n' Country Cabinets & Cabinetry · Watauga Cabinets & Cabinetry · Foster City Tile and Stone Contractors · Castaic Design-Build FirmsILoveCookieOriginal Author
larecoltante Z6b NoVa
nycbluedevil
ILoveCookieOriginal Author
Cindy103d
ILoveCookieOriginal Author
farmhousebound
Cindy103d
ILoveCookieOriginal Author
gwgin
sena01
lavender_lass
ILoveCookieOriginal Author
lisa_a
lisa_a
lyfia
sena01
lisa_a
ILoveCookieOriginal Author
lavender_lass
lyfia
nosoccermom
ILoveCookieOriginal Author
nutmegc1w
lavender_lass
Kristen Hallock
debrak2008
ILoveCookieOriginal Author