would you if you could? room flipping
Susan
11 years ago
Related Stories

KITCHEN DESIGN91 Kitchen Banquettes to Start Your Morning Right
Slide into one of these stylish breakfast nooks and stay awhile
Full Story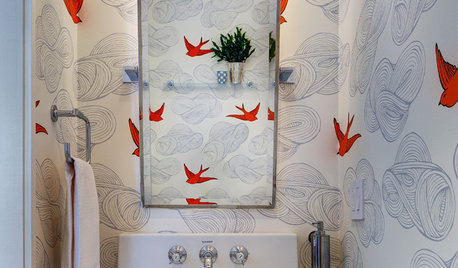
MOST POPULAR102 Eye-Popping Powder Rooms
Flip through our collection of beautiful powder rooms on Houzz and fill your eyes with color and style
Full Story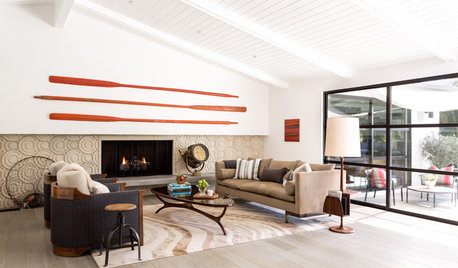
MODERN HOMESHouzz Tour: ’50s Ranch Redo Could Be a Keeper
An experienced house flipper puts his creative talents to work on an L.A. remodel designed for his own family
Full Story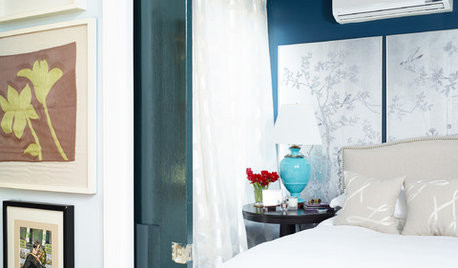
BEDROOMS11 Things You Didn’t Think You Could Fit Into a Small Bedroom
Clever designers have found ways to fit storage, murals and even chandeliers into these tight sleeping spaces
Full Story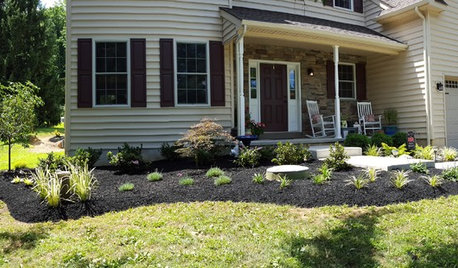
LIFEIf You Could Talk to Your House, What Would You Say?
‘Pull yourself together’ or ‘thank you for transforming my life’? Notes to homes around the country hit us where we live
Full Story
TASTEMAKERSSneak Peek: 10 Visionary Designs That Could Be Coming Your Way
Trust the next generation of designers to think ahead — these promising products from the imm Cologne trade fair take innovation to heart
Full Story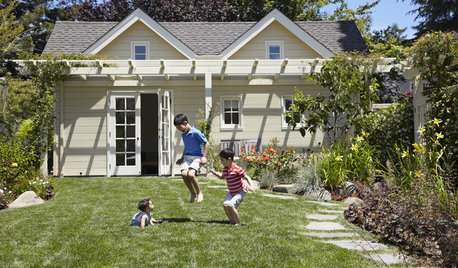
KIDS’ SPACESCould Your Home Help Your Kid Be an Olympian?
Looking to nurture a future sports star or just get your kid up and moving? Take some coaching from these homes
Full Story
PRODUCT PICKSGuest Picks: What Could Your Kids Dream Up Here?
Create a crafting corner with these art supplies and furnishings, and watch eager imaginations take off
Full Story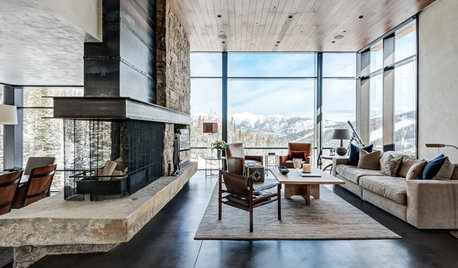
PHOTO FLIP101 Rooms With a Vacation-Worthy View
Give yourself a visual treat with these dreamy landscapes
Full Story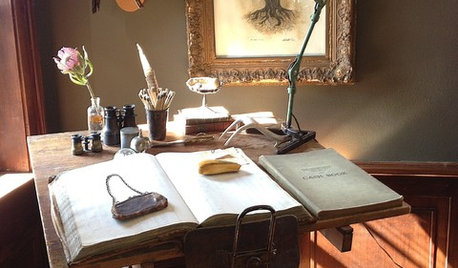
HOME OFFICESPhoto Flip: 95 Deskscape Dazzlers
Whether you work from home or just need a stylish space in which to pay the bills, these office spaces make the grade
Full StorySponsored
Columbus Design-Build, Kitchen & Bath Remodeling, Historic Renovations
More Discussions







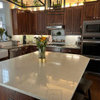

_sophiewheeler
palimpsest
Related Professionals
Corcoran Kitchen & Bathroom Designers · Amherst Kitchen & Bathroom Designers · Beavercreek Kitchen & Bathroom Designers · Schenectady Kitchen & Bathroom Designers · Honolulu Kitchen & Bathroom Remodelers · Kendale Lakes Kitchen & Bathroom Remodelers · Morgan Hill Kitchen & Bathroom Remodelers · Southampton Kitchen & Bathroom Remodelers · Mountain Top Kitchen & Bathroom Remodelers · Allentown Cabinets & Cabinetry · Beaumont Cabinets & Cabinetry · Graham Cabinets & Cabinetry · Lindenhurst Cabinets & Cabinetry · Richardson Cabinets & Cabinetry · Pendleton Tile and Stone Contractorsrhome410
SusanOriginal Author
deedles
debrak_2008
pricklypearcactus
GreenDesigns
CEFreeman
segbrown
Tom Carter
GreenDesigns
debrak_2008
CEFreeman
SusanOriginal Author
dogsunderfoot2