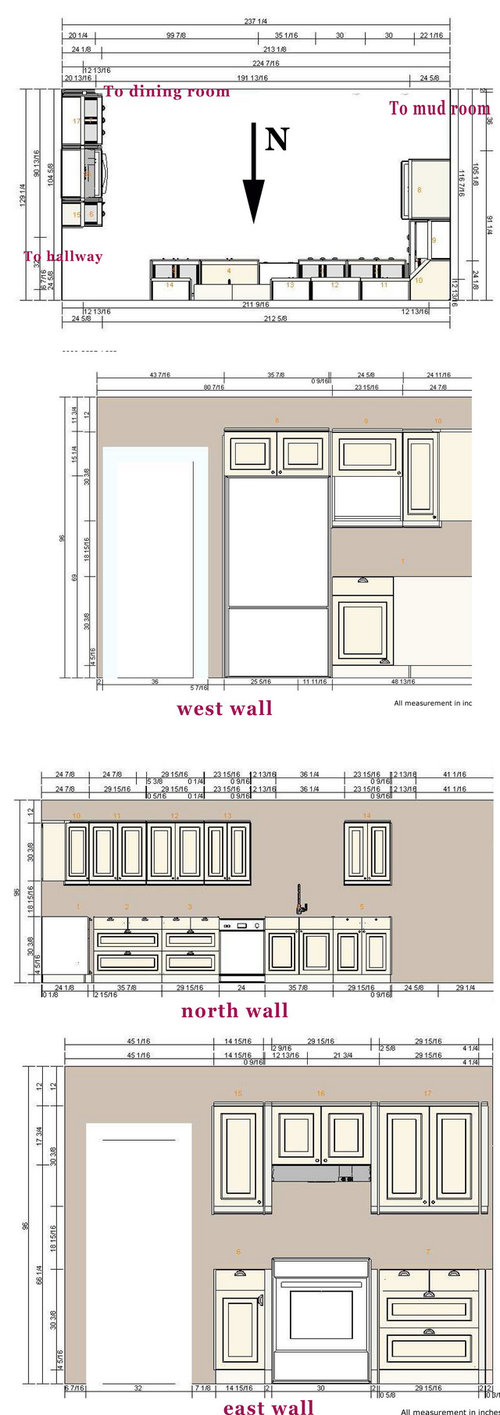Critique my kitchen plans please!
lisacent
10 years ago
Related Stories

OUTDOOR KITCHENSHouzz Call: Please Show Us Your Grill Setup
Gas or charcoal? Front and center or out of the way? We want to see how you barbecue at home
Full Story
BATHROOM DESIGNUpload of the Day: A Mini Fridge in the Master Bathroom? Yes, Please!
Talk about convenience. Better yet, get it yourself after being inspired by this Texas bath
Full Story
SUMMER GARDENINGHouzz Call: Please Show Us Your Summer Garden!
Share pictures of your home and yard this summer — we’d love to feature them in an upcoming story
Full Story
HOME OFFICESQuiet, Please! How to Cut Noise Pollution at Home
Leaf blowers, trucks or noisy neighbors driving you berserk? These sound-reduction strategies can help you hush things up
Full Story
DECORATING GUIDESPlease Touch: Texture Makes Rooms Spring to Life
Great design stimulates all the senses, including touch. Check out these great uses of texture, then let your fingers do the walking
Full Story
HOUZZ TOURSMy Houzz: Hold the (Freight) Elevator, Please!
Industrial style for this artist's live-work loft in Pittsburgh starts before you even walk through the door
Full Story
KITCHEN DESIGN9 Questions to Ask When Planning a Kitchen Pantry
Avoid blunders and get the storage space and layout you need by asking these questions before you begin
Full Story
UNIVERSAL DESIGNHow to Light a Kitchen for Older Eyes and Better Beauty
Include the right kinds of light in your kitchen's universal design plan to make it more workable and visually pleasing for all
Full StorySponsored
Columbus Area's Luxury Design Build Firm | 17x Best of Houzz Winner!
More Discussions














BeverlyFLADeziner
lisacentOriginal Author
Related Professionals
Ballenger Creek Kitchen & Bathroom Designers · Commerce City Kitchen & Bathroom Designers · Soledad Kitchen & Bathroom Designers · Williamstown Kitchen & Bathroom Designers · Bellevue Kitchen & Bathroom Remodelers · Fair Oaks Kitchen & Bathroom Remodelers · Folsom Kitchen & Bathroom Remodelers · North Arlington Kitchen & Bathroom Remodelers · Sioux Falls Kitchen & Bathroom Remodelers · Upper Saint Clair Kitchen & Bathroom Remodelers · Berkeley Heights Cabinets & Cabinetry · East Moline Cabinets & Cabinetry · Richardson Cabinets & Cabinetry · Spring Valley Cabinets & Cabinetry · Wyomissing Tile and Stone Contractorsherbflavor
Cindy103d
lisacentOriginal Author
Cindy103d
BeverlyFLADeziner
BeverlyFLADeziner
lisacentOriginal Author
deedles
dilly_ny
dilly_ny