New house kitchen area
RhondaNash
11 years ago
Related Stories
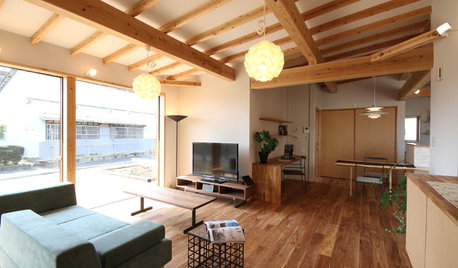
HOMES AROUND THE WORLDHouzz Tour: In Japan, a U-Shaped House Made With Natural Materials
Living areas are in one building and private sleeping areas are in another. A kitchen bridges the two structures
Full Story
KITCHEN DESIGNKitchen of the Week: Brick, Wood and Clean White Lines
A family kitchen retains its original brick but adds an eat-in area and bright new cabinets
Full Story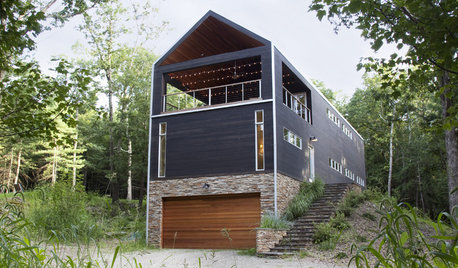
HOUZZ TOURSHouzz Tour: A Barn House Welcomes Weekenders
With lovely lounging areas and a kitchen that can handle a crowd, this retreat in the hills of New York is made for entertaining
Full Story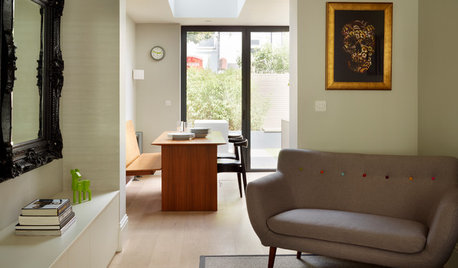
KITCHEN DESIGNSavvy Style and Easy Flow in a Contemporary Kitchen
A well-planned ground-floor addition makes room for a streamlined kitchen and dining area in a London terraced house
Full Story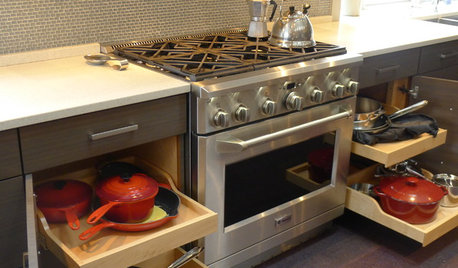
KITCHEN STORAGEKitchen of the Week: Bamboo Cabinets Hide Impressive Storage
This serene kitchen opens up to reveal well-organized storage areas for a family that likes to cook and entertain
Full Story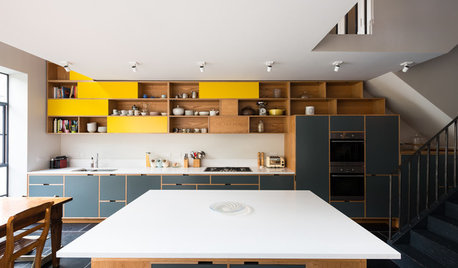
ADDITIONSKitchen of the Week: Cabinets Make a Bold Statement
This one-of-a-kind kitchen in a Victorian house is a testament to what can be achieved with a little bravery
Full Story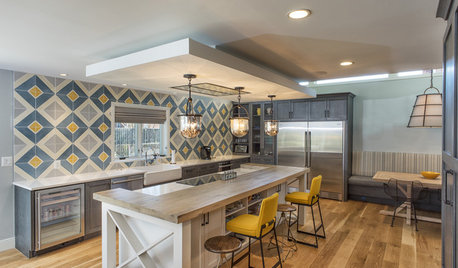
KITCHEN DESIGNKitchen of the Week: Tile Sets the Tone in a Modern Farmhouse Kitchen
A boldly graphic wall and soft blue cabinets create a colorful focal point in this spacious new Washington, D.C.-area kitchen
Full Story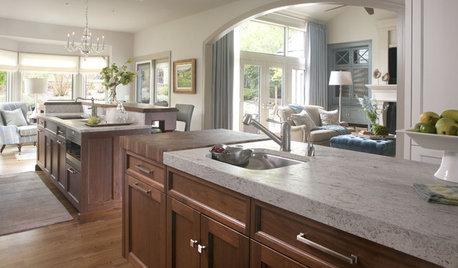
KITCHEN DESIGNKitchen of the Week: Two Islands in Colorado
Two islands and refrigerators create separate areas according to function in this kitchen remodel
Full Story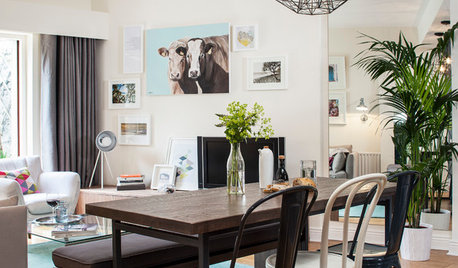
LIVING ROOMSRoom of the Day: Dividing a Living Area to Conquer a Space Challenge
A new layout and scaled-down furnishings fill the ground floor of a compact Dublin house with light and personality
Full Story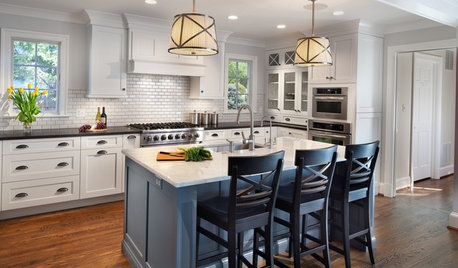
KITCHEN OF THE WEEKKitchen of the Week: Casual Elegance and Better Flow
Upgrades plus a new layout make a D.C.-area kitchen roomier and better for entertaining
Full Story





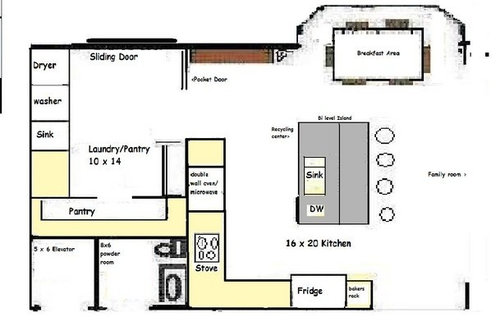





mamasheshe
nini804
Related Professionals
Highland Park Kitchen & Bathroom Designers · Montrose Kitchen & Bathroom Designers · Wesley Chapel Kitchen & Bathroom Designers · Kuna Kitchen & Bathroom Remodelers · Linton Hall Kitchen & Bathroom Remodelers · Portage Kitchen & Bathroom Remodelers · Santa Fe Kitchen & Bathroom Remodelers · Waukegan Kitchen & Bathroom Remodelers · East Saint Louis Cabinets & Cabinetry · Brea Cabinets & Cabinetry · Graham Cabinets & Cabinetry · North Bay Shore Cabinets & Cabinetry · Brookline Tile and Stone Contractors · Santa Monica Tile and Stone Contractors · Schofield Barracks Design-Build Firmsbadgergal
sixtyohno
rosie
rhome410
live_wire_oak
nini804
RhondaNashOriginal Author
nini804
michellemarie
RhondaNashOriginal Author
williamsem
RhondaNashOriginal Author
RhondaNashOriginal Author