Vintage-ish modern-ish kitchen remodel
crcollins1_gw
9 years ago
Featured Answer
Comments (45)
crcollins1_gw
9 years agocrcollins1_gw
9 years agoRelated Professionals
Clute Kitchen & Bathroom Designers · Grafton Kitchen & Bathroom Designers · Hammond Kitchen & Bathroom Designers · Ojus Kitchen & Bathroom Designers · San Jose Kitchen & Bathroom Designers · Schenectady Kitchen & Bathroom Designers · Champlin Kitchen & Bathroom Remodelers · Jacksonville Kitchen & Bathroom Remodelers · Spokane Kitchen & Bathroom Remodelers · Key Biscayne Cabinets & Cabinetry · Livingston Cabinets & Cabinetry · Wadsworth Cabinets & Cabinetry · Wildomar Cabinets & Cabinetry · Corsicana Tile and Stone Contractors · Castaic Design-Build Firmscrcollins1_gw
9 years agocrcollins1_gw
9 years agotomatofreak
9 years agocrcollins1_gw
9 years agoHydragea
9 years agoamck2
9 years agocrcollins1_gw
9 years agoLE
9 years agojoygreenwald
9 years agoTerri_PacNW
9 years agojoyce_6333
9 years agoSwentastic Swenson
9 years agocrcollins1_gw
9 years agocrcollins1_gw
9 years agoHydragea
9 years agolam702
9 years agoraee_gw zone 5b-6a Ohio
9 years agopowermuffin
9 years agocrcollins1_gw
9 years agoSaraKat
9 years agocrcollins1_gw
9 years agocrcollins1_gw
9 years agocrcollins1_gw
9 years agocrcollins1_gw
9 years agosheloveslayouts
9 years agoromy718
9 years agobicyclegirl1
9 years agoHydragea
9 years agocrcollins1_gw
9 years agobookworm4321
9 years agodeedles
9 years agosheloveslayouts
9 years agocrcollins1_gw
9 years agofeisty68
9 years agocrcollins1_gw
9 years agoRyanBflo
9 years agocrcollins1_gw
9 years agocrcollins1_gw
9 years agocrcollins1_gw
9 years agojoygreenwald
9 years agoarkansas girl
9 years agoRyanBflo
9 years ago
Related Stories
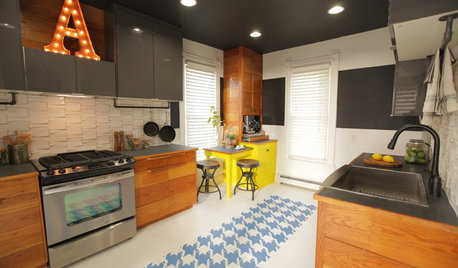
BEFORE AND AFTERSMixing Vintage and Modern in an Urban Family Kitchen
See an ad hoc kitchen become full of character, hipness and — above all — function
Full Story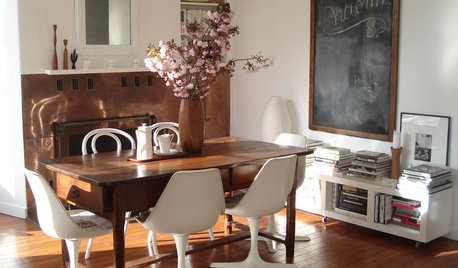
DECORATING GUIDESVintage Modern: What Does It Mean?
Objects With History Warm Up Clean Lines in Fresh, Eclectic Interiors
Full Story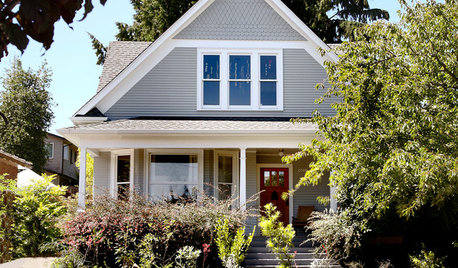
HOUZZ TOURSMy Houzz: Simplicity and Serenity in a Vintage-Modern Remodel
A thoughtful collaboration between client, designer and contractor beautifully blends period charm with modern Japanese style in Seattle
Full Story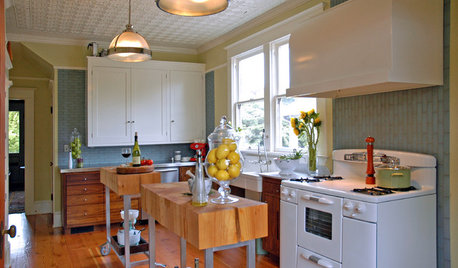
VINTAGE STYLEKitchen of the Week: Preservation Instincts Create Vintage Modern Style
Original features in this 1908 kitchen join new custom accents for a look that bridges the years
Full Story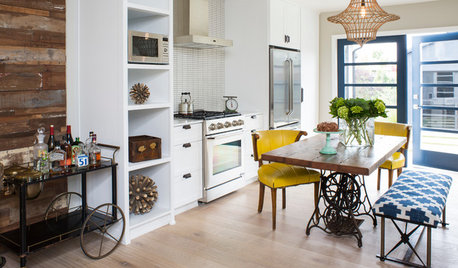
KITCHEN DESIGNKitchen of the Week: One Man's Vintage-Modern Mash-Up
Eclectic style meets Scandinavian modern in a Los Angeles bungalow kitchen designed for entertaining
Full Story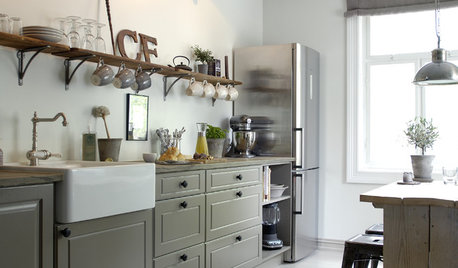
KITCHEN DESIGNKitchen of the Week: Vintage Flair for a Modern Norwegian Family
Honoring the home's 1920s bones and her family's needs, a designer makes over her kitchen with an addition
Full Story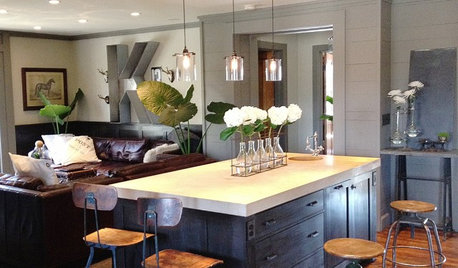
HOUZZ TOURSMy Houzz: Vintage Meets Industrial in Ohio 'Laboratory'
Science memorabilia, collected vintage and ... oh, don't forget the taxidermy crow. All combine in an eclectic modern Ohio home
Full Story
KITCHEN DESIGNVintage Furniture for Real Kitchen Appeal
Keep cookie cutter and clinical at bay in your kitchen with old-fashioned pieces that bring warmth and personality
Full Story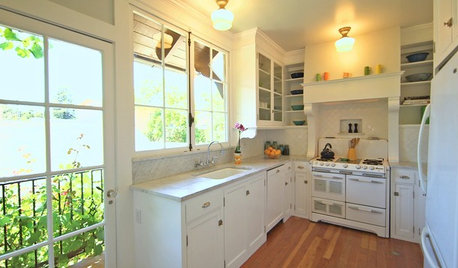
HOUZZ TVHouzz TV: A Just-Right Kitchen With Vintage Style
Video update: A 1920s kitchen gets a refined makeover but stays true to its original character and size
Full Story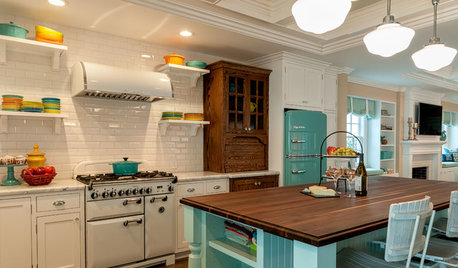
COASTAL STYLEKitchen of the Week: Vintage Beach Bungalow Style
A coastal color palette, retro details and modern amenities make life easy and cheerful in this 1940s home
Full StoryMore Discussions






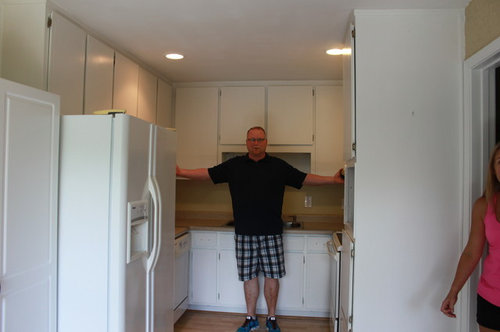
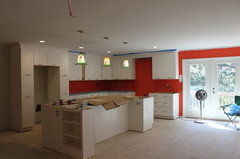

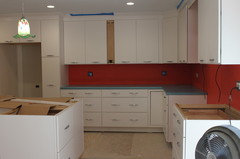
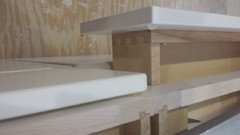
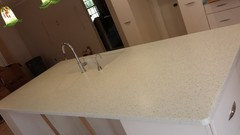
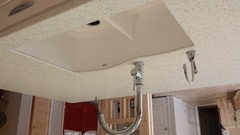
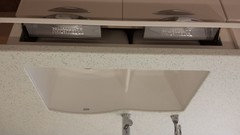

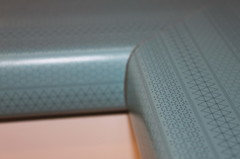

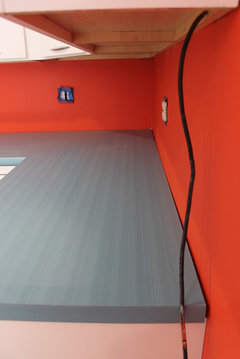





crcollins1_gwOriginal Author