Need input on my remodel
Wagle
10 years ago
Related Stories

REMODELING GUIDESHow to Remodel Your Relationship While Remodeling Your Home
A new Houzz survey shows how couples cope with stress and make tough choices during building and decorating projects
Full Story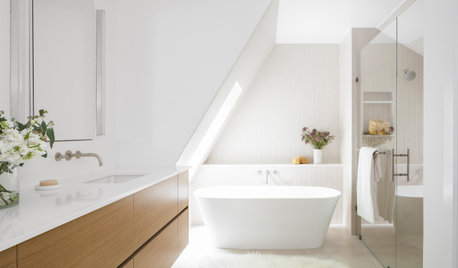
REMODELING GUIDESHow to Stick to Your Remodeling Goals
Avoid getting lost in the sea of remodeling decisions by using these 5 steps as an anchor
Full Story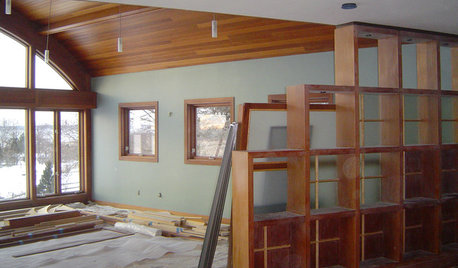
REMODELING GUIDESHouzz News: Remodeling Heats Up
With the U.S. economy showing signs of recovery, homeowners invest in quality, livability and "a place to make their own"
Full Story
HEALTHY HOMEWhat to Know About Controlling Dust During Remodeling
You can't eliminate dust during construction, but there are ways to contain and remove as much of it as possible
Full Story
BATHROOM DESIGN10 Things to Consider Before Remodeling Your Bathroom
A designer shares her tips for your bathroom renovation
Full Story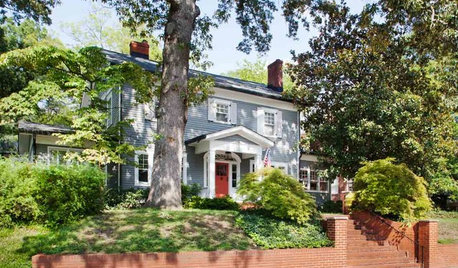
HOUZZ TOURSHouzz Tour: Whole-House Remodeling Suits a Historic Colonial
Extensive renovations, including additions, update a 1918 Georgia home for modern life while respecting its history
Full Story
KITCHEN DESIGNModernize Your Old Kitchen Without Remodeling
Keep the charm but lose the outdated feel, and gain functionality, with these tricks for helping your older kitchen fit modern times
Full Story
REMODELING GUIDESPlan Your Home Remodel: The Design and Drawing Phase
Renovation Diary, Part 2: A couple has found the right house, a ranch in Florida. Now it's time for the design and drawings
Full Story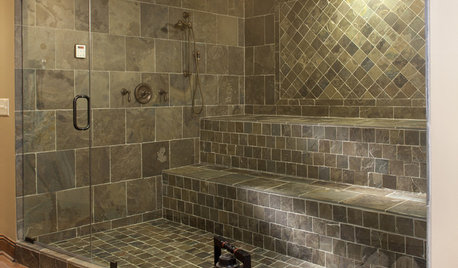
SHOWERSSteam Showers Bring a Beloved Spa Feature Home
Get the benefits of a time-honored ritual without firing up the coals, thanks to easier-than-ever home steam systems
Full Story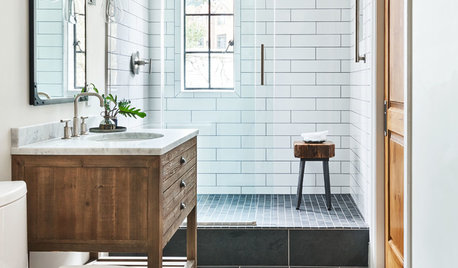
BATHROOM WORKBOOK12 Ways to Get a Luxe Bathroom Look for Less
Your budget bathroom can have a high-end feel with the right tile, stone, vanity and accessories
Full StorySponsored
Columbus Area's Luxury Design Build Firm | 17x Best of Houzz Winner!
More Discussions










annkh_nd
WagleOriginal Author
Related Professionals
East Islip Kitchen & Bathroom Designers · Federal Heights Kitchen & Bathroom Designers · Riviera Beach Kitchen & Bathroom Designers · South Farmingdale Kitchen & Bathroom Designers · Biloxi Kitchen & Bathroom Remodelers · Fremont Kitchen & Bathroom Remodelers · Key Biscayne Kitchen & Bathroom Remodelers · Red Bank Kitchen & Bathroom Remodelers · Shawnee Kitchen & Bathroom Remodelers · Crestline Cabinets & Cabinetry · Lakeside Cabinets & Cabinetry · Manville Cabinets & Cabinetry · Salisbury Cabinets & Cabinetry · Tenafly Cabinets & Cabinetry · White Center Cabinets & Cabinetryremodelfla
WagleOriginal Author
remodelfla
a2gemini
WagleOriginal Author