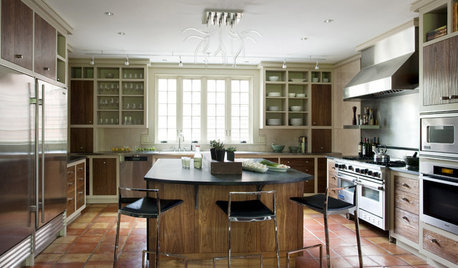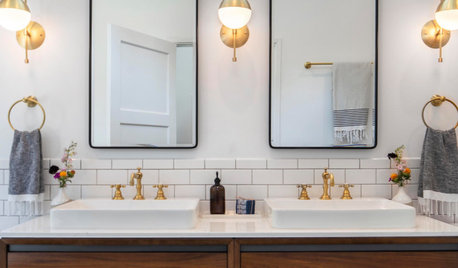Ugh. Layouts
eam44
9 years ago
Related Stories

MOST POPULARKitchen Evolution: Work Zones Replace the Triangle
Want maximum efficiency in your kitchen? Consider forgoing the old-fashioned triangle in favor of task-specific zones
Full Story
KITCHEN DESIGNNew This Week: 4 Kitchens That Embrace Openness and Raw Materials
Exposed shelves, open floor plans and simple materials make these kitchens light and airy
Full Story
BATHROOM DESIGN9 Big Space-Saving Ideas for Tiny Bathrooms
Look to these layouts and features to fit everything you need in the bath without feeling crammed in
Full Story
SMALL SPACES11 Design Ideas for Splendid Small Living Rooms
Boost a tiny living room's social skills with an appropriate furniture layout — and the right mind-set
Full Story
LAUNDRY ROOMSKey Measurements for a Dream Laundry Room
Get the layout dimensions that will help you wash and fold — and maybe do much more — comfortably and efficiently
Full Story
KITCHEN DESIGNKitchen of the Week: Simply Refined in Massachusetts
Luxe materials and practical layout creates a stunning, functional kitchen
Full Story
BEDROOMSBefore and After: French Country Master Suite Renovation
Sheila Rich helps couple reconfigure dark, dated rooms to welcome elegance, efficiency and relaxation
Full Story
BATHROOM WORKBOOKHow to Get Your Bathroom Vanity Lighting Right
Create a successful lighting plan with tips on where to mount fixtures and other design considerations
Full Story
WHITE KITCHENSKitchen of the Week: An Open and Airy Space With Lots of Function
A remodel turns a dated cottage-style bungalow kitchen into a stylish cooking and entertaining space with an open feel
Full Story
KITCHEN DESIGNTrending Now: 25 Kitchen Photos Houzzers Can’t Get Enough Of
Use the kitchens that have been added to the most ideabooks in the last few months to inspire your dream project
Full StoryMore Discussions










eam44Original Author
eam44Original Author
missingtheobvious
eam44Original Author
sjhockeyfan325
eam44Original Author
lavender_lass
eam44Original Author
annkh_nd
eam44Original Author
lavender_lass
eam44Original Author
Jillius
Jillius
Buehl
oldbat2be
eam44Original Author
eam44Original Author
Jillius
eam44Original Author
lavender_lass
eam44Original Author
lavender_lass
lisa_a
Jillius
lavender_lass
eam44Original Author
lisa_a
Jillius
Jillius
lavender_lass
Jillius
Jillius