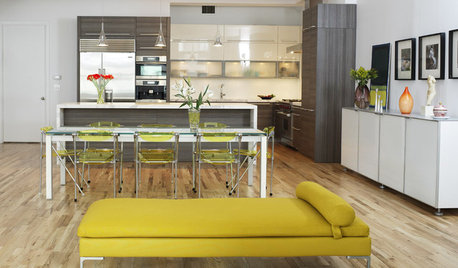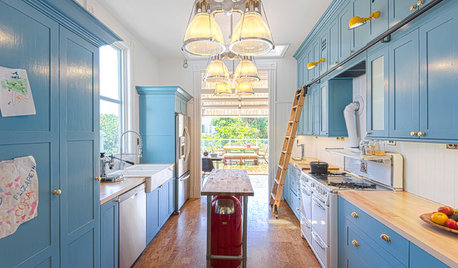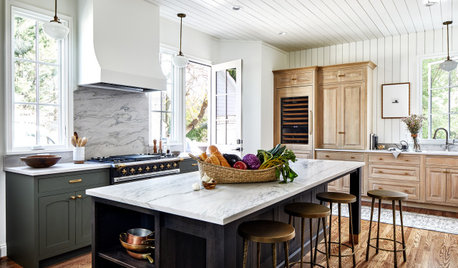Galley/Corridor Kitchens: Love or hate?
capeterson_tx
9 years ago
Related Stories

KITCHEN DESIGNSingle-Wall Galley Kitchens Catch the 'I'
I-shape kitchen layouts take a streamlined, flexible approach and can be easy on the wallet too
Full Story
KITCHEN DESIGN10 Tips for Planning a Galley Kitchen
Follow these guidelines to make your galley kitchen layout work better for you
Full Story
KITCHEN DESIGNKitchen Layouts: A Vote for the Good Old Galley
Less popular now, the galley kitchen is still a great layout for cooking
Full Story
KITCHEN DESIGNKitchen of the Week: A Galley Kitchen in Wine Country
Smart reorganizing, budget-friendly materials and one splurge give a food-loving California family more space, storage and efficiency
Full Story
SMALL KITCHENSKitchen of the Week: Space-Saving Tricks Open Up a New York Galley
A raised ceiling, smaller appliances and white paint help bring airiness to a once-cramped Manhattan space
Full Story
SMALL KITCHENSKitchen of the Week: A Small Galley With Maximum Style and Efficiency
An architect makes the most of her family’s modest kitchen, creating a continuous flow with the rest of the living space
Full Story
KITCHEN DESIGNKitchen of the Week: Galley Kitchen Is Long on Style
Victorian-era details and French-bistro inspiration create an elegant custom look in this narrow space
Full Story
DECORATING GUIDESChartreuse: Love It or Hate It?
Try a Sip of Yellow-Green With Blue, Chocolate, Hot Pink, Eggplant and Teal
Full Story
KITCHEN DESIGNKitchen of the Week: Pushing Boundaries in a San Francisco Victorian
If the roll-up garage door doesn’t clue you in, the blue cabinets and oversize molding will: This kitchen is no ordinary Victorian galley
Full Story
KITCHEN DESIGNYour Guide to 6 Kitchen Island Styles
L-shaped, galley, curved or furniture-style? Find out which type of kitchen island is right for you
Full StoryMore Discussions









nancyjwb
tibbrix
Related Professionals
Carson Kitchen & Bathroom Designers · Kalamazoo Kitchen & Bathroom Designers · Roselle Kitchen & Bathroom Designers · East Tulare County Kitchen & Bathroom Remodelers · Bellevue Kitchen & Bathroom Remodelers · Jefferson Hills Kitchen & Bathroom Remodelers · Londonderry Kitchen & Bathroom Remodelers · Newberg Kitchen & Bathroom Remodelers · Patterson Kitchen & Bathroom Remodelers · Superior Kitchen & Bathroom Remodelers · Burr Ridge Cabinets & Cabinetry · Gaffney Cabinets & Cabinetry · Middletown Cabinets & Cabinetry · Sunrise Manor Cabinets & Cabinetry · Universal City Cabinets & Cabinetrysjhockeyfan325
User
lavender_lass
mgmum
Jillius
nycbluedevil
capeterson_txOriginal Author
mrspete
capeterson_txOriginal Author