Almost finished Alder, Silestone and Granite Kitchen
Luv2Laf
12 years ago
Related Stories

KITCHEN COUNTERTOPSWalk Through a Granite Countertop Installation — Showroom to Finish
Learn exactly what to expect during a granite installation and how to maximize your investment
Full Story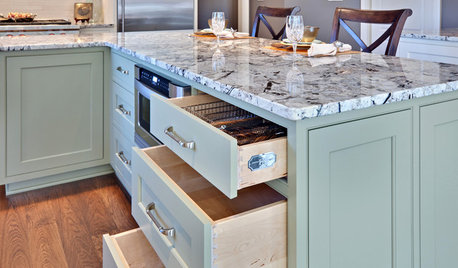
KITCHEN DESIGNWhat Goes With Granite Counters?
Coordinate your kitchen finishes beautifully by choosing colors that complement granite’s natural tones
Full Story
KITCHEN DESIGN5 Favorite Granites for Gorgeous Kitchen Countertops
See granite types from white to black in action, and learn which cabinet finishes and fixture materials pair best with each
Full Story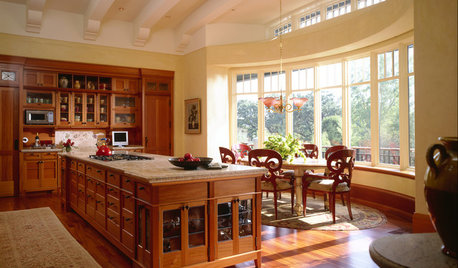
MATERIALSWoodipedia: Is It Cherry or Is It Alder?
Learn the differences between these two wood types, as well as costs, sustainability and a caution about finishing
Full Story
MODERN HOMESHouzz TV: Seattle Family Almost Doubles Its Space Without Adding On
See how 2 work-from-home architects design and build an adaptable space for their family and business
Full Story
KITCHEN DESIGN3 Steps to Choosing Kitchen Finishes Wisely
Lost your way in the field of options for countertop and cabinet finishes? This advice will put your kitchen renovation back on track
Full Story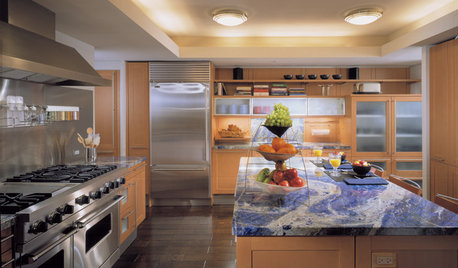
KITCHEN DESIGNAlternatives to Granite Countertops, Part II
Still looking for a new kind of countertop? Try sodalite, zinc, limestone, onyx and more
Full Story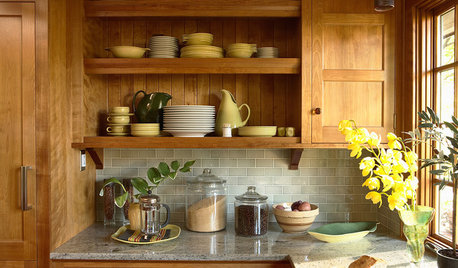
KITCHEN BACKSPLASHESHow to Choose a Backsplash for Your Granite Counters
If you’ve fallen for a gorgeous slab, pair it with a backsplash material that will show it at its best
Full Story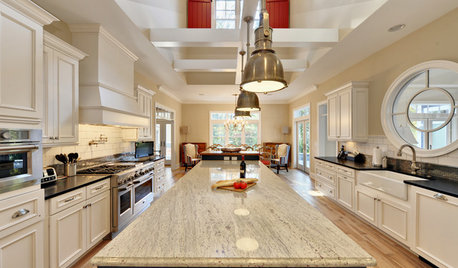
KITCHEN COUNTERTOPSKitchen Countertops: Granite for Incredible Longevity
This natural stone has been around for thousands of years, and it comes in myriad color options to match any kitchen
Full StoryMore Discussions








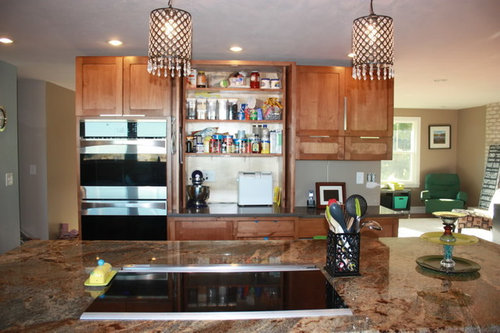






MIssyV
susanlynn2012
Related Professionals
Carson Kitchen & Bathroom Designers · Four Corners Kitchen & Bathroom Designers · Leicester Kitchen & Bathroom Designers · Palm Harbor Kitchen & Bathroom Designers · Apex Kitchen & Bathroom Remodelers · Eagle Kitchen & Bathroom Remodelers · Hickory Kitchen & Bathroom Remodelers · Toledo Kitchen & Bathroom Remodelers · Phillipsburg Kitchen & Bathroom Remodelers · Eufaula Kitchen & Bathroom Remodelers · Crestline Cabinets & Cabinetry · Hanover Park Cabinets & Cabinetry · Jeffersontown Cabinets & Cabinetry · Central Cabinets & Cabinetry · Mill Valley Tile and Stone Contractorsforensicmom
francoise47
rhome410
elba1
wizardnm
blfenton
Luv2LafOriginal Author
function_first
palimpsest
dianalo
gsciencechick
flwrs_n_co
chitown_remodel
mmhmmgood
westsider40
aa62579
NatalieChantal
Luv2LafOriginal Author
Luv2LafOriginal Author
Luv2LafOriginal Author
Luv2LafOriginal Author
chicagoans
laxsupermom
flwrs_n_co
doonie
taggie
enduring
Luv2LafOriginal Author
taggie