I've been contemplating layouts and trying to absorb information while my partner works on tearing into walls to fix insulation and electrical and convert us from forced air to hydronic heat. I still have some time before the wall comes down between the LR/entry and kitchen, but it's probably time to try to commit to a layout and start deciding about appliances, cabinet companies and finishes so things can get ordered and I'm not holding him up later.
It seems this is turning into a largely DYI effort, after all the work we did ourselves this Summer while the exterior work was being done. I had this naive fantasy that hiring out meant you didn't have to do anything... ;)
I've fortunate in that my partner is in the trades, but that also means he is employed and really only able to work on this on the weekends. Our stove is already gone, as the gas line had to move with the conversion with the heating system. I was quite taken with the speed of change at the time and eager to get rid of stuff, so I rather cheerfully yelled "Off with it's head, it's outta here!" and have been craving casseroles ever since. lol
To recap, I'm in a tiny house that we have decided to update and keep so we can have a second tiny house (I prefer the word cottage) in a warm climate someday. I've included the house floor plan here:
The DR is to the left of the kitchen. The den has french doors - to the left of the entry/front door. Our TV will be there. There's a 2-sided fireplace on the wall between the den and the DR - we installed that when we moved in.
This summer we put in a sliding glass door in the DR and all new windows. In the kitchen, there is a 120" long, 18" high backsplash window. That is driving the layout there and will be a big element of our new kitchen (and entry and 'living room', which will really become more of a greeting room/entry).
I'm trying to do 2 things here:
1 - Pick a layout (L+Island versus Peninsula)
2 - Finalize layout so I can start getting quotes and decide on cabinet companies
If that's too much to do in one thread, let me know. I tried to take care of #1 in an earlier thread and the consensus was peninsula, but then MissyV showed up with an existing peninsula and the same island question. She happened upon Greta's kitchen with an island, which we both love. And now I am spinning again...
Okay, so I'm not sure of the best way to do this, so I guess I'll just present what I have for options. (Note that this silly program won't let me remove counter backsplash for the DW unit so there's this weird block of black there)
OPTION 1 - PENINSULA
Inspiration Picture (Our aisle would be significantly wider than what is shown here, and we'd have an overhang on the back for seating that the software doesn't allow me to put in):
My Attempts at Layout:
I am iffy about this kind of range vent, but I put it in with this rendition to try to make the kitchen less top heavy.
Here's the basic dimensions/cabinets for this one, hand drawn and not to scale. The lowers and uppers don't match perfectly on the exterior wall in this version - I was trying to get the sink further from the fridge and center the sink more. The peninsula version has uppers/lowers that line up.
OPTION 2 - L+ISLAND
Inspiration Picture (Greta, thanks to MissyV):
My attempts at layout:
Stove on Interior Wall -
Stove on Exterior Wall (This is where our sink/DW is currently)
Side View Showing Island (2 drawer bins all the way across, allowing for 24" microwave drawer in center):
Drawing of Dimensions/Cabinets (Not to scale):
Again, there would be 15" of overhang to allow for seating. The program just won't show it.
As you can see, I can't really figure out a way to allow for more than 2 chairs with this island, unless I take away another cabinet and put overhang in one of the walkways so someone could sit facing the interior wall.
I really wanted tall pantry units for the remodel. Not possible with tearing down the walls and putting in that backsplash window, though. So...the compromise point was to put in a banquette with 2 tall pantries in the DR area. Sort of like this:
The thinking is that this will be used for kitchen appliances and holiday dishes and such on one side - and food pantry on the other. I'll have a small table and chairs in there, either round as is shown here or long and narrow. I might try to create dual-function in that room and have it double as a study/computer area.
So, let's see if I can summarize questions:
1 - Do you recommend the peninsula or L+island for me and why?
2 - Do you prefer stove or sink on exterior wall and why?
3 - Do you have layout recommendations/overhauls?
4 - The plans call for garbage pullouts next to the sink opposite DW, but I am considering using the corner cabinet for a 3-bin garbage/recycling center instead.
5 - Do you think the banquette/pantries work? Will they help the kitchen/house function better and look more integrated or will they lock my little space into unhelpful commmitments of valuable space?
6 - Glass uppers versus solid uppers - Keep going back and forth on which way to go on the 2 large uppers that will be on the exterior wall flanking stove or sink. If we go IKEA I'll probably just buy both kinds of doors and switch them around as they are rather inexpensive. Or, I'll need to commit. They will be for glasses and plates.
7 - I think we are committed to going with a CD fridge to minimize how much the fridge creeps into the aisle. I don't want it blocking the backsplash window from the DR, either, though it will a bit. And the sliding glass door is kinda right there...
8 - Is there a way to make a bigger island there? How big do these aisles/walkways really need to be? How do you feel about such a small island? Any recommendations there?
I can't figure out how to include a link to the prior post, but I will add that as soon as I figure out how. There was a very strong consensus last time, but that was before I found Greta and the island looked different, even though it was preliminary.
I'm just going to conclude with owning that I am ignorant and in unchartered territory here. This is my first kitchen, and might well be my last. We definitely have a budget, and this house is what it is, but I am invested in it being all it can be within reason and reality. I'm open to all input and would prefer blunt feedback to the proverbial biting of the tongue. I really need help. I mean, really need it. LOL
And finally, a huge thanks to all of you who have been there to help and be good company in this journey already - and to all of you who chime in to help in the future.
Here is a link that might be useful: Earlier Thread L+Island versus Peninsula


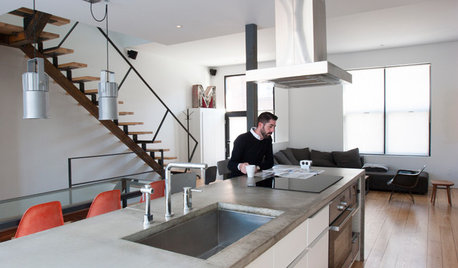













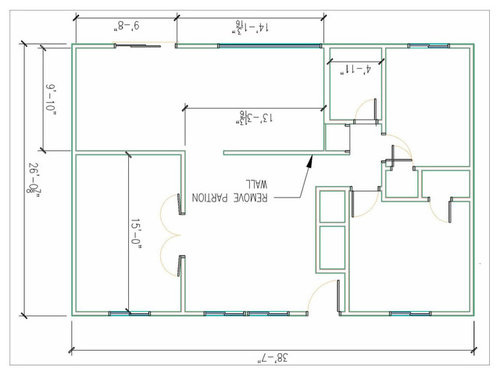

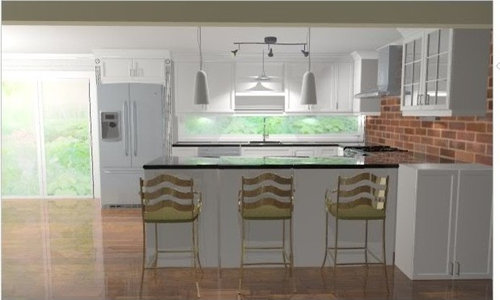
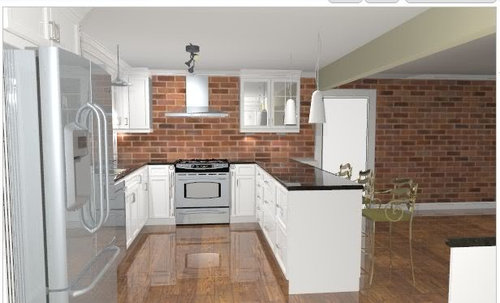
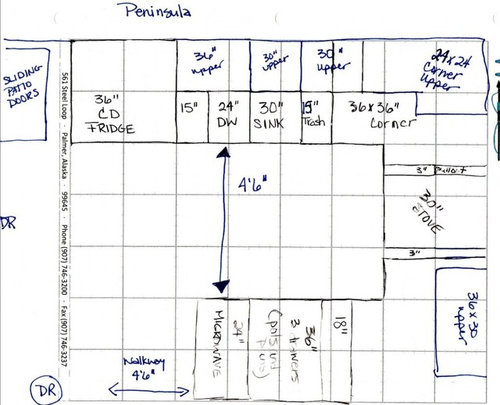
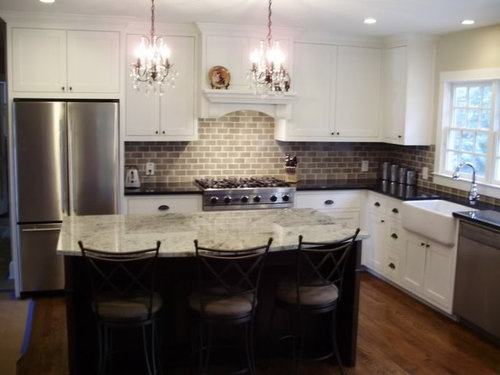
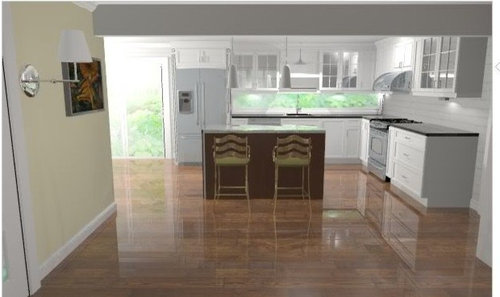
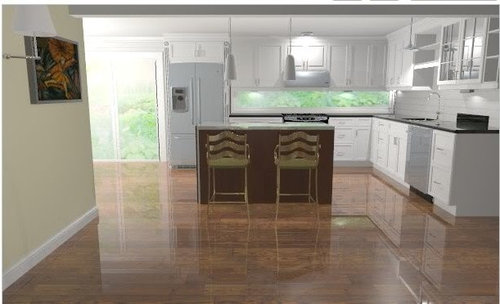
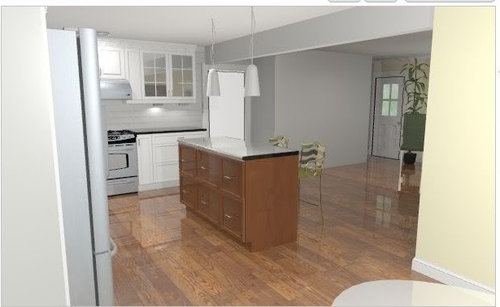
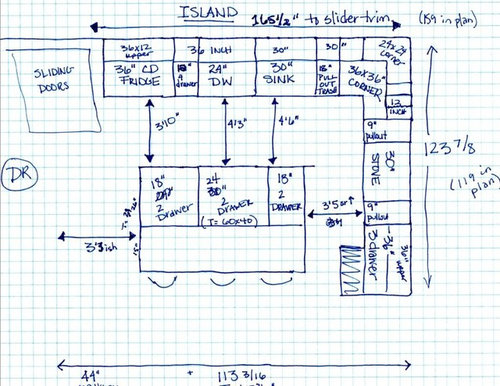
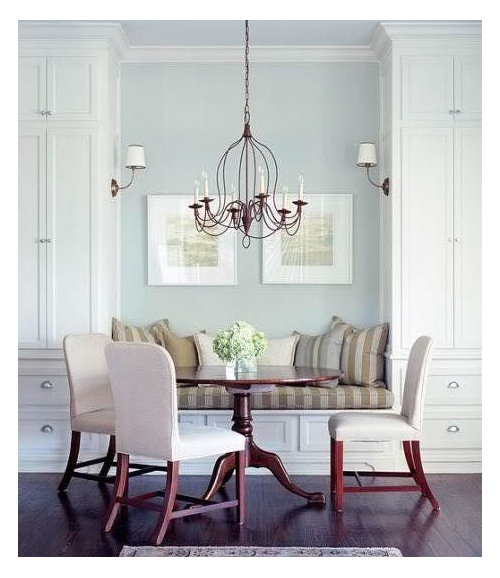





lavender_lass
steph2000Original Author
Related Professionals
Arlington Kitchen & Bathroom Designers · Ridgewood Kitchen & Bathroom Designers · Roselle Kitchen & Bathroom Designers · Feasterville Trevose Kitchen & Bathroom Remodelers · Forest Hill Kitchen & Bathroom Remodelers · Panama City Kitchen & Bathroom Remodelers · Spokane Kitchen & Bathroom Remodelers · Terrell Kitchen & Bathroom Remodelers · Billings Cabinets & Cabinetry · Dover Cabinets & Cabinetry · Palos Verdes Estates Cabinets & Cabinetry · Sunset Cabinets & Cabinetry · Farragut Tile and Stone Contractors · Santa Rosa Tile and Stone Contractors · Wyomissing Tile and Stone Contractorssteph2000Original Author
mpagmom (SW Ohio)
steph2000Original Author
lisa_a
steph2000Original Author
rhome410
rosie
lisa_a
lavender_lass
lisa_a
mpagmom (SW Ohio)
MIssyV
steph2000Original Author
lisa_a
lavender_lass
MIssyV
mpagmom (SW Ohio)
MIssyV
steph2000Original Author
steph2000Original Author
steph2000Original Author
mpagmom (SW Ohio)
lisa_a
steph2000Original Author
mpagmom (SW Ohio)
steph2000Original Author
Mercymygft
steph2000Original Author
lavender_lass
steph2000Original Author
lavender_lass
steph2000Original Author
lisa_a
Mercymygft
steph2000Original Author
Mercymygft
lisa_a
mpagmom (SW Ohio)
steph2000Original Author