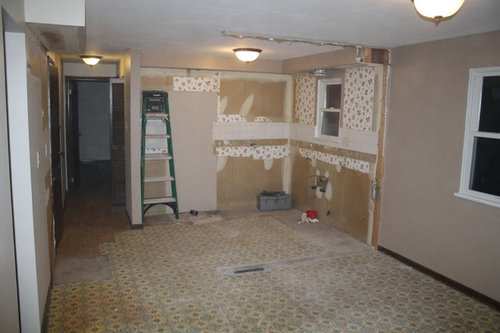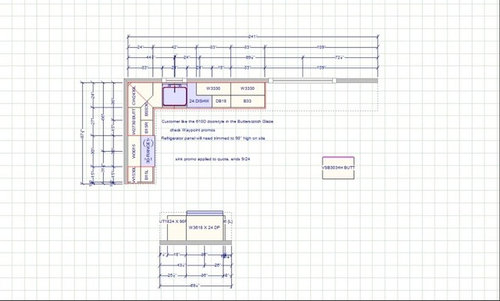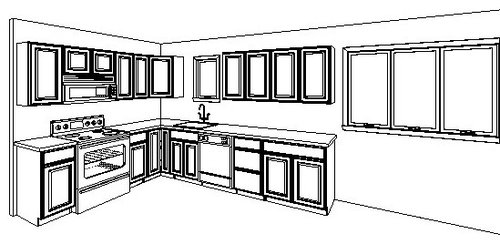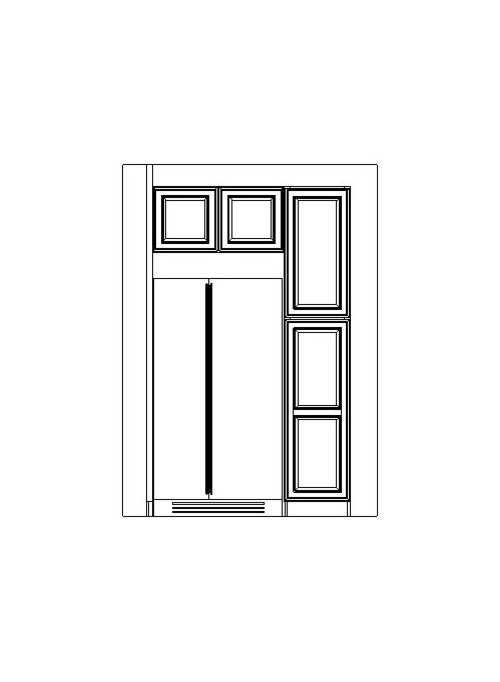Kitchen Remodel - Layout Help Needed
bics56
11 years ago
Related Stories

KITCHEN DESIGNDesign Dilemma: My Kitchen Needs Help!
See how you can update a kitchen with new countertops, light fixtures, paint and hardware
Full Story
KITCHEN DESIGNHere's Help for Your Next Appliance Shopping Trip
It may be time to think about your appliances in a new way. These guides can help you set up your kitchen for how you like to cook
Full Story
MOST POPULAR7 Ways to Design Your Kitchen to Help You Lose Weight
In his new book, Slim by Design, eating-behavior expert Brian Wansink shows us how to get our kitchens working better
Full Story
LIFEDecluttering — How to Get the Help You Need
Don't worry if you can't shed stuff and organize alone; help is at your disposal
Full Story
WORKING WITH AN ARCHITECTWho Needs 3D Design? 5 Reasons You Do
Whether you're remodeling or building new, 3D renderings can help you save money and get exactly what you want on your home project
Full Story
ORGANIZINGGet the Organizing Help You Need (Finally!)
Imagine having your closet whipped into shape by someone else. That’s the power of working with a pro
Full Story
STANDARD MEASUREMENTSKey Measurements to Help You Design Your Home
Architect Steven Randel has taken the measure of each room of the house and its contents. You’ll find everything here
Full Story
KITCHEN DESIGNHow to Plan Your Kitchen's Layout
Get your kitchen in shape to fit your appliances, cooking needs and lifestyle with these resources for choosing a layout style
Full Story
REMODELING GUIDESKey Measurements to Help You Design the Perfect Home Office
Fit all your work surfaces, equipment and storage with comfortable clearances by keeping these dimensions in mind
Full StorySponsored
Columbus Design-Build, Kitchen & Bath Remodeling, Historic Renovations
More Discussions
















numbersjunkie
ideagirl2
Related Professionals
Four Corners Kitchen & Bathroom Designers · Ocala Kitchen & Bathroom Designers · Redmond Kitchen & Bathroom Designers · Beach Park Kitchen & Bathroom Remodelers · 93927 Kitchen & Bathroom Remodelers · Brentwood Kitchen & Bathroom Remodelers · Gilbert Kitchen & Bathroom Remodelers · Jefferson Hills Kitchen & Bathroom Remodelers · Key Biscayne Kitchen & Bathroom Remodelers · Port Charlotte Kitchen & Bathroom Remodelers · Rancho Palos Verdes Kitchen & Bathroom Remodelers · National City Cabinets & Cabinetry · Prospect Heights Cabinets & Cabinetry · Gladstone Tile and Stone Contractors · Honolulu Design-Build Firmsbics56Original Author
bics56Original Author
herbflavor
bics56Original Author
bics56Original Author
herbflavor
bics56Original Author
bmorepanic
powermuffin
bics56Original Author
scrappy25
bmorepanic
meganmca
bics56Original Author
bmorepanic