Trying to dress up my Ikea cabs - opinion?
dawn_t
9 years ago
Related Stories
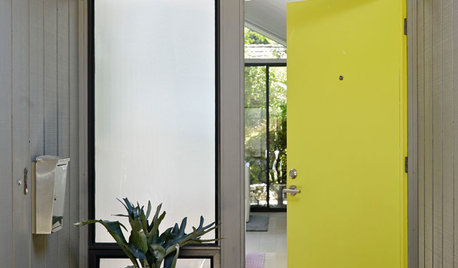
CURB APPEAL10 Ways to Dress Up the Stoop
Create entryway appeal even in a pint-size area by decorating with plants, paint, rugs and more
Full Story
DECORATING GUIDES13 Ways to Spiff Up Your Closet — and Your Dressing Routine
Be a wardrobe mistress or master with these decorating, storage and dressing inspiration ideas
Full Story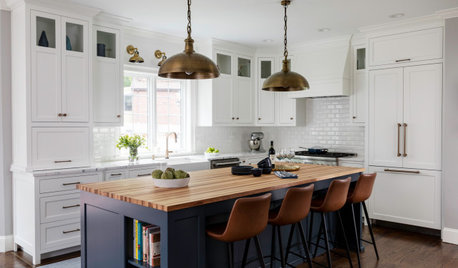
KITCHEN ISLANDS10 Ways to Refresh Your Kitchen Island
Give this key feature a style overhaul with new paint, trim or other decorative details
Full Story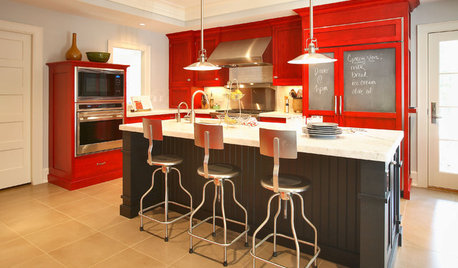
COLORReady to Try Something New? Houzz Guides to Color for Your Kitchen
If only mixing up a kitchen color palette were as easy as mixing batter. Here’s help for choosing wall, cabinet, island and backsplash hues
Full Story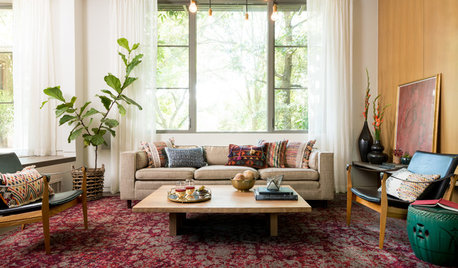
DECORATING GUIDES5 Decor Trends to Try — and 5 to Rethink
Some style trends are worth jumping onboard. Others you may want to let fade from your memory
Full Story
KITCHEN DESIGNTry a Shorter Kitchen Backsplash for Budget-Friendly Style
Shave costs on a kitchen remodel with a pared-down backsplash in one of these great materials
Full Story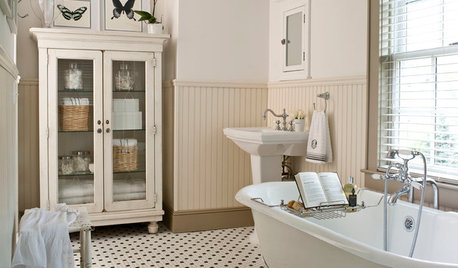
MOST POPULARMust-Try Color Combo: White With Warm Off-White
Avoid going too traditional and too clean by introducing an off-white palette that brings a touch of warmth and elegance
Full Story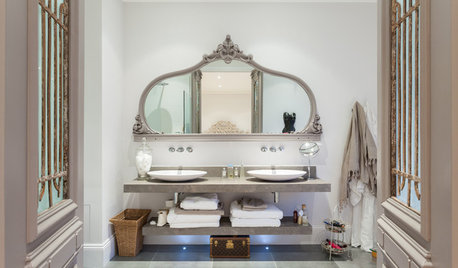
BATHROOM DESIGNStyle Up Your Bathroom Storage
Consider these ideas for attractively displaying your towels, toiletries and other bathroom essentials
Full Story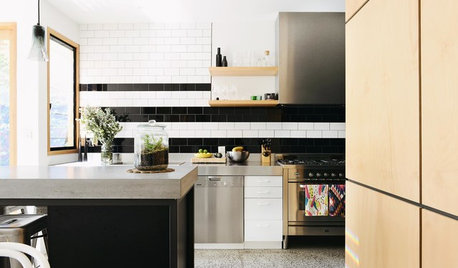
COLOR10 Pair-Ups for Black in the Kitchen
Combine black with other colors to add drama, polish and modernity. It also can make a kitchen look more spacious
Full StoryMore Discussions






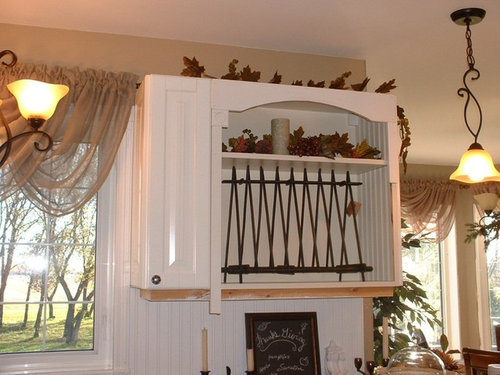
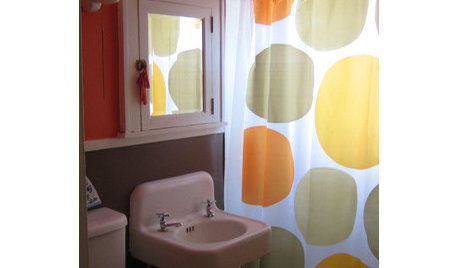




lenzai
elphaba_gw
Related Professionals
El Sobrante Kitchen & Bathroom Designers · Four Corners Kitchen & Bathroom Designers · Ojus Kitchen & Bathroom Designers · Centerville Kitchen & Bathroom Remodelers · Cleveland Kitchen & Bathroom Remodelers · Independence Kitchen & Bathroom Remodelers · Jefferson Hills Kitchen & Bathroom Remodelers · Red Bank Kitchen & Bathroom Remodelers · Lindenhurst Cabinets & Cabinetry · Marco Island Cabinets & Cabinetry · North Massapequa Cabinets & Cabinetry · Parsippany Cabinets & Cabinetry · Santa Monica Tile and Stone Contractors · Englewood Tile and Stone Contractors · Woodland Design-Build Firmsnosoccermom
GreenDesigns
dawn_tOriginal Author
Holly- Kay
susanlynn2012
dawn_tOriginal Author
amykath
Terri_PacNW
michelew90
dawn_tOriginal Author