Modest Kitchen Budget - that 1 splurge - what would it be?
Hello all.
We are planning on building in 2014. I am pretty sure the most expensive room in most houses is likely to be the kitchen due to appliances and cabinetry. That said we are on a modest budget and while I see sooo many cool things in all of these kitchens, reality is that *maybe* I'll be able to have just one. I haven't yet priced cabinets (need to post my layout for feedback first) but I have done enough appliance research to know that my kitchen will have to forego many of the 'latest and greatest'.
For some perspective - top of the line in my budget is likely along the lines of KitchenAid...
So - what is your favorite wouldn't give it up item, appliance or detail?
When I say that one splurge I am thinking along the lines of:
cabinet drawers instead of doors
tall uppers - to the ceiling?
range vent hood vs. microwave with vent above the stove
cooktop instead of stand alone stove
wall ovens instead of stove oven
warming drawer
dish drawers instead of regular dishwasher
If I missed something that is your personal favorite - please share it!
Thank you!
Comments (81)
autumn.4
Original Author11 years agolast modified: 9 years agoGinny20-I thought drawers were quite a bit more? I will be checking into it!
I think dish drawers are out based upon all of your responses.
For those of you that have IKEA cabinets - you are happy with them?
Tom Carter
11 years agolast modified: 9 years agoYes, I would not have believed it either...they really do work far better than 'typical' fridges...I was very sceptical with the sales guy as I figured it was just talk to justify a pretty but overpriced appliance. However, things really do last better. And the thing is quiet, very quiet.
One point about splurging - your kitchen is still a work room so splurge on things that will make the kitchen work better. I did a huge amount of DIY so I could splurge on the 'tools' of the kitchen.
caspianRelated Professionals
Clute Kitchen & Bathroom Designers · Ridgewood Kitchen & Bathroom Designers · Verona Kitchen & Bathroom Designers · Cherry Hill Kitchen & Bathroom Designers · Cloverly Kitchen & Bathroom Remodelers · Apex Kitchen & Bathroom Remodelers · Calverton Kitchen & Bathroom Remodelers · Lincoln Kitchen & Bathroom Remodelers · Ogden Kitchen & Bathroom Remodelers · Portage Kitchen & Bathroom Remodelers · Santa Fe Kitchen & Bathroom Remodelers · York Kitchen & Bathroom Remodelers · Fairmont Kitchen & Bathroom Remodelers · Christiansburg Cabinets & Cabinetry · Los Altos Cabinets & Cabinetryautumn.4
Original Author11 years agolast modified: 9 years agoCaspian-yes, we do a fair amount of DIY also so that we can have some of the nicer or higher end things that we like. Very impressed with the fridge! Kills me that produce is so expensive and hardly lasts. We try to eat fresh but it's hard. I can't go to the grocery store every day. May I ask what fridge you ended up with? Is is more of an industrial type fridge?
babushka_cat
11 years agolast modified: 9 years agoi bought my wolf range at a scratch and dent, no issues whatsoever. have bought and sold plenty from craigslist including the table AND the cats below!
CRAIGSLIST TABLE (AND KITTEN!)

if you are nervous about appliances get other stuff - hardare, fixures, cabinets, lighting and kittens - they need good homes!
autumn.4
Original Author11 years agolast modified: 9 years agoWell I LOVE the kitties - they dress anything and everything up! :)
I will start checking. I have bought a spin bike off craigslist with no issues but it's not electrical nor is it a necessity and I think that is what is making me nervous.
I don't mind if the scratch and dent aren't showing. In fact my brand new fridge (well 14 years ago when it was brand new) was gouged by the delivery guy when he brought it in the house...you can't see it but I didn't PAY scratch and dent prices so I was ticked but also young and newly married so I said nothing.
Are the appliances you got from other homeowners or from stores?
babushka_cat
11 years agolast modified: 9 years agotwo things i have sold on craigslist: a very nice washer and dryer and a honda civic. when i bought my house it came with W/D so I sold mine which i had bought brand new and they had maybe 4 years light use of 1 single working professional. good deal for the guy that bought them and they worked perfetly fine.
car had some miles but i was the only owner, non smoker, all records.
you need to do your homework but it is possible. there are still plenty of savings to be had, even if just by buying non-electrical items. if you are not comfortable, don't do it but you might want to explore your options.
a2gemini
11 years agolast modified: 9 years agoJust finished our kitchen and here are my favorites.
Drawers! I do have a dish drawer and I do like mine. I also love my storage container drawer. No more avalanches!
Faucet. - love my Waterstone faucet. My frugal DM talked me into the faucet.
Cabinets to the ceiling - our ceiling is only 8 feet and the taller ceilings make such a difference!
Craigslist kitchen aid mixer.I went with wall ovens (wolf convection and ge speed) and an induction cooktop. Still trying to make friends with it.
My hood is very basic as I wasn't willing to put in a make up air system and the code is strictly enforced in our city.
Most important is the design and your zones. I love my bake zone! I didn't have room for a prep sink but advance planning trumps while baking.
So exciting to have guidance. I only found GW after I signed off on the kitchen.
badgergal
11 years agolast modified: 9 years agoAutumn.4 I just want to add that you may not need to purchase a super high end refrigerator to get better refrigeration than you currently have.
I bought a Samsung French door refrigerator for my kitchen remodel and it definitely keeps produce, deli meats and everything else fresh much longer than my previous refrigerator. Like caspian said some things keep up to 2 weeks.
We didn't go with an induction cooktop but my new Dacor gas cooktop is oh so much better than my old gas stove. It heats much faster and has burners that actuall simmer without continuing to boil what's in the pot.
Also we switched from a vented over the range microwave to a Venta Hood. I can't believe the difference. I disliked the noise that my microwave vent made too. The noise that the Venta Hood makes does not irritate me like the noisy microwave vent did.
I did try to research which appliances were the best and most reliable but found that there were good and bad reviews on all. Good luck on your appliance hunt.autumn.4
Original Author11 years agolast modified: 9 years agoThanks badgergal. I am sure in 14 years things are much improved, including energy efficiency. By the way - I have your kitchen clipped. What an awesome space and I like your corner wall ovens. :) Thank you for chiming in on the vent hood also. It's not like my house is quiet with 2 young boys but that mw fan - it's a no go, can't take it! I have noticed the mixed reviews on just about everything, sigh. I know there will be regrets - I just hope they aren't big ones!
labbie
11 years agolast modified: 9 years agoWell, goes without saying that this is a personal choice based on what is important to you in your kitchen.
However, I can say with conviction that for us, it would be the rangehood that vents to the outside vs. the over the range microwave and no vent.
The fact we had no outside ventilation, and an electric stove, is what started this entire remodel.If we had not been able to reno the entire kitchen, we would have saved up for ventilation and to replace our old electric cooktop with a gas one of the same size.
But- we cook, a lot. And we love to use a wok. Someone with different cooking habits would answer differently.
The other thing is- are drawers vs. cabinets considered a splurge? If so, they are worth every penny. They are my 3rd favorite thing in our new kitchen.
desertsteph
11 years agolast modified: 9 years ago"cabinet drawers instead of doors "
noooooooooo! those are a MUST have!!! with full extension.
you can always put in a cheaper hood/vent (and replace down the road when more money saved up)
I'd get the wall oven. and a cooktop. check the outlet stores for a better price on them.
You can change out to induction later if you want to.
williamsem
11 years agolast modified: 9 years agoI'm still I the "before" camp, but very deep into the research and planning phase for the kitchen remodel.
We cook a lot. Like 6-7 nights a week. And we aren't ones to buy lunch out a lot, or get fancy coffees. So we made sure we have the tools we need at home, which is easier to justify when you think of all the money you are not spending out.
An outside venting hood is a must for us, we HATE the OTR MW. It's loud. It's very old. And it just doesn't do much. I have read several places that getting a vent with a little more power than needed helps keep the noise down since you wouldn't need to run it at full capacity all the time. If you are building the ducting in from the start, and don't need a fancy looking vent, this doesn't have to be a splurge area as you can do it very reasonably.
One other must for me is frameless cabinets. I need the inches! It was hard for me to find them in my area, and they are a little more than the framed cabintes I liked, but they are also better quality so that's fine with me. Would have done Ikea if I had one closer to visit after reading all the threads on here, or even the RTA sites mentioned a lot, but I also don't have the time to assemble them or the patience to wade through the ordering details.
Drawers are also a must. I hadn't thought much about it until I came to GW. Then I realized the new bathroom vanity we got had drawers that worked much better than the old cabinet. And then I went back to the showroom with my measuring tape. Even in the frameless cabinets the roll outs wasted so much space! It was about 3 inches total lost when drawers were used (so 15 inches inside the drawer for an 18 inch cab) vs about 4.5 inches lost with roll outs. Plus I don't think there is a big price difference to get the drawers instead of roll outs or regular cabinets.
Tall uppers is worth serious consideration. If you stay with the standard options, like 36 or 42, it might help. I am very excited to get the extra storage. You might want to consider at least 36 inches a must, then "splurge"on taller or to the ceiling if you have the room in the budget. You might be able to use open shelving in some areas, or as a shelf below regular uppers in some areas if layout works that way.
I would "splurge" on good cooking equipment since you cook a lot. We got an GE induction range and LOVE it! It even has a warming drawer that we have used, though I don't think we would have purchased a seperate one. There is a ton of great info over on the appliances forum if you are interested. It was a little more than a regular range, but it's responsive like gas, no risk of gas leaks, and easy to clean. Our "splurge" will be a 240 V Advantium. Since we are getting a real hood, we needed a MW anyway, and we are very eager to try speed cooking since we work late many nights. If you think a range + MW or speed oven will work best, go that route, or if you think a cooktop + ovens will work best, go that way.
Like others mentioned, I didn't see any reason for a dishwasher drawer. I am completely amazed at how quiet our new traditional one is. It is quiet and cleans well, and that's really all I wanted :-)
That's about all I can comment on at the moment. The one thing I would recommend is that you figure out what appliances you want and watch for sales. We got our range and DW online for a black Friday sale, with a rebate on top of the sale price, a 5% discount for registering for the online store, and free shipping. If you can watch the prices for a few weeks, you will be able to spot a good deal when it comes along! And if you know anyone that works for GE and like any GE appliances, ask them to send you an invite to the Friends and Family store (at least as of December the best reasonable induction ranges were GE and Electrolux).
Have fun planning! You will find great information and Ideas here!
writersblock (9b/10a)
11 years agolast modified: 9 years ago>Autumn.4 I just want to add that you may not need to purchase a super high end refrigerator to get better refrigeration than you currently have.
Just wanted to second this. A friend who rents just had the ancient hotpoint fridge in her unit replaced with the very cheapest one the landlord could find, and she also comments on how very much longer everything lasts, even with the crummiest machine out there.
I would confidently expect something like gaggenau to be even better, but any change to a newer model in any price bracket is likely to be a very noticeable improvement.
desertsteph
11 years agolast modified: 9 years ago"Why do so many people say drawers are better than cabinets? What about drawers vs. cabinets with pull out shelves?"
there are many threads on drawers vs cabs and rots. search on the main page toward the bottom of the page...
itsallaboutthefood
11 years agolast modified: 9 years agoI wouldn't give up my frameless, mostly drawers cabinets. So much more efficient, so much more storage, so easy to access. I also went from a 30" range top and 24" wall oven to a stand alone 30" stove. Love the bigger oven below the burners and that it freed up more counter space in my small kitchen.
Zippity-do-dah
11 years agolast modified: 9 years agoThe heart and hearth of the home - The Stove!
I'm getting a new Lacanche but we are keeping our old frig in our almost whole house rebuild. (We'v had 3 stoves in past 28 years - have to stop buying cheap stoves when the existing one gets down to 2 burners, no oven.)
Amazed how many people said Venting - we have always had OTR Microwaves that were noisy and ineffective. I thought ALL venting was like that. So much to learn on GW!
Get a good stove that will do well the cooking you like. If it is electronlcally simple, like Wolf, or Capitol Culinarian etc, it'll probably last years longer than a one with a touch pad.
The prior suggestion of Formica now, expensive countertop later makes sense.
GW-this is such a wonderful website! Autumn, that was a fantastic question, look at your responses! And I benefited as well.
a2gemini
11 years agolast modified: 9 years agoAgree on the fridge - we have a 2 year old frenvh door elux and food stays so fresh!
We used to have a MW over the range exhaust. It was noisy and I never used it. Our new one is so much quieter I made a giant batch of chile last night and it was great. Granted only 350 cfm but will boost to 450 (shhh)
The house doesn't smell like chile this morning!One other item- led under counter lights.
So many decisions to make and so many opinions! Can't wait to see your choices!
caryscott
11 years agolast modified: 9 years agoVenting is a must but you can't judge the performance of a vented OTR microwave based on the performance of one that is not (the poster who raised this issue indicates that their's was not vented). Ventilation requirements and the function of an OTR microwave (the bigger issue) should be based on your needs. I think if you have or will have folks in your house who will want\need access to the microwave while you are cooking an OTR microwave is a mistake - it brings folks into the cooking area. If you don't use your current hood I'm not sure you will find the performance of a 400cfm OTR microwave is that bad. Good hood will be better but as long as the venting is there your good to go if you want to change down the line.
Focus on the things you can't change easily like cabinetry and floors. I'd want the drawers.
mydreamhome
11 years agolast modified: 9 years agoOutside vented range hood, hands down.
Secondarily, cost compare drawers vs regular cabinets with roll out shelves. If you go ahead w/ cabinets, the rollouts could be an easy upgrade later on down the road too.
Wall oven & rangetop/cooktop is nice to have especially if this is the house you will grow old in. If you can find a good deal on the appliances in an outlet or on Craiglist/eBay I would do it, but vent hood & drawers/rollout shelves are more important IMO.
Unless you entertain alot, I don't see a need for a separate warming drawer. There are many other options that work just as well: double oven stand alone ranges & use one oven for warming set at 200 degrees vs a single oven & many ranges come with the old pot/pan drawer on the bottom is converted to a warming drawer, some DWs now come with a plate warming option too.
Too many problems with dishdrawers IMO & can always be upgraded later.
Tall uppers are not all they're cracked up to be IMO. You'll always have to have a stool handy nearby to reach the items on those higher shelves--I'm 5'4" and anything above the 2nd-3rd shelf requires a stool.
Hope this helps!
lala girl
11 years agolast modified: 9 years agoFor me - I would splurge on the foundational pieces:
- As many high quality windows as I could get
- Good quality hardwood flooring throughout
- and as high quality of cabinets as I could afford, to the ceiling with drawers.
- As far as appliances, I would want to figure out what would not be standard (built in fridge etc..) - then plan the layout accordingly. For the standard sized appliances, I would shop Craigslist, etc like Babuska Cat suggests - we got our range about 50% off retail because we stalked it for about 5 months.
Enjoy the planning!
mpagmom (SW Ohio)
11 years agolast modified: 9 years agoIf you plan your kitchen well you may be able to afford more than you think. Here are some ideas:
1. Minimize the number of cabinets. One 36" cabinet costs less than two 18" cabinets. One 54"H wall cabinet costs less than an 18"H cabinet stacked on a 36"H cabinet. I put an 8' wide window in my kitchen, and windows cost less than cabinets. Because I had fewer wall cabinets, the LED undercabinet lighting was not much of a splurge (I only needed two). I could buy a more expensive backsplash because I didn't have that much wall space.
2. Proper ventilation is not really a splurge. Just get a real vent hood and vent it to the outside. A microhood doesn't necessarily save money, it saves space, and you can stash a microwave any number of places.
3. Design a kitchen that works well without a prep sink. Don't even think about a pot filler.
4. You can take your cabinets to the ceiling less expensively by stopping short of the ceiling by about a foot and filling the space with a board like this:
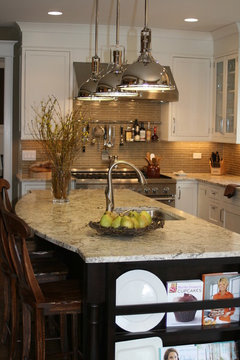
5. Painted cabinets generally cost 10% more than wood. For my cabinets, inset cabinets were 10% more than full overlay and frameless cabinets were 10% less than framed cabinets.
6. Sears outlet is a good place to look for your appliances. Don't get a suite of appliances - get the best refrigerator, the best dishwasher, etc. within your budget. A range will almost always be less than a separate cooktop and oven.
7. Drawers instead of doors just makes sense. You'll be able to store more efficiently and reduce the number of cabinets you "need." I have a few with doors (like a 15" deep cabinet for appliances like my food processor and stand mixer), but I use drawers for pots and pans and dinnerware.
8. Make your layout as tight as possible. Miles of countertop will cost more and be a pain to keep clean. You want landing spots by the refrigerator and range. You want one or two good-sized (3'-4'?) prep areas. You want some space to stack dishes in your clean-up space.
After all that, I'll answer your question. My one splurge I wouldn't want to be without is my prep sink. It makes my layout a lot more efficient and I use it as much or more than my clean-up sink. If you count my painted cabinets as a splurge, maybe that wins, too.
Good luck, and have fun!
Claudia77
11 years agolast modified: 9 years agoAutumn4 - The cabinets. Put the most money you have into your cabinets. I just "redid" my kitchen after 20 years, and my natural cherry cabinets are still gorgeous, I just had to switch out some drawers that had been damaged. I changed the hardware/countertop/backsplash/sink/faucet/range/floor....but it didn't cost too much to redo my kitchen because I didn't have to replace my cabinets.
So my recommendation: find cabinets you love, that are classic in design and will withstand the passing of time and enjoy! Good luck!
cawaps
11 years agolast modified: 9 years agoOne thing that can really cut the cost of construction (not kitchen-specific) is to design your home to the dimensions of standard building materials. The less time your contractor spends cutting plywood, 2x4s, and sheetrock, the lower your labor costs.
Regarding ventilation: under cabinet hoods like the one Babushka_cat showed in her pic are inexpensive compared to chimney hoods, but they do vent to the outside. To me, an over-the-range microwave should only be considered if it addresses space constraints (no other place for the microwave).
akrogirl
11 years agolast modified: 9 years agoIn addition to scratch and dents, don't be afraid to check out the high end appliance stores. We have found some incredible bargains on floor models, discontinued models and appliances that have been returned because someone changed their mind - all in perfect condition, with warranties. We have most of our appliances now but, just a couple of months ago, one local store was selling their Gaggenau floor model ovens for approx. 75% off because they were no longer carrying them. We even found a Miele warming drawer for $150 at one place.
If you start shopping now, keep your eyes open, and your mind open with regard to brands, I think you will be very pleasantly surprised as to what you can get for your money.
rmtdoug
11 years agolast modified: 9 years agoYou will have two eating machines hanging around your house for another ten years at least. Buy a great refrigerator. It's the most used appliance in the kitchen. Plan your kitchen layout well and put in good but not over-the-top cabinets, floors, and counters (and for Heaven's sake take care of them!), and your kitchen will give you many years of satisfaction.
jscout
11 years agolast modified: 9 years agoSince you're building new, an OTR MW/vent shouldn't even be a consideration. It's one thing if you're in a small apartment or condo and space is a premium. It might also be necessary if you're renovating and retrofitting might be cost prohibitive. But any new build should be a vent. End of story.
As others have noted above, drawers really aren't that much more. If you're considering pullouts vs. drawers, then drawers could even be cheaper. The splurge part to drawers, might be soft-close vs. regular. But even then it's not much more. You can spend a little more on your cabinetry without it being a considered major splurge.
That said, I would say that two areas that might be worth splurging on are your counter tops and your appliances. Depending on what you get, counter tops can be harder to replace later. They might be worth splurging now to avoid a headache later. Better appliances also mean better functionality and possibly better reliability. You can either spend more for them or look for sales, as mentioned above.
carybk
11 years agolast modified: 9 years agoFocus now on the things that can't be improved as easily in future. I'd get the ventilation and the best cabinets I could (including drawers). Choose a countertop with a later upgrade in mind (don't get a cheap granite that's a pain to upgrade, do butcher block or something). Plan space for appliances and you can improve them later too.
autumn.4
Original Author11 years agolast modified: 9 years agoSo much good information and it all helps!
mpagmom-thank you for that bit on sizes - that I also did not know. I figured standard sizes yet but hadn't thought any further than that! Is that your kitchen pic? Very nice. I hadn't thought of some sort of trim piece to appear like it goes to the ceiling (and not have to worry about dust). Kitchen won't be that large 12x14 but a doorway in there so really 12 x 11ish so no worries on the miles of countertop but good points! And yes - pot filler and prep sink are out of the question for sure. I think I can get a good layout without the prep sink.
Dreamhome-even at 5'7" I find my standard cabinets top shelf to be a stretch and the one over the fridge only dh can reach without a chair. I am fine with my standard height ones but with 9' foot ceilings think they might look funny. I am going to bookmark dreamhomes idea.
akrogirl-I have never even looked at a high end appliance (wolf, subzero and I've never even heard of gaggenau???), lol! I will be sure to shop around and see what we can find.
williamsem-still in planning also - so when are you doing your kitchen? I like your thought process. We rarely eat out. I think I do need to think of the appliances and things as tools in a way. Since we both brown bag it every day and our eating out usually consists of subway or a pizza we have been prudent in that way as far as spending. Not all meals are long drawn out ones with schedules tight some nights but I do cook a lot and spend many hours in the kitchen either cooking or cleaning up from cooking.
cawaps-I hope our architect will keep an eye on the standard size rooms and such. I definitely want to keep to standard as much as possible.
a2 - love GW. I have lurked for over a year but now that we are going to build I took the plunge as that is too daunting of a task to do 'alone'. I tried to find your finished kitchen with google and instead I found that possibly your reveal may be this weekend?!...I am pretty sure we live in the same state only a few hours apart and my hubby is also a road/cross biker (I'm too sissy to ride that tight on the road, I prefer to tour). Too funny! If I am wrong on the kitchen and you have posted it please link it so I can see it if you wouldn't mind?
rmtdoug-yes, sadly they are already mini-machines. I know they need to grow but leave a few crumbs for Mom and leftovers are a thing of the past!
jscout-oh yes, if I have drawers I really want soft close. I am not the best shopper, actually not my favorite thing to do but for something like this I will have to get on it!
Think I have a lot of research to do yet. I will post my kitchen layout(s) and see what you all think. I hope I'm on the right track.
Thanks again everyone!
mpagmom (SW Ohio)
11 years agolast modified: 9 years agoJust to clarify, no, that isn't my kitchen. It's pulled from a website to illustrate the point, but I did the same thing.
Mom23Es
11 years agolast modified: 9 years agoWe splurged a lot in our soon to be completed kitchen, but I think the best decision we made was way in the beginning to bump out the kitchen wall a few feet. For us, we wanted and needed space. We cook a ton, and because of dietary issues, we have lots of different ingredients and tools. I can't imagine ever having enough storage space or work space. We can always go back and upgrade appliances, but square footage is much harder to add later on.
One thing we learned was that just because the architect places appliances and fixtures in certain places in the kitchen, it doesn't mean the cabinets can actually be placed that way. Our architect placed the wall ovens on the same wall as the cooktop, but it wasn't until we bumped the kitchen out by 3 feet that having those appliances on that same wall was really possible.
Madeline616
11 years agolast modified: 9 years agoHi Autumn,
When I first walked into the house we bought 5 years ago, the very first thing I noticed were the white cabinets that went all the way up to the ceiling (the uppers have a second row of small square cabinets stacked on the first row). That was the moment when I decided I wanted the house. I think cabs all of the way up are gorgeous, and they make an immediate impression when it's time for re-sale.
I'm helping my parents design a cottage now, and the one upgrade we're definitely doing is cabinets all of the way up.
Have fun!
lindabiddle
11 years agolast modified: 9 years agoAutumn4,
We are in the middle of our kitchen remodel now and today the laminite beam went in to open up the space to dining and living rooms. It looks great. I agree with just about everyone about the range hood vent (I'm sold on Vent A Hood), the cabinet drawers and dishwasher instead of DW drawers. As for cabinets, since my ceiling is not quite 8', mine will be going as high as I can go, but that won't be very far! As for appliances, lighting ( no one has mentioned this much, but I think it is vital to have good lighting, you can get excellent ideas in the appliance and lighting forums here on GW, Craigs List is very good, but I found E Bay even better. Like you I was extremely nervous about making such a big purchase but I found that you can get very high end appliances that are new or like new for a fraction of the cost even at outlets. A lot of the vendors are very reputable appliance sellers. Look for AJ Madison, Plessers, Blue liquidation, Markdown Madness. Most of these ship for free or very little and have a return policy. They will even send you photos so you can look things over before buying. I even called and spoke with them to get more details. Great bargains can be had usually at least 40% savings for new stuff! Good luck and have fun!
mydreamhome
11 years agolast modified: 9 years agoa2gemini
11 years agolast modified: 9 years agoAutumn - here is our post from from a few weeks ago - missing a few finishing touches but you found the post that we couldn't take pictures last weekend -
http://ths.gardenweb.com/forums/load/kitchbath/msg0821184925904.html
I also posted a few pictures on another post last night - but can't remember what the name of it was (not our post)
Our kitchen isn't large enough for a prep sink - and so glad to hear support that every kitchen doesn't need one!
DH won't ride in a pace line but just loves to hang back about 50 feet and keep up with the group - me - Wheelsucker and proud of it! I need all of the help I can get out there!!!
autumn.4
Original Author11 years agolast modified: 9 years agoA2 - OT: Uhuh not me! My dh is always telling me to get closer and draft - can't do it! He is on the taller side/stature for a biker so on group rides most people try to tuck in behind him to block the wind, lol! I already feel sort of 'trapped' when I'm clipped in the pedals. I have to stop if I want to take a drink. I don't dare reach/look down for the water bottle...so a tourist rider I am! Good for you though! Maybe one day I'll overcome that fear.
Ditto on the prep sink. My main sink will likely be in the island due to layout so I can forgo that one. Thanks for the link - I am going to check it out!
mydreamhome-thank you for the pics! I love your range hood shelf. I think I saw that pic before somewhere and was trying to find it back! So are your uppers 42" then? 42 would be higher than I have now.
llb-I have not checked e-bay but I would feel better if it was from a store and not an individual. Thank you for sharing that does make me feel better. Lighting - add that to the list of things I need to get on top of. Our current kitchen is well lit - I'll need to pay close attention when it comes time to lay that out.
Madeline-I can appreciate that too. Some things like that can be breathtaking, I may need to do what babushka cat showed. I should make note of my current 'plans' and then revisit them once we are done to see how close/far off I came!
sayde
11 years agolast modified: 9 years ago1. Range Hood
2. Range Hood
3. Range HoodSeriously if you're planning on cooking, get good ventilation. And a range hood will look so much better. Get a MW either on the counter or under it -- either way it will be easier to access and better looking.
All the other upgrades are waaaaaay down the list from the range hood, IMHO.
autumn.4
Original Author11 years agolast modified: 9 years agomydreamhome-what is the size of your island (and your aisle between the sink and stove)? I just caught that your sink is there also and I think that is how ours will be (or that is what I am planning). Do you prep there?
mommabird
11 years agolast modified: 9 years agoThe prior owners of my house had custom made natural cherry cabinets installed with top cabinets all the way to the ceiling. I love them! Having that extra shelf is like having 3 more cabinets worth if storage. I'm tall so I can reach the extra shelf, but the prior owner was only 5'1" and she still loved the tall cabinets.
I'd say put your $ into cabinets. Counters, sink and appliances can easily be replaced later. Cabinets are a pain to replace.
I don't understand the cooktop/wall oven rage now. To me, it reminds me of the kit hen in The Brady Bunch! I'd rather have a freestanding range so I can replace it easily.
I also shop scratch n dent and Craig's List. I have always been happy with what I've purchased. Good luck!
mydreamhome
11 years agolast modified: 9 years agoOur island cabinetry is 3' wide and 9' long with a 15" countertop overhang for seating. I have standard depth (24") cabinets on the rangetop side and 12" deep cabinets on the back side where the stools are. Yes, the island sink is technically our prep sink. It's a single bowl 33" wide full size sink with full size faucet. I will be honest and say that it often gets used for more than prepping as I live with 3 wonderful men (DH, DS1 & DS2) who insist on using it for dishes. I find it's very convenient and efficient for either use.
The aisle width between the rangetop cabinet run and the island is 42" as measured from cabinet front to cabinet front. Plenty of room for someone at the sink & someone else at the rangetop cooking. Having the sink right across from the rangetop makes it very easy to fill pots with water and drain them after cooking.
I think the wall cabinets are 42" tall. They could have been a couple inches shorter IMO as our light rail had to be made taller leaving only 16.5" between the countertop & bottom of cabinetry with the light rail in place.
On buying appliances, there are many box stores that list their 'out of box' and display items on eBay, so don't rule it out too quick. When we were looking, we even called up some of the stores that had items on eBay to see if they had other display items that we needed that weren't listed on eBay.
If it helps, here are the specs I gave the cabinet guys for the island layout. Note: the family room side of the island measurements were changed from 18" to 12" deep and the set up for that side is mirror image. The left end panel deleted the cabinet w/ roll out shelves but kept the trash pullout. Hope this helps! Can't wait to see your layout!!
autumn.4
Original Author11 years agolast modified: 9 years agomydreamhome- Thank you so much for all of that detail! So that IS your prep sink. I think I only have room for a 7'ish island and I need (want) the dishwasher, sink and trash pull out in there. I'm hoping it's enough space for prep type stuff. My fridge section that I have laid out is the same as yours so that made me smile! I will post my layout(s) soon - I have one done but I wanted to do a little reconfigure with a corner and post them both at the same time to see if one is better than the other. I haven't had a chance to do that yet. Hoping by tomorrow to get that done, between sports and church and homework busy evenings!
mammabird-had no idea that the big box stores used ebay. I haven't been on there in a long while. I am thinking if I go with taller cabinets - even 42's I might have the top shelf/door with glass - although I think that might be a royal pain to keep clean.
So much to think about and this is just ONE room in the house! I hope the others aren't as 'high maintenance', lol!
TxMarti
11 years agolast modified: 9 years agoI am going to go with vent hood even though I haven't gotten mine installed yet. Both dh & I are counting the days until we can turn on the vent when we cook something that might cause odor or moisture.
williamsem
11 years agolast modified: 9 years agoLots of good advice here! I hope you find some bits that resonate with you.
We are a May 2013 remodel. It's a firm date as DH absolutely hates the mess and people in and out, so while he stays with some friends for the Kentucky Derby and a few days of visiting, I am planning on getting some of the dirty work done (rip out soffits/stupid half wall, new ceiling, maybe floors). So I need everything ordered preferably by Christmas so it is all here and ready to go, with time to spare for delays and damaged items.
Our GC is coming on Wednesday for a more detailed quote. We just had a wild "rough ballpark" quick assessment when he was doing the bathroom, long before I had a clue what I wanted. Now I have eleventy bajillion questions from research and GW suggestions to ask :-). I have pretty much settled on a layout (will post after meeting) but will consider changes depending on costs.
We have similar eating out habits! Our favorite "date night" outtimg is a local place that has a little of everything made fresh and cheap (salads, burritos, falafel, curry, etc). We eat for about $18 including drinks.
sedonamazer
11 years agolast modified: 9 years agoAfter hating my kitchen for 28 years, I just redid my kitchen. If someone told me that I could only choose to keep a few things in my kitchen they would be: My 12 inch deep 6 foot wide pantry; All my cabinets;/drawers; my miles of counter and island space; my induction cooktop; my steam/convection oven; my 36 inch farm sink; great lighting (meaning lots of light). While granite, pretty cabinetry, etc. are pretty...it is function that is important
Iowacommute
11 years agolast modified: 9 years agoI have to chime in here because I am in the same boat as Autumn.4. We probably won't build for another year or two, but I am a stay at home mom with a little babe, and I love to cook. I even want to start a little catering business at our new house so yes-I will be cooking a lot.
You really have to look at how you use your kitchen now, in the past, and in the future. It helped me to sort of narrow my choices by looking at how my cooking has evolved and what I would like to do in the future.
In regards to your list though, I have to agree with some of the other posts when they said to focus on things that are not as easily replaced.
In our situation we're looking at RTA cabinets ($3k total for a 10x11 kitchen with uppers). We're going to DIY soapstone and butcherblock countertops. I'm going with a 32" one door refrigerator (pull out freezer on bottom), a space in a 24" bottom cabinet for a countertop microwave (I only really use it for quick melting/reheating.) My big splurge? A DCS 36" LP 6 burner range. I will also have a 30" Electrolux wall oven in my peninsula.
I am a great deal shopper and can DIY some stuff. My husband is the real handy one, but he works so I have to be able to pick and choose things I will actually be able to DIY myself or with very little help from him like on a weekend.
We are building a 1500 square foot box basically. It's a very simple ranch with no bumpouts or crazy corners. It will have a finished basement, and we're building the shell very tight. Steel roof and possibly steel siding. We're looking at Marvin Integrity windows for their energy efficiency (and their 'plain' look), and wrapping the house as tight as we can.
The interior stuff is where we have to save, and we're hoping to build the house around 100/square foot. I am going to act as the owner/builder. I would have to say I am an excellent bargain hunter and have supplied our current (very modest home) with upgraded appliances because they were floor models. There was nothing wrong with them-never been used and no scratches or dents-they were just floor models. Half price floor models. Then because I found all of the kitchen appliances at the same time I asked for a discount of $200 and got it.
Sorry for the long post, but I was excited to see someone kind of in the same boat I'm in and wanted to share what I've found.
angie_diy
11 years agolast modified: 9 years agoIowaCommute: that sounds like a great project! Can't wait to see how it turns out.
I assume you've seen the thread on DIY soapstone counters, but, in case not, check out the link below.
To make this post NOT be a total threadjack :-), I would keep my heated travertine floor as my one splurge. I love my Bluestar range, too.
Here is a link that might be useful: DiY Soapstone People Show Your Counters !
autumn.4
Original Author11 years agolast modified: 9 years agoIowacommute-very excited to see your post. We will diy all of our floors (except carpet in the boys bedrooms), painting, bricking the fireplace and anything else we feel we can reasonably handle to try to keep our costs down as well. Do you mind me asking how you were able to come up with $100/sq ft - have you already priced everything out? We are currently trying to figure that out as it will determine if we can start this build in 2014 or have to wait 6-12 months. We are planning on meeting with an architect in the spring and then go from there. What brand RTA cabinets are you going with - IKEA? Our house will also be similar in size but with a 1/2 story up. I have many more questions but we have house guests coming for the weekend so I have to keep cleaning here! Sorry if this is all over the place I just wanted to hop on real quick. So happy to see someone else in a very similar boat.
Angie-I am assuming you also DIY'd your heated tile? Tell me about that - hard, easy? Time consuming??? Thanks also for the link on DIY soapstone - I haven't gotten that far yet but it might be something we try to tackle on our own!
angie_diy
11 years agolast modified: 9 years agoAutumn -- yes I did the floor, too. It was probably the hardest part of the project for me. It was not that complicated, but it was hard work and there were a couple of difficult parts.
I put in a new plywood subfloor, then the heater, then Ditra, then the tile, then grouting. All in all, this was a hard job. It took about two weeks of full effort (which I spread out over a much longer time frame). It took me two days to put down the plywood underlayment, one fairly easy day to lay out the heater mat, one 20-hour day (!) to put down the bottom thinset and Ditra, one day to lay out the tile guidelines, about 4 or 5 days to actually lay the tile, and about 3 days to grout it. This is in addition to the time I spent shoring up the floor joists and cutting and sorting the travertine tiles. (I cut them from 12x12 to 6x6.)
My heart still sings when I see it, though! :-)
Photobucket seems to be down at the moment, but when it comes back up this should be a picture of it:

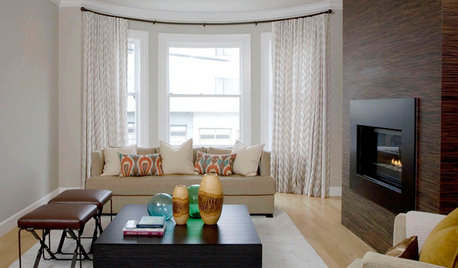
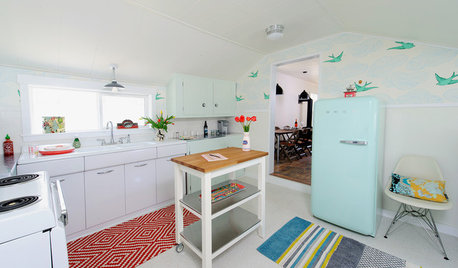

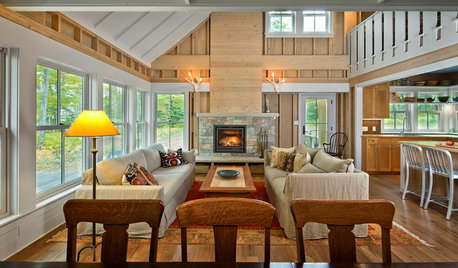
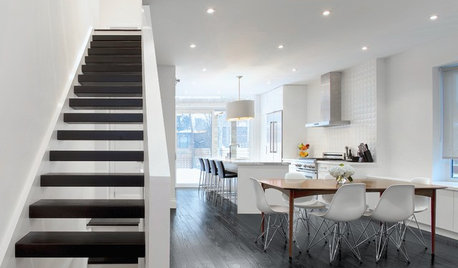
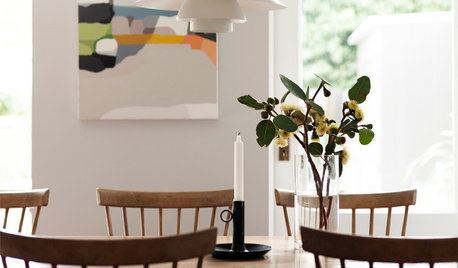
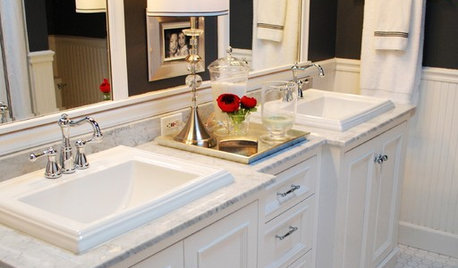
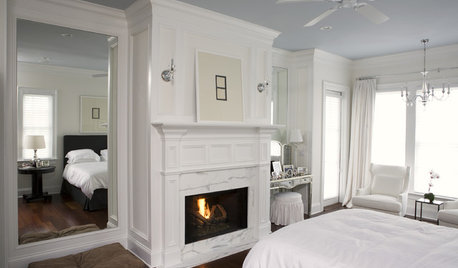







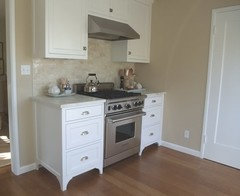


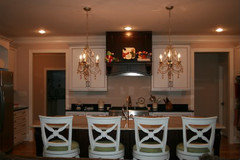
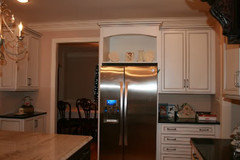



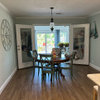


angie_diy