In case you aren't already convinced
annkh_nd
10 years ago
Related Stories

PLANTING IDEASThese Aren’t Your Grandparents’ Junipers
Dislike junipers? Maybe it’s time to discover new varieties and new uses for this garden workhorse
Full Story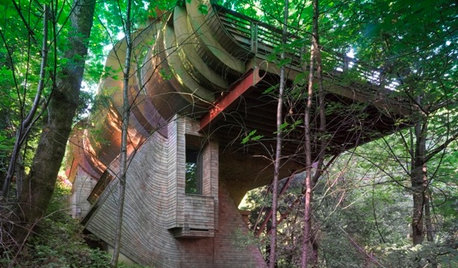
LIFEYou Said It: ‘It’s Different ... But Then, Aren’t You?’ and More Wisdom
Highlights from the week include celebrating individuality and cutting ourselves some decorating slack
Full Story
HOMES AROUND THE WORLDThe Kitchen of Tomorrow Is Already Here
A new Houzz survey reveals global kitchen trends with staying power
Full Story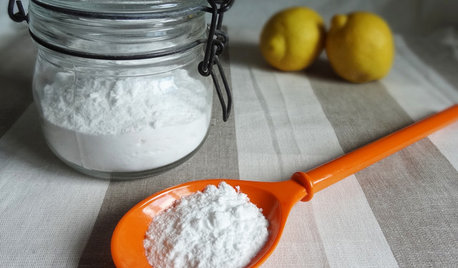
HOUSEKEEPINGBaking Soda: The Amazing All-Natural Cleanser You Already Own
Battle grime, banish odors and freshen clothes with this common nontoxic cupboard staple
Full Story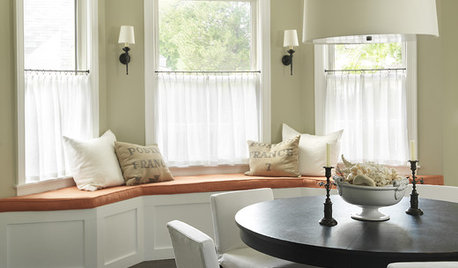
DECORATING GUIDESThe Case for In-Between Colors
These mutable hues defy easy description, but their appeal all around the home isn't hard to get
Full Story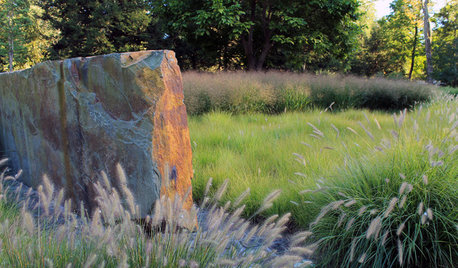
EARTH DAYThe Case for Losing the Traditional Lawn
Work less, help the environment and foster connections by just saying no to typical turf
Full Story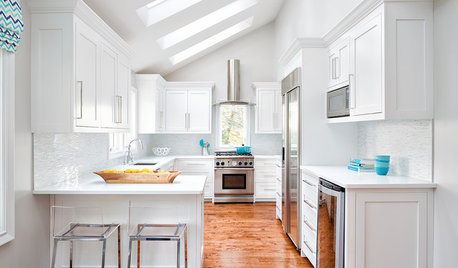
ORGANIZINGThe Case for Hidden Storage
Imagine how much more peaceful your home would feel with cleared surfaces. And that’s just one reason to stow your supplies
Full Story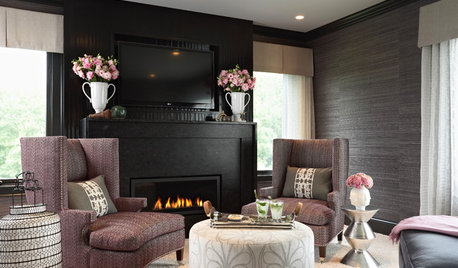
DECORATING GUIDESTGIR: The Case of the Disappearing TV
They Got It Right: If you can’t beat it, camouflage it. See how these designers made TV screens almost unnoticeable
Full Story
DECLUTTERINGDecluttering — Don't Let Fear Hold You Back
Sure, you might make a mistake when tackling a decluttering project, but that's OK. Here's why
Full Story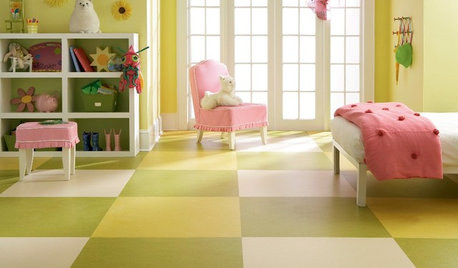
REMODELING GUIDESThe Case for Linoleum and Vinyl Floors
Have pets, kids and a tight budget? Easy-care resilient floors may be the choice for you
Full Story








freckles
debrak2008
Related Professionals
Agoura Hills Kitchen & Bathroom Designers · Hybla Valley Kitchen & Bathroom Designers · Saint Charles Kitchen & Bathroom Designers · Andover Kitchen & Bathroom Remodelers · Ewa Beach Kitchen & Bathroom Remodelers · Port Charlotte Kitchen & Bathroom Remodelers · Richland Kitchen & Bathroom Remodelers · Terrell Kitchen & Bathroom Remodelers · York Kitchen & Bathroom Remodelers · Langley Park Cabinets & Cabinetry · Lindenhurst Cabinets & Cabinetry · Spring Valley Cabinets & Cabinetry · Soledad Tile and Stone Contractors · Whitefish Bay Tile and Stone Contractors · Shady Hills Design-Build Firmsa2gemini
sjhockeyfan325
Gooster
jakuvall
agk2003
sas95
hsw_sc
User
jakuvall
annkh_ndOriginal Author
mrspete
hsw_sc
GauchoGordo1993
agk2003
GauchoGordo1993
cawaps
mpagmom (SW Ohio)
hsw_sc
jakuvall
robo (z6a)
Brandywine72
lyfia
angela12345
debrak2008
justmakeit
kompy
lindanewc
lindanewc