HELP - new frig panel - how deep should I go?
Ellen1234
10 years ago
Related Stories

GREEN BUILDINGGoing Solar at Home: Solar Panel Basics
Save money on electricity and reduce your carbon footprint by installing photovoltaic panels. This guide will help you get started
Full Story
EXTERIORSHelp! What Color Should I Paint My House Exterior?
Real homeowners get real help in choosing paint palettes. Bonus: 3 tips for everyone on picking exterior colors
Full Story
ENTRYWAYSHelp! What Color Should I Paint My Front Door?
We come to the rescue of three Houzzers, offering color palette options for the front door, trim and siding
Full Story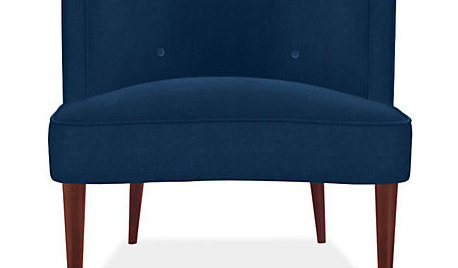
PRODUCT PICKSGuest Picks: A Deep Blue Bedroom Dream
Make your sleeping space as enchanting as a starry sky with abundant navy and touches of shine
Full Story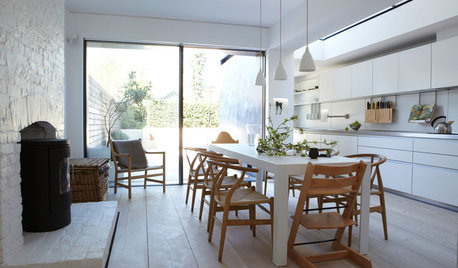
HOUZZ TOURSHouzz Tour: Victorian's Beauty Is More Than Skin Deep
A London home keeps its historic facade but is otherwise rebuilt to be a model of modern energy-efficiency
Full Story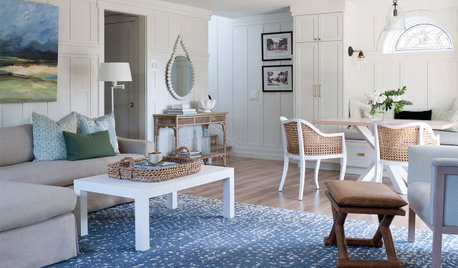
HOUSEKEEPING20 Things You Might Be Forgetting to Spring-Clean
Clean these often-neglected areas and your house will look and feel better
Full Story
ORGANIZINGDo It for the Kids! A Few Routines Help a Home Run More Smoothly
Not a Naturally Organized person? These tips can help you tackle the onslaught of papers, meals, laundry — and even help you find your keys
Full Story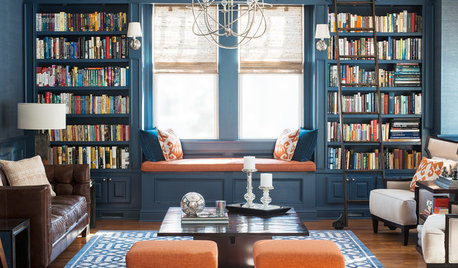
COLORRoom of the Day: Deep Blue Proves a Hot Hue
Navy takes a New Jersey living room from dull to dashing in the flick of a paintbrush
Full Story





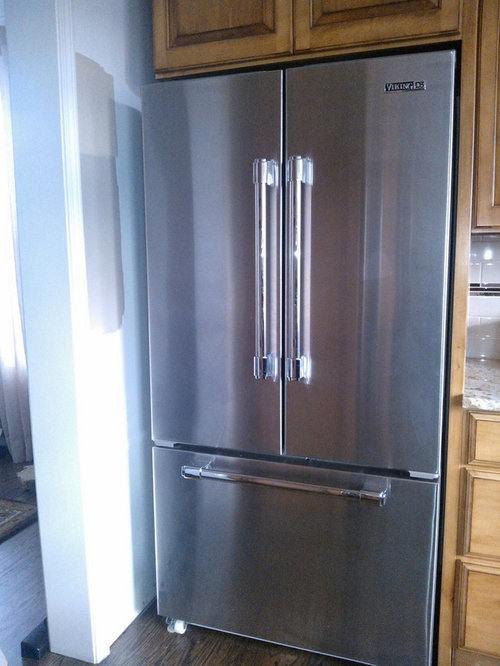

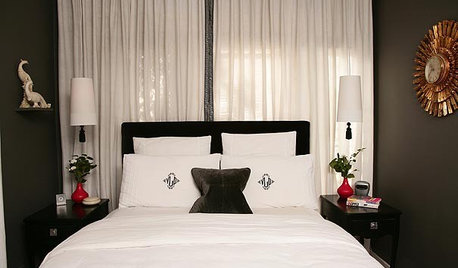




cookncarpenter
Ellen1234Original Author
Related Professionals
Barrington Hills Kitchen & Bathroom Designers · St. Louis Kitchen & Bathroom Designers · Fairland Kitchen & Bathroom Remodelers · Fremont Kitchen & Bathroom Remodelers · Gardner Kitchen & Bathroom Remodelers · Honolulu Kitchen & Bathroom Remodelers · Mesquite Kitchen & Bathroom Remodelers · Patterson Kitchen & Bathroom Remodelers · Portage Kitchen & Bathroom Remodelers · Rolling Hills Estates Kitchen & Bathroom Remodelers · Alton Cabinets & Cabinetry · Drexel Hill Cabinets & Cabinetry · Tinton Falls Cabinets & Cabinetry · Channahon Tile and Stone Contractors · Oak Grove Design-Build FirmsGooster
sjhockeyfan325
Ellen1234Original Author
Joseph Corlett, LLC
Ellen1234Original Author
Gooster