Why do we need smaller kitchens?
alvmusick
11 years ago
Related Stories
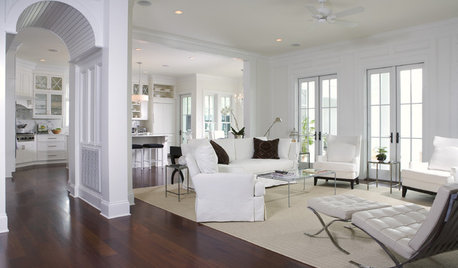
MORE ROOMSThe New (Smaller) Great Room
Subtle Partitions Add Intimacy to the Classic Open Floorplan
Full Story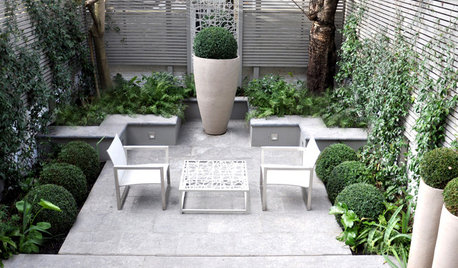
PATIOS25 Big Ideas for Smaller Patios
Make the most of your patio’s shortcomings by playing with scale, color, texture and location
Full Story
SMALL HOMES28 Great Homes Smaller Than 1,000 Square Feet
See how the right layout, furniture and mind-set can lead to comfortable living in any size of home
Full Story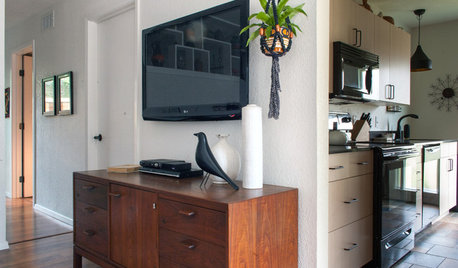
LIFETips for Moving Into a Smaller Space
Downsize with less compromise: Celebrate the positive, pare down thoughtfully and get the most from your new home
Full Story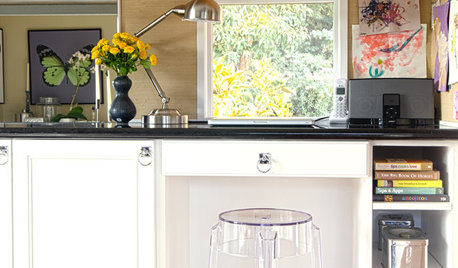
DECORATING GUIDESDecorate With Intention: Keeping Tidy in Smaller Spaces
13 clutter-clearing tips that will stretch your square feet — while still letting your style shine
Full Story
KITCHEN DESIGNKitchen Layouts: Island or a Peninsula?
Attached to one wall, a peninsula is a great option for smaller kitchens
Full Story
MOST POPULARHow Much Room Do You Need for a Kitchen Island?
Installing an island can enhance your kitchen in many ways, and with good planning, even smaller kitchens can benefit
Full Story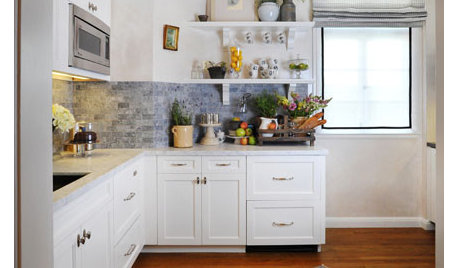
KITCHEN DESIGNBeef Up Your Ranch Kitchen
Work with your ranch kitchen's smaller size to make the most of every precious square inch
Full Story
SMALL KITCHENSKitchen of the Week: Space-Saving Tricks Open Up a New York Galley
A raised ceiling, smaller appliances and white paint help bring airiness to a once-cramped Manhattan space
Full Story
KITCHEN DESIGNThe 100-Square-Foot Kitchen: Farm Style With More Storage and Counters
See how a smart layout, smaller refrigerator and recessed storage maximize this tight space
Full Story









modern life interiors
alvmusickOriginal Author
Related Professionals
Federal Heights Kitchen & Bathroom Designers · Lockport Kitchen & Bathroom Designers · Saratoga Springs Kitchen & Bathroom Designers · Waianae Kitchen & Bathroom Designers · Andover Kitchen & Bathroom Remodelers · Avondale Kitchen & Bathroom Remodelers · Fort Washington Kitchen & Bathroom Remodelers · Middlesex Kitchen & Bathroom Remodelers · Alton Cabinets & Cabinetry · Homer Glen Cabinets & Cabinetry · Rowland Heights Cabinets & Cabinetry · Saugus Cabinets & Cabinetry · Sunrise Manor Cabinets & Cabinetry · North Bay Shore Cabinets & Cabinetry · Glassmanor Design-Build Firmssuzanne_sl
ginny20
CEFreeman
justmakeit
eandhl
carybk
rosie
a2gemini
williamsem
leela4
Gracie
blfenton
angie_diy
babushka_cat
lalithar
gaonmymind
deedles
gr8daygw
williamsem
ellabee_2016
Donaleen Kohn
mrspete
alvmusickOriginal Author
Bunny
remodelfla