Pics of kitchen island to open dining room?
blondie859111
13 years ago
Featured Answer
Sort by:Oldest
Comments (43)
cali_wendy
13 years agolavender_lass
13 years agoRelated Professionals
Barrington Hills Kitchen & Bathroom Designers · King of Prussia Kitchen & Bathroom Designers · Schaumburg Kitchen & Bathroom Designers · Southampton Kitchen & Bathroom Designers · South Farmingdale Kitchen & Bathroom Designers · 93927 Kitchen & Bathroom Remodelers · Islip Kitchen & Bathroom Remodelers · Red Bank Kitchen & Bathroom Remodelers · San Juan Capistrano Kitchen & Bathroom Remodelers · West Palm Beach Kitchen & Bathroom Remodelers · Baldwin Tile and Stone Contractors · Dana Point Tile and Stone Contractors · Elmwood Park Tile and Stone Contractors · Spartanburg Tile and Stone Contractors · Whitefish Bay Tile and Stone Contractorscali_wendy
13 years agoallnewappliances
13 years agocali_wendy
13 years agoallnewappliances
13 years agolavender_lass
13 years agosparklekitty
13 years agocali_wendy
13 years agolavender_lass
13 years agocali_wendy
13 years agosabjimata
13 years agocali_wendy
13 years agoblondie859111
13 years agocali_wendy
13 years agosabjimata
13 years agosparklekitty
13 years agoboxerpups
13 years agoblondie859111
13 years agocali_wendy
13 years agoboxerpups
13 years agohomey_bird
13 years agolavender_lass
13 years agoprairiegirl2010
13 years agoboxerpups
13 years agoblondie859111
13 years agocali_wendy
13 years agolisa_a
13 years agolavender_lass
13 years agobreezygirl
13 years agoBuehl
13 years agoboxerpups
13 years agostill_lynnski
13 years agolisa_a
13 years agopps7
13 years agolavender_lass
13 years agofirstmmo
13 years agonewcastlemom
13 years agoriley605
13 years agoscootermom
13 years agolisa_a
13 years agoxslady
13 years ago
Related Stories

ROOM OF THE DAYRoom of the Day: Classic Meets Contemporary in an Open-Plan Space
Soft tones and timeless pieces ensure that the kitchen, dining and living areas in this new English home work harmoniously as one
Full Story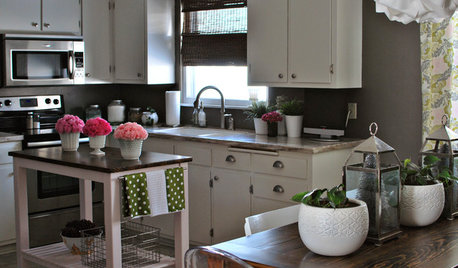
KITCHEN DESIGNKitchen Solution: The Open Island
No Room for a Big Island? Here's How to Create More Working Space Anyway
Full Story
KITCHEN ISLANDSWhich Is for You — Kitchen Table or Island?
Learn about size, storage, lighting and other details to choose the right table for your kitchen and your lifestyle
Full Story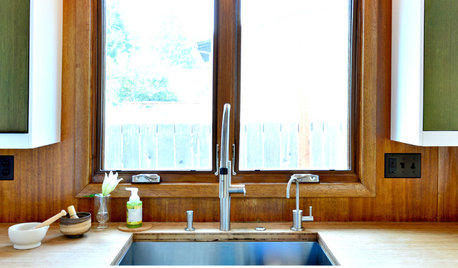
MIDCENTURY HOMESKitchen of the Week: Walls Come Down in a Colorful Midcentury Space
In this modern home, a galley kitchen opens up and connects to dining and family areas with a roomy bamboo island
Full Story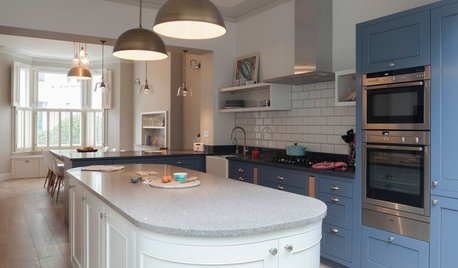
HOMES AROUND THE WORLDTraditional Kitchen Opens Up and Lightens Up
Removing a wall was key to creating a large kitchen and dining space for family life in this London house
Full Story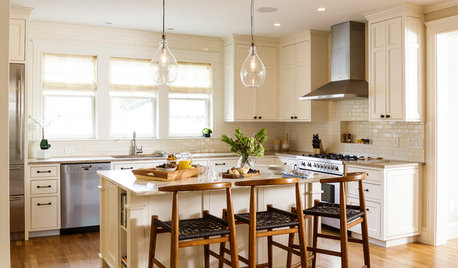
KITCHEN OF THE WEEKKitchen of the Week: A Better Design for Modern Living in Rhode Island
On the bottom level of a 2-story addition, a warm and open kitchen shares space with a breakfast room, family room and home office
Full Story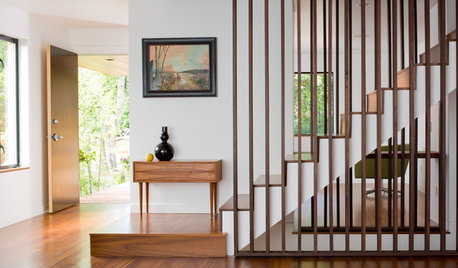
HOUZZ TOURSHouzz Tour: Open and Modern Seattle Remodel
A dining room addition and an all-new kitchen were just part of a renovation that turned a Seattle home from outdated to modern
Full Story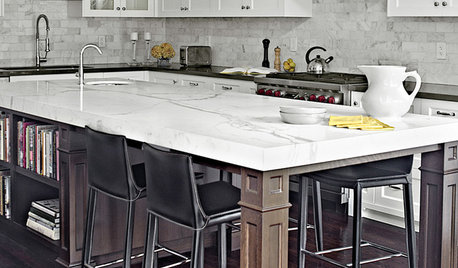
KITCHEN ISLANDS7 Ways to Let Your Kitchen Island Wine and Dine You
Fine dining at home, no reservations required? Just style your kitchen's hardworking island as an elegant dining table
Full Story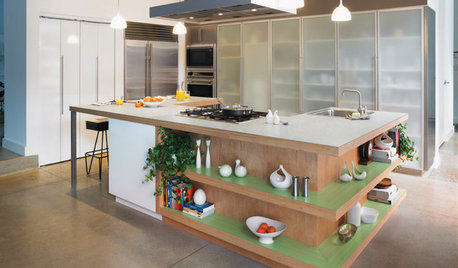
KITCHEN DESIGNGet More From Your Kitchen Island
Display, storage, a room divider — make your kitchen island work harder for you with these examples as inspiration
Full Story
KITCHEN DESIGNKitchen of the Week: Traditional Kitchen Opens Up for a Fresh Look
A glass wall system, a multifunctional island and contemporary finishes update a family’s Illinois kitchen
Full Story





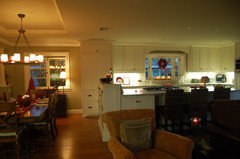
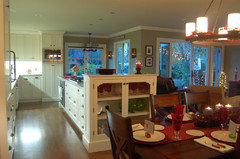
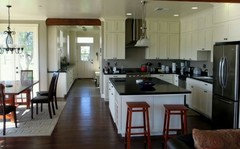
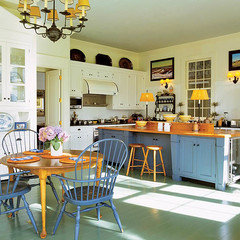
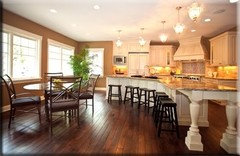
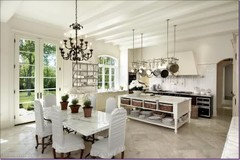
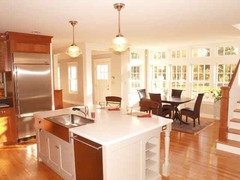
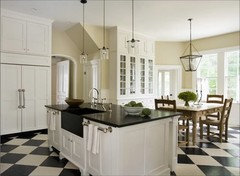
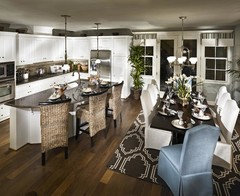
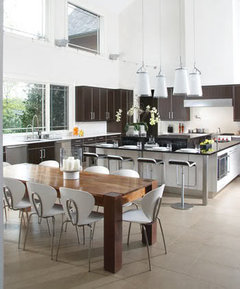
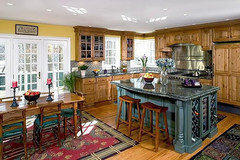
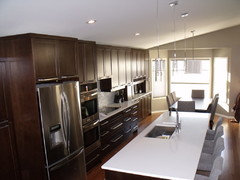
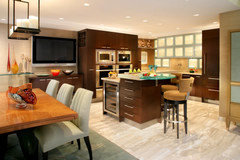
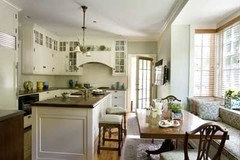
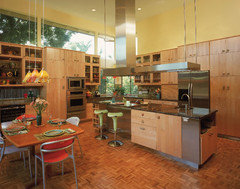
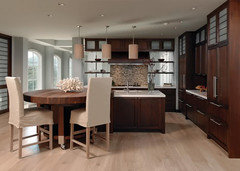
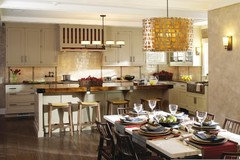
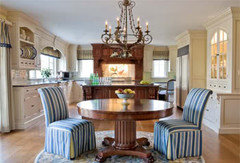
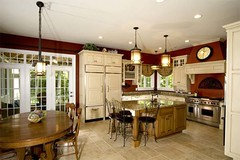
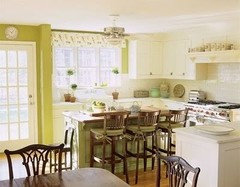
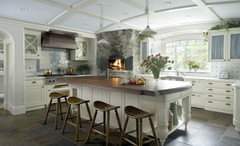


nhbaskets