Stacked Cabinet ?
gardenamy
12 years ago
Related Stories
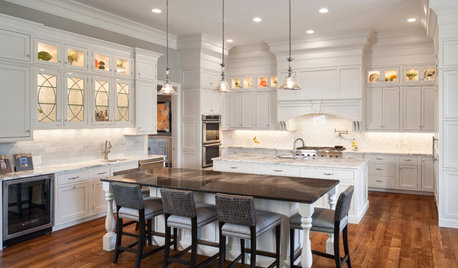
KITCHEN CABINETSKitchen Confidential: The Pros and Cons of Double Stacked Cabinets
Does it make sense for you to double up on cabinets? Find out here
Full Story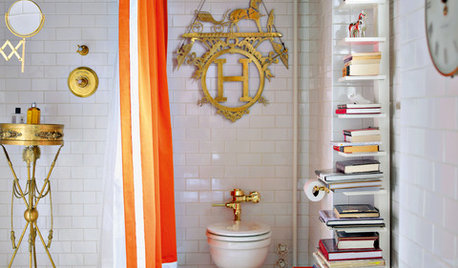
ORGANIZINGNew Classics: Stacking Bookshelf
Create Towers of Titles While Taking Up Minimal Floor Space
Full Story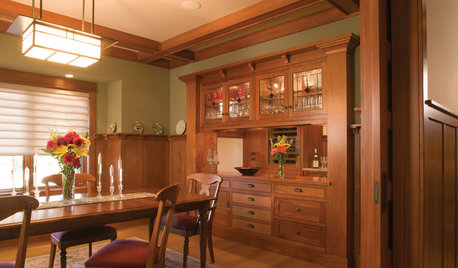
DINING ROOMSBuilt-In Buffets Beef Up Dining Room Style
Call them sideboards or dining buffets. Stack on a china cabinet or not. No matter the style, these built-ins serve up sophisticated storage
Full Story
KITCHEN STORAGECabinets 101: How to Get the Storage You Want
Combine beauty and function in all of your cabinetry by keeping these basics in mind
Full Story
UNIVERSAL DESIGNKitchen Cabinet Fittings With Universal Design in Mind
These ingenious cabinet accessories have a lot on their plate, making accessing dishes, food items and cooking tools easier for all
Full Story
KITCHEN CABINETS9 Ways to Configure Your Cabinets for Comfort
Make your kitchen cabinets a joy to use with these ideas for depth, height and door style — or no door at all
Full Story
ORGANIZINGGet It Done: Organize Your Kitchen Cabinets
You deserve better than precarious piles of pots and toppling towers of lids. Give cabinet chaos the boot with these organizing strategies
Full Story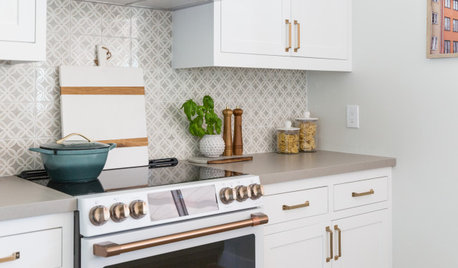
KITCHEN CABINETS9 Ways to Get Low-Maintenance Kitchen Cabinets
Save valuable elbow grease and time with these ideas for easy-to-maintain cabinets
Full Story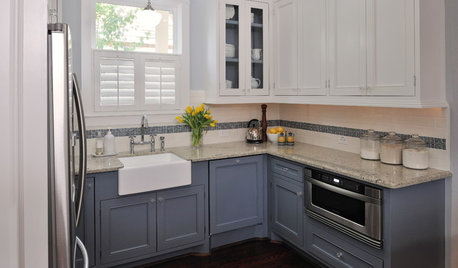
KITCHEN CABINETSKeeping Cabinet Color on the Down Low
Give just base cabinets a colorful coat for a kitchen sporting character and a spacious look
Full StorySponsored
Columbus Area's Luxury Design Build Firm | 17x Best of Houzz Winner!
More Discussions






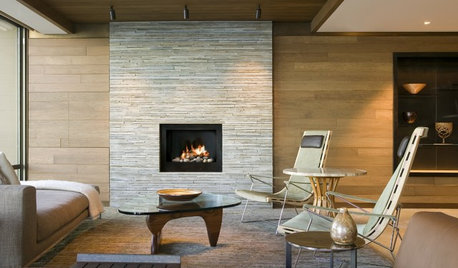



User
syzygy
Related Professionals
Pleasanton Kitchen & Bathroom Designers · University City Kitchen & Bathroom Remodelers · Alpine Kitchen & Bathroom Remodelers · Biloxi Kitchen & Bathroom Remodelers · Eagle Kitchen & Bathroom Remodelers · Eureka Kitchen & Bathroom Remodelers · Fairland Kitchen & Bathroom Remodelers · Fort Pierce Kitchen & Bathroom Remodelers · Omaha Kitchen & Bathroom Remodelers · Eureka Cabinets & Cabinetry · Prospect Heights Cabinets & Cabinetry · Riverbank Cabinets & Cabinetry · Bellwood Cabinets & Cabinetry · Brookline Tile and Stone Contractors · Davidson Tile and Stone Contractorsplllog
VickieHallmark
gardenamyOriginal Author
timbuck2mom
angie_diy
gardenamyOriginal Author