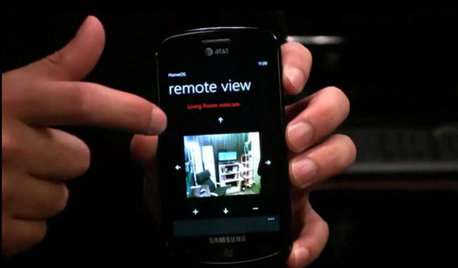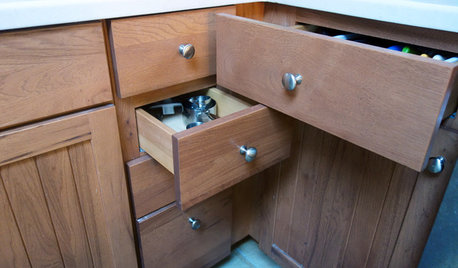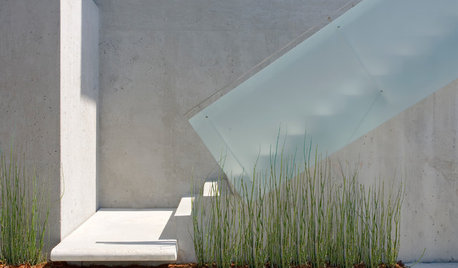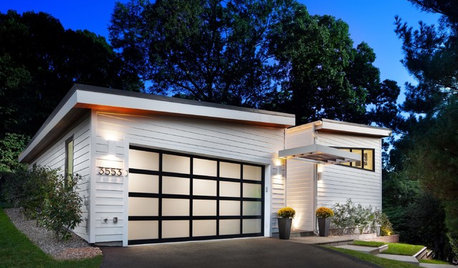The Perfect Layout - does it exist?
jenswrens
11 years ago
Related Stories

INSIDE HOUZZHow Much Does a Remodel Cost, and How Long Does It Take?
The 2016 Houzz & Home survey asked 120,000 Houzzers about their renovation projects. Here’s what they said
Full Story
REMODELING GUIDESBathroom Workbook: How Much Does a Bathroom Remodel Cost?
Learn what features to expect for $3,000 to $100,000-plus, to help you plan your bathroom remodel
Full Story
MOST POPULARWhen Does a House Become a Home?
Getting settled can take more than arranging all your stuff. Discover how to make a real connection with where you live
Full Story
KITCHEN DESIGNHow Much Does a Kitchen Makeover Cost?
See what upgrades you can expect in 3 budget ranges, from basic swap-outs to full-on overhauls
Full Story
HOME TECHDoes Your Home Need an Operating System?
New technologies hope to unify the lawless frontier of home-automation products. Would they work for you?
Full Story
FUN HOUZZ10 Truly Irritating Things Your Partner Does in the Kitchen
Dirty dishes, food scraps in the sink — will the madness ever stop?
Full Story
FUN HOUZZDoes Your Home Have a Hidden Message?
If you have ever left or found a message during a construction project, we want to see it!
Full Story
LANDSCAPE DESIGNDoes Your Landscape Need a Little ‘Cosmic Latte’?
Beige — the color of the universe — can be both building block and backdrop in a contemporary garden
Full Story
KITCHEN LAYOUTSHow to Plan the Perfect U-Shaped Kitchen
Get the most out of this flexible layout, which works for many room shapes and sizes
Full Story
GARAGESKey Measurements for the Perfect Garage
Get the dimensions that will let you fit one or more cars in your garage, plus storage and other needs
Full StoryMore Discussions










lavender_lass
tracie.erin
Related Professionals
El Dorado Hills Kitchen & Bathroom Designers · Fresno Kitchen & Bathroom Designers · Grafton Kitchen & Bathroom Designers · Greensboro Kitchen & Bathroom Designers · Highland Kitchen & Bathroom Designers · Riviera Beach Kitchen & Bathroom Designers · East Tulare County Kitchen & Bathroom Remodelers · Charlottesville Kitchen & Bathroom Remodelers · Cocoa Beach Kitchen & Bathroom Remodelers · Lomita Kitchen & Bathroom Remodelers · Lyons Kitchen & Bathroom Remodelers · Olney Kitchen & Bathroom Remodelers · Red Bank Kitchen & Bathroom Remodelers · Phillipsburg Kitchen & Bathroom Remodelers · Palisades Park Cabinets & Cabinetryfelixnot
lazy_gardens
laughablemoments
jenswrensOriginal Author
autumn.4
jenswrensOriginal Author
NatalieWitt
chris11895
jenswrensOriginal Author
autumn.4
debrak_2008
jenswrensOriginal Author
laughablemoments
oldbat2be
oldbat2be
jenswrensOriginal Author
oldbat2be
lavender_lass