Need Cabinet Drawings.
renosarefun
10 years ago
Related Stories
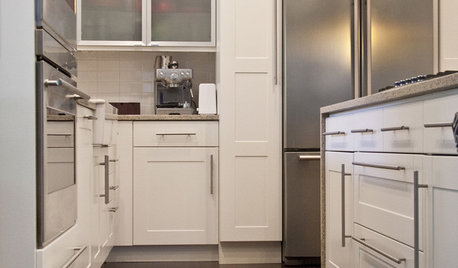
The Draw of Bar Pulls
Forget bulbous knobs and gawky gewgaws. Bar pulls draw your modern cabinet and drawer storage away from the straight and narrow
Full Story
DESIGN PRACTICEDesign Practice: How to Pick the Right Drawing Software
Learn about 2D and 3D drawing tools, including pros, cons and pricing — and what to do if you’re on the fence
Full Story
REMODELING GUIDESPlan Your Home Remodel: The Design and Drawing Phase
Renovation Diary, Part 2: A couple has found the right house, a ranch in Florida. Now it's time for the design and drawings
Full Story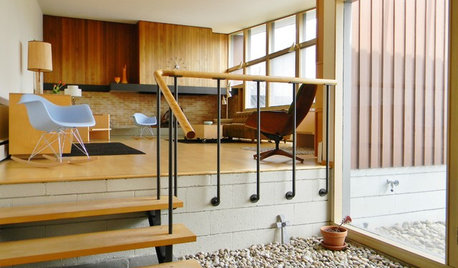
HOUZZ TOURSMy Houzz: Original Drawings Guide a Midcentury Gem's Reinvention
Architect's spec book in hand, a Washington couple lovingly re-creates their midcentury home with handmade furniture and thoughtful details
Full Story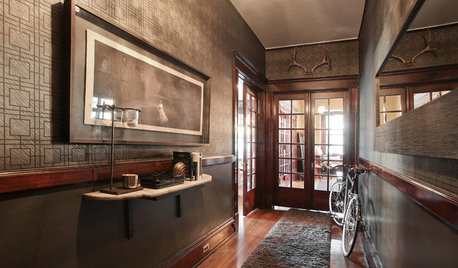
ENTRYWAYSThe Best of My Houzz: 20 Entryways That Draw You In
Offering a tantalizing taste of what’s to come, these entryways make a strong first impression
Full Story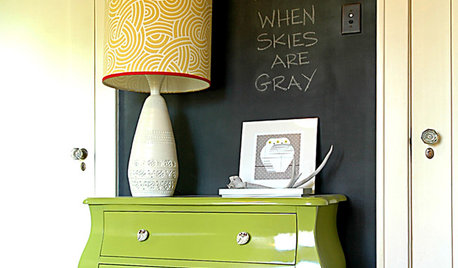
DECORATING GUIDESDiscover the Draw of Writing on the Walls
Let your freehand break free with write-on wallpaper, dry-erase paint and other design inventions that celebrate the scribble
Full Story
KITCHEN CABINETSCabinets 101: How to Work With Cabinet Designers and Cabinetmakers
Understand your vision and ask the right questions to get your dream cabinets
Full Story
KITCHEN STORAGECabinets 101: How to Get the Storage You Want
Combine beauty and function in all of your cabinetry by keeping these basics in mind
Full Story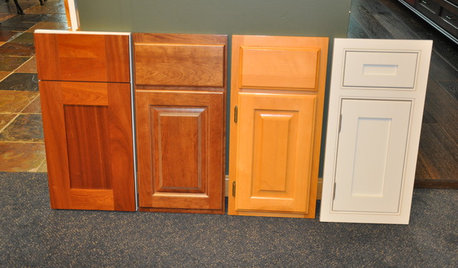
KITCHEN CABINETSLearn the Lingo of Kitchen Cabinet Door Styles
Understand door types, materials and cabinet face construction to make the right choice when you shop
Full Story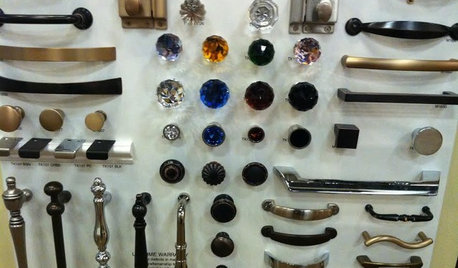
KITCHEN DESIGNGet a Grip on Kitchen Cabinets With the Right Knobs and Pulls
Here's how to pair the right style, type and finish of cabinet hardware with your kitchen style
Full Story








live_wire_oak
debrak2008
Related Professionals
Corcoran Kitchen & Bathroom Designers · West Virginia Kitchen & Bathroom Designers · Bloomingdale Kitchen & Bathroom Remodelers · Newberg Kitchen & Bathroom Remodelers · Superior Kitchen & Bathroom Remodelers · Trenton Kitchen & Bathroom Remodelers · Vista Kitchen & Bathroom Remodelers · Westchester Kitchen & Bathroom Remodelers · Alafaya Cabinets & Cabinetry · Rowland Heights Cabinets & Cabinetry · Stoughton Cabinets & Cabinetry · Albertville Tile and Stone Contractors · Charlottesville Tile and Stone Contractors · Edwards Tile and Stone Contractors · Yorkville Design-Build Firmsannkh_nd
renosarefunOriginal Author
debrak2008
aries61
strucengr
hazeldazel
renosarefunOriginal Author
renosarefunOriginal Author
jakuvall
User
renosarefunOriginal Author
debrak2008
renosarefunOriginal Author
debrak2008
renosarefunOriginal Author
jakuvall
GauchoGordo1993
live_wire_oak
renosarefunOriginal Author
catbuilder