Embarking on a kitchen resurfacing project
karin_mt
11 years ago
Related Stories
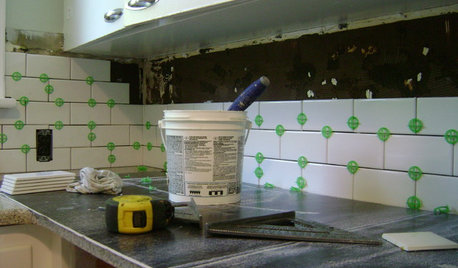
MOST POPULAR19 Kitchen Projects Every Homeowner Should Know About
Could your kitchen use a new sink, a backsplash, updated hardware, better organization, a good cleaning? Here's how to get started
Full Story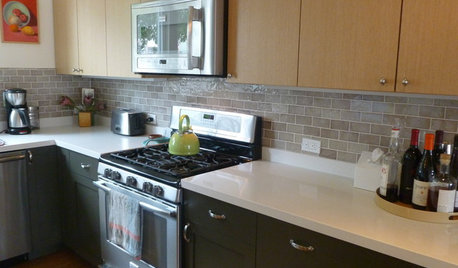
KITCHEN DESIGNPearls of Wisdom From a Real-Life Kitchen Remodel
What your best friend would tell you if you were embarking on a renovation and she'd been there, done that
Full Story
MOST POPULARHow to Reface Your Old Kitchen Cabinets
Find out what’s involved in updating your cabinets by refinishing or replacing doors and drawers
Full Story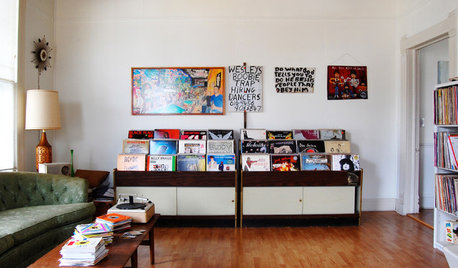
HOUZZ TOURSMy Houzz: Peeling Back Layers in a 1908 Home
Hidden fireplaces, buried hardwood and covered beadboard resurface thanks to a Mississippi couple's DIY efforts
Full Story
INSIDE HOUZZHouzz Survey: See the Latest Benchmarks on Remodeling Costs and More
The annual Houzz & Home survey reveals what you can expect to pay for a renovation project and how long it may take
Full Story
KITCHEN STORAGECabinets 101: How to Get the Storage You Want
Combine beauty and function in all of your cabinetry by keeping these basics in mind
Full Story
BUDGETING YOUR PROJECTDesign Workshop: Is a Phased Construction Project Right for You?
Breaking up your remodel or custom home project has benefits and disadvantages. See if it’s right for you
Full Story
MOST POPULAR10 Things to Ask Your Contractor Before You Start Your Project
Ask these questions before signing with a contractor for better communication and fewer surprises along the way
Full Story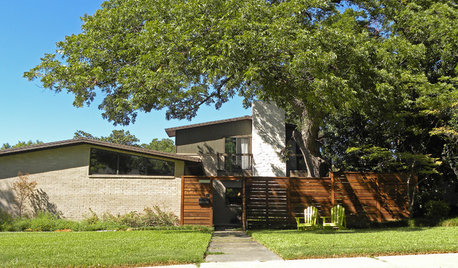
WORKING WITH PROSInside Houzz: How to Contact a Home Pro and Get Your Project Going
When you're ready to begin that remodeling project or landscape design, here's how to contact a pro on Houzz and get started
Full Story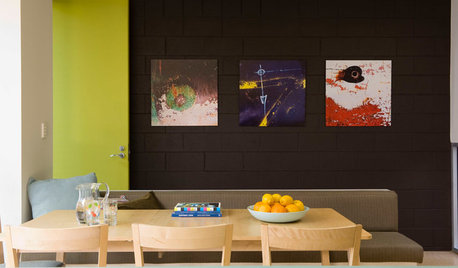
PAINTING10 Rules for Your Next Painting Project
Take your next painting journey from ‘argh!’ to ‘ta-da!’ with these designer tricks
Full Story





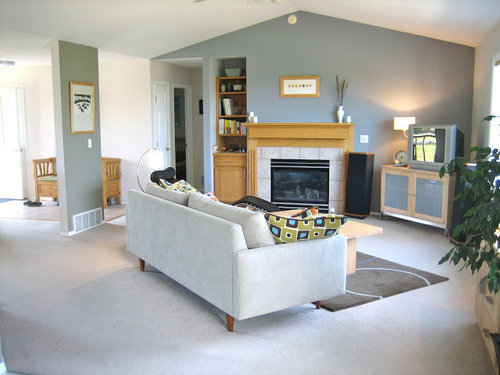

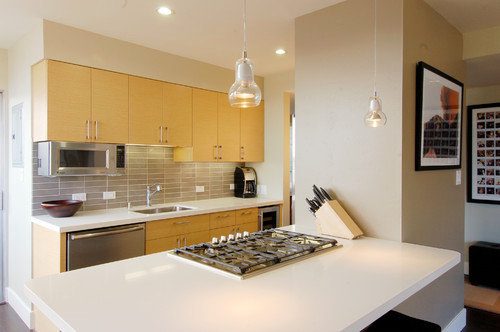
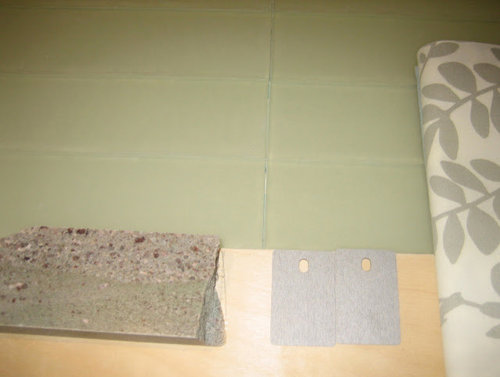



User
Donaleen Kohn
Related Professionals
Freehold Kitchen & Bathroom Designers · Kalamazoo Kitchen & Bathroom Designers · Palmetto Estates Kitchen & Bathroom Designers · Pleasanton Kitchen & Bathroom Designers · Redmond Kitchen & Bathroom Designers · Andover Kitchen & Bathroom Remodelers · Galena Park Kitchen & Bathroom Remodelers · Kendale Lakes Kitchen & Bathroom Remodelers · Patterson Kitchen & Bathroom Remodelers · West Palm Beach Kitchen & Bathroom Remodelers · Westchester Kitchen & Bathroom Remodelers · Langley Park Cabinets & Cabinetry · Brea Cabinets & Cabinetry · Charlottesville Tile and Stone Contractors · Pacific Grove Design-Build Firmskarin_mtOriginal Author