My Small Creamy Yellow/Soapstone/Travertine Kitchen
jacduf
13 years ago
Related Stories
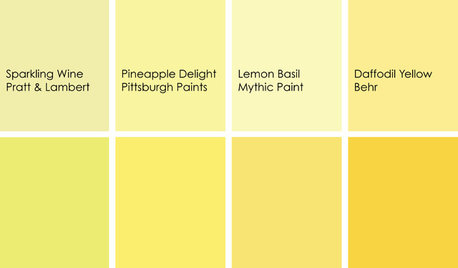
KITCHEN DESIGNCooking With Color: When to Use Yellow in the Kitchen
Perk up your kitchen with a burst of Pineapple Delight or a dollop of Top Banana on the walls, cabinets or countertops
Full Story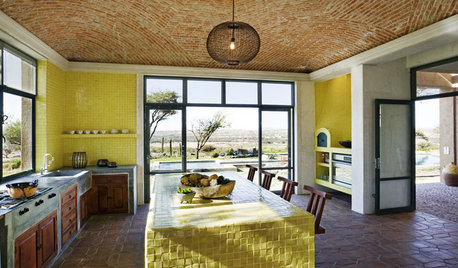
KITCHEN DESIGNKitchen Color: 7 Sensational Yellow Backsplashes
Warm up a white kitchen or add some zing to wood tones with a backsplash that glows
Full Story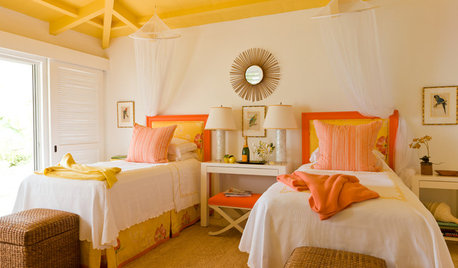
DECORATING GUIDESPaint Color Ideas: 7 Bright Ways With Yellow and Orange
Go with the glow. These sample palettes and room examples show you how to work with two of the happiest hues around
Full Story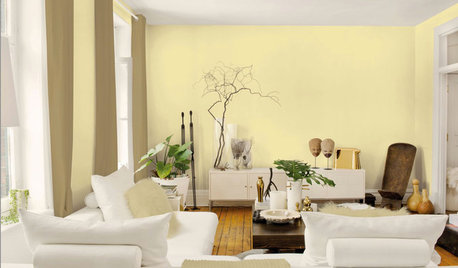
COLORBest Ways to Use the Soft Yellow Color of 2014
You may fall for PPG Pittsburgh Paints’ Turning Oakleaf if you like your hues warm, mellow and cheery
Full Story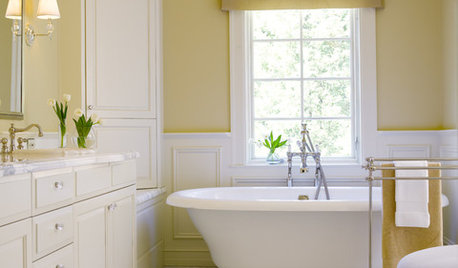
COLORBathed in Color: Favorite Yellows and Golds for the Bath
Get a golden glow for your bathroom with these expert paint picks and ideas for yellow walls
Full Story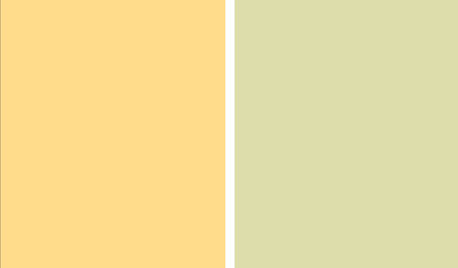
DECORATING GUIDESPaint Color Ideas: 8 Uplifting Ways With Yellow and Green
Dial up the cheer with yellow and green paint combinations sure to cast off winter doldrums
Full Story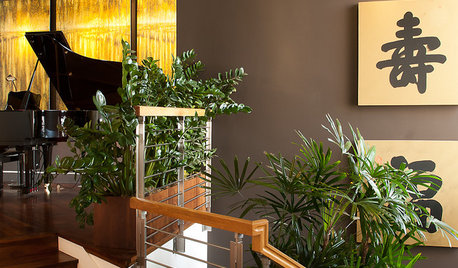
COLORTricky Yellow — Friend or Foe?
It might rev you up or wear you down. Learn what the experts have to say about using this complex color at home
Full Story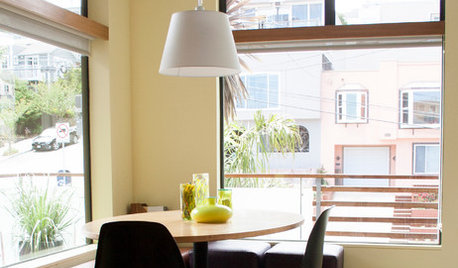
COLORColor of the Week: Spring Blossom Yellow
Tired of winter yet? Bring on spring with our featured color of the week
Full Story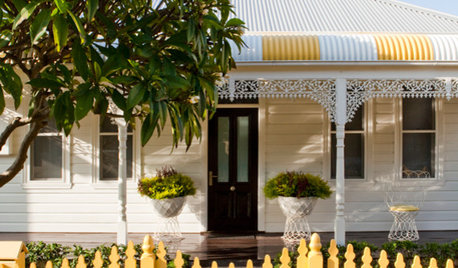
DECORATING GUIDESLighten Up — or Brighten Up — With Yellow
You can use this versatile color to create a buttery backdrop, add a zesty accent or make a bold design statement
Full Story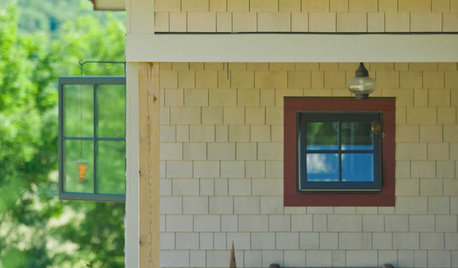
EXTERIOR COLORWhen to Paint Your Home Yellow
Be a cheer leader with this color that captures the sun and radiates a warm welcome
Full StoryMore Discussions











farmhousegirl
ebean
Related Professionals
Kalamazoo Kitchen & Bathroom Designers · Soledad Kitchen & Bathroom Designers · St. Louis Kitchen & Bathroom Designers · Bay Shore Kitchen & Bathroom Remodelers · Auburn Kitchen & Bathroom Remodelers · Beverly Hills Kitchen & Bathroom Remodelers · Blasdell Kitchen & Bathroom Remodelers · Glen Carbon Kitchen & Bathroom Remodelers · Oxon Hill Kitchen & Bathroom Remodelers · Republic Kitchen & Bathroom Remodelers · Richland Kitchen & Bathroom Remodelers · Black Forest Cabinets & Cabinetry · Warr Acres Cabinets & Cabinetry · Tabernacle Cabinets & Cabinetry · Mililani Town Design-Build Firmslisa0527
gneebee
hamden_mom
doraville
katsmah
sparklekitty
rookie_2010
puppeez
sabjimata
jacdufOriginal Author
jterrilynn
jterrilynn
cat_mom
kitchenaddict
honeychurch
byronroad
vampiressrn
dianalo
rmaxharrj
jacdufOriginal Author
zeebee
chris45ny
Christine Clemens
shelayne
calypsochick
cluelessincolorado
marcy96
attygirl
jacdufOriginal Author
denifitz
jacdufOriginal Author
susanlynn2012
harley67
gillycat
jacdufOriginal Author
elizpiz
istyleit
flwrs_n_co
jacdufOriginal Author
red_eared_slider86
gobruno
cplover
cplover
jacdufOriginal Author
cplover
jacdufOriginal Author
stephcil
jacdufOriginal Author