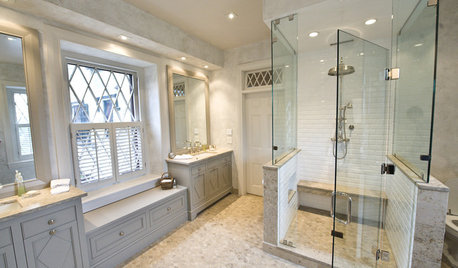Looking for helpful ideas on kitchen layout
eastcoastpeyton
11 years ago
Related Stories

MOST POPULAR7 Ways to Design Your Kitchen to Help You Lose Weight
In his new book, Slim by Design, eating-behavior expert Brian Wansink shows us how to get our kitchens working better
Full Story
ARCHITECTUREHouse-Hunting Help: If You Could Pick Your Home Style ...
Love an open layout? Steer clear of Victorians. Hate stairs? Sidle up to a ranch. Whatever home you're looking for, this guide can help
Full Story
KITCHEN OF THE WEEKKitchen of the Week: Beachy Good Looks and a Layout for Fun
A New Hampshire summer home’s kitchen gets an update with a hardworking island, better flow and coastal colors
Full Story
KITCHEN DESIGNHere's Help for Your Next Appliance Shopping Trip
It may be time to think about your appliances in a new way. These guides can help you set up your kitchen for how you like to cook
Full Story
BATHROOM WORKBOOKStandard Fixture Dimensions and Measurements for a Primary Bath
Create a luxe bathroom that functions well with these key measurements and layout tips
Full Story
KITCHEN DESIGNKey Measurements to Help You Design Your Kitchen
Get the ideal kitchen setup by understanding spatial relationships, building dimensions and work zones
Full Story
BEFORE AND AFTERSSmall Kitchen Gets a Fresher Look and Better Function
A Minnesota family’s kitchen goes from dark and cramped to bright and warm, with good flow and lots of storage
Full Story
WINDOWSDiamond Muntins Help Windows Look Sharp
As the real deal or a decorative grille, diamond window muntins show attention to detail and add traditional flair
Full Story
KITCHEN DESIGNDesign Dilemma: My Kitchen Needs Help!
See how you can update a kitchen with new countertops, light fixtures, paint and hardware
Full Story
Storage Help for Small Bedrooms: Beautiful Built-ins
Squeezed for space? Consider built-in cabinets, shelves and niches that hold all you need and look great too
Full StorySponsored
Leading Interior Designers in Columbus, Ohio & Ponte Vedra, Florida
More Discussions











Fori
lavender_lass
Related Professionals
Baltimore Kitchen & Bathroom Designers · Pleasant Grove Kitchen & Bathroom Designers · Reedley Kitchen & Bathroom Designers · Terryville Kitchen & Bathroom Designers · Glen Allen Kitchen & Bathroom Remodelers · Glendale Kitchen & Bathroom Remodelers · Spanish Springs Kitchen & Bathroom Remodelers · Superior Kitchen & Bathroom Remodelers · Langley Park Cabinets & Cabinetry · Effingham Cabinets & Cabinetry · Key Biscayne Cabinets & Cabinetry · Prospect Heights Cabinets & Cabinetry · Warr Acres Cabinets & Cabinetry · White Center Cabinets & Cabinetry · Bloomingdale Design-Build Firmsrhome410
dilly_ny
dilly_ny
GreenDesigns
camphappy
dilly_ny
eastcoastpeytonOriginal Author
eastcoastpeytonOriginal Author
dilly_ny
liriodendron
GreenDesigns