Finally My Kitchen Reveal
itsthedetails
9 years ago
Featured Answer
Sort by:Oldest
Comments (127)
itsthedetails
9 years agoTxMarti
9 years agoRelated Professionals
Arlington Kitchen & Bathroom Designers · Barrington Hills Kitchen & Bathroom Designers · Moraga Kitchen & Bathroom Designers · New Castle Kitchen & Bathroom Designers · Olympia Heights Kitchen & Bathroom Designers · Shamong Kitchen & Bathroom Remodelers · Deerfield Beach Kitchen & Bathroom Remodelers · Newberg Kitchen & Bathroom Remodelers · Park Ridge Kitchen & Bathroom Remodelers · Pico Rivera Kitchen & Bathroom Remodelers · Mount Prospect Cabinets & Cabinetry · South Gate Cabinets & Cabinetry · Wells Branch Cabinets & Cabinetry · Atascocita Cabinets & Cabinetry · Castaic Design-Build Firmskitandkaboodle
9 years agodahoov2
9 years agoitsthedetails
9 years agoclaga
9 years agocobbyw
9 years agoitsthedetails
9 years agoitsthedetails
9 years agointelinside1
9 years agotinker1121
9 years agoitsthedetails
9 years agoamj0517
9 years agoitsthedetails
9 years agoKari R
9 years agoqueenofmycastle0221
9 years agoitsthedetails
9 years agodeegw
9 years agoitsthedetails
9 years agoAprilblossom
9 years agoiamerikandersson
9 years agoUser
9 years agoitsthedetails
9 years agoaliceinjersey
9 years agoUser
9 years agocatkin
9 years agoKelli Culpepper
9 years agoitsthedetails
9 years agoitsthedetails
9 years agoitsthedetails
9 years agoKim
9 years agoitsthedetails
9 years agoKim
9 years agothree3apples
9 years agomadtown_2006_gw
9 years agoamh615
9 years agoaliceinjersey
9 years agoitsthedetails
9 years agoaliceinjersey
9 years agoAprilblossom
9 years agoitsthedetails
9 years agoglassquilt
9 years agojoealati
9 years agoitsthedetails
9 years agochristina923
9 years agoitsthedetails
9 years agoitsthedetails
9 years ago
Related Stories

INSIDE HOUZZA New Houzz Survey Reveals What You Really Want in Your Kitchen
Discover what Houzzers are planning for their new kitchens and which features are falling off the design radar
Full Story
DECORATING GUIDESTop 10 Interior Stylist Secrets Revealed
Give your home's interiors magazine-ready polish with these tips to finesse the finishing design touches
Full Story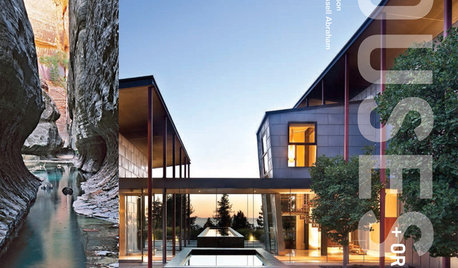
BOOKS'Houses + Origins' Reveals an Architect's Process
How are striking architectural designs born? A new book offers an insightful glimpse
Full Story
MY HOUZZMy Houzz: Surprise Revealed in a 1900s Duplex in Columbus
First-time homeowners tackle a major DIY hands-on remodel and uncover a key feature that changes their design plan
Full Story
MATERIALSRaw Materials Revealed: Brick, Block and Stone Help Homes Last
Learn about durable masonry essentials for houses and landscapes, and why some weighty-looking pieces are lighter than they look
Full Story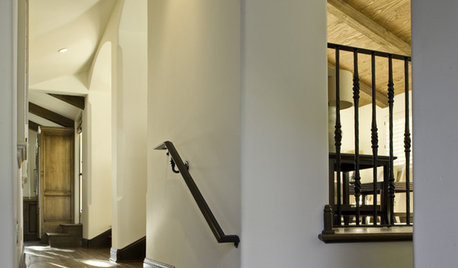
MATERIALSRaw Materials Revealed: Drywall Basics
Learn about the different sizes and types of this construction material for walls, plus which kinds work best for which rooms
Full Story
TRADITIONAL HOMESHouzz Tour: New Shingle-Style Home Doesn’t Reveal Its Age
Meticulous attention to period details makes this grand shorefront home look like it’s been perched here for a century
Full Story
REMODELING GUIDESBathroom Remodel Insight: A Houzz Survey Reveals Homeowners’ Plans
Tub or shower? What finish for your fixtures? Find out what bathroom features are popular — and the differences by age group
Full Story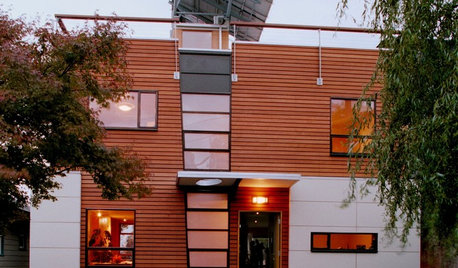
GREEN BUILDINGCity View: Seattle Design Reveals Natural Wonders
Love of the local landscape, along with a healthy respect for the environment, runs through this city's architecture and interior design
Full Story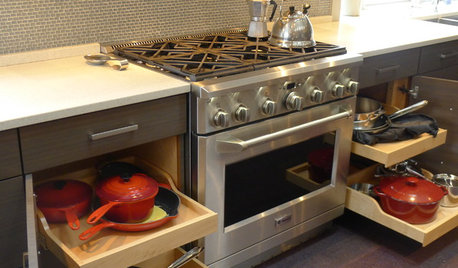
KITCHEN STORAGEKitchen of the Week: Bamboo Cabinets Hide Impressive Storage
This serene kitchen opens up to reveal well-organized storage areas for a family that likes to cook and entertain
Full StoryMore Discussions






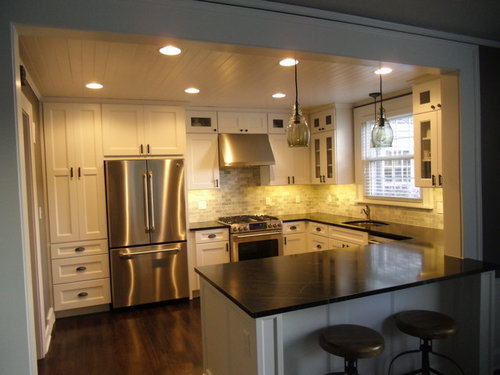
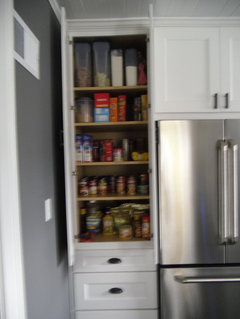

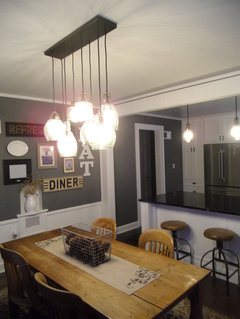




catkin