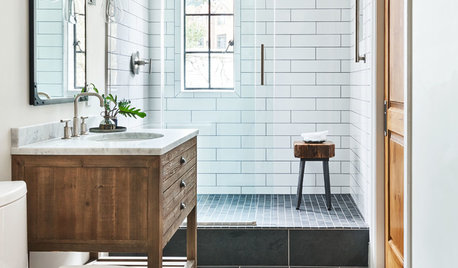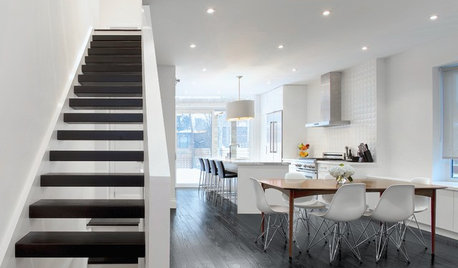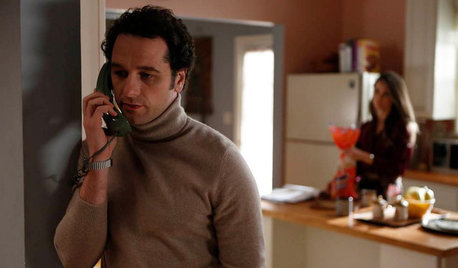Granite over dishwasher at end of peninsula with 12-in overhang
jerzeegirl
11 years ago
Related Stories

SMALL KITCHENSThe 100-Square-Foot Kitchen: No More Dead Ends
Removing an angled peninsula and creating a slim island provide better traffic flow and a more airy layout
Full Story
KITCHEN DESIGNKitchen Layouts: Island or a Peninsula?
Attached to one wall, a peninsula is a great option for smaller kitchens
Full Story
KITCHEN COUNTERTOPSKitchen Counters: Granite, Still a Go-to Surface Choice
Every slab of this natural stone is one of a kind — but there are things to watch for while you're admiring its unique beauty
Full Story
BATHROOM WORKBOOK12 Ways to Get a Luxe Bathroom Look for Less
Your budget bathroom can have a high-end feel with the right tile, stone, vanity and accessories
Full Story
KITCHEN DESIGNSo Over Stainless in the Kitchen? 14 Reasons to Give In to Color
Colorful kitchen appliances are popular again, and now you've got more choices than ever. Which would you choose?
Full Story
KITCHEN COUNTERTOPSKitchen Countertop Materials: 5 More Great Alternatives to Granite
Get a delightfully different look for your kitchen counters with lesser-known materials for a wide range of budgets
Full Story
HOUZZ TOURSMy Houzz: High End Meets Budget Friendly in Toronto
Splurging selectively and saving elsewhere, a Canadian family gets a posh-looking home that matches their vision
Full Story
REMODELING GUIDESFrom the Pros: 8 Reasons Kitchen Renovations Go Over Budget
We asked kitchen designers to tell us the most common budget-busters they see
Full Story
DECORATING GUIDESPop Culture Watch: 12 Home Trends from the '80s Are Back
Hold on to your hat (over your humongous hair); interior design elements of the 1980s have shot forward to today, in updated fashion
Full StoryMore Discussions











_sophiewheeler
Gracie
Related Professionals
Gainesville Kitchen & Bathroom Designers · Grafton Kitchen & Bathroom Designers · Owasso Kitchen & Bathroom Designers · Piedmont Kitchen & Bathroom Designers · White House Kitchen & Bathroom Designers · Minnetonka Mills Kitchen & Bathroom Remodelers · Olney Kitchen & Bathroom Remodelers · Placerville Kitchen & Bathroom Remodelers · Dover Cabinets & Cabinetry · East Moline Cabinets & Cabinetry · Red Bank Cabinets & Cabinetry · South Riding Cabinets & Cabinetry · Wells Branch Cabinets & Cabinetry · Brookline Tile and Stone Contractors · Pendleton Tile and Stone ContractorsGracie
jerzeegirlOriginal Author
jerzeegirlOriginal Author
Gracie