are 8 inch wide upper cabinets going to look ridiculous
cbrfd
13 years ago
Featured Answer
Comments (17)
idrive65
13 years agolast modified: 9 years agoCircus Peanut
13 years agolast modified: 9 years agoRelated Professionals
Buffalo Kitchen & Bathroom Designers · Georgetown Kitchen & Bathroom Designers · Champlin Kitchen & Bathroom Remodelers · Lyons Kitchen & Bathroom Remodelers · Saint Helens Kitchen & Bathroom Remodelers · Walnut Creek Kitchen & Bathroom Remodelers · Alafaya Cabinets & Cabinetry · South Riding Cabinets & Cabinetry · Tacoma Cabinets & Cabinetry · Wildomar Cabinets & Cabinetry · Whitefish Bay Tile and Stone Contractors · Bell Design-Build Firms · Calumet City Design-Build Firms · Honolulu Design-Build Firms · Lake Butler Design-Build Firmsartemis78
13 years agolast modified: 9 years agocbrfd
13 years agolast modified: 9 years agonumbersjunkie
13 years agolast modified: 9 years agobyronroad
13 years agolast modified: 9 years agoBuehl
13 years agolast modified: 9 years agoFori
13 years agolast modified: 9 years agolazy_gardens
13 years agolast modified: 9 years agocbrfd
13 years agolast modified: 9 years agoitsallaboutthefood
13 years agolast modified: 9 years agobyronroad
13 years agolast modified: 9 years agoFori
13 years agolast modified: 9 years agobmorepanic
13 years agolast modified: 9 years agowarmfridge
13 years agolast modified: 9 years agojoyce_6333
13 years agolast modified: 9 years ago
Related Stories

KITCHEN DESIGNHow to Lose Some of Your Upper Kitchen Cabinets
Lovely views, display-worthy objects and dramatic backsplashes are just some of the reasons to consider getting out the sledgehammer
Full Story
HOUZZ TOURSDesign Lessons From a 10-Foot-Wide Row House
How to make a very narrow home open, bright and comfortable? Go vertical, focus on storage, work your materials and embrace modern design
Full Story
THE HARDWORKING HOMECES 2015: Inching Toward a Smarter Home
Companies are betting big on connected devices in 2015. Here’s a look at what’s to come
Full Story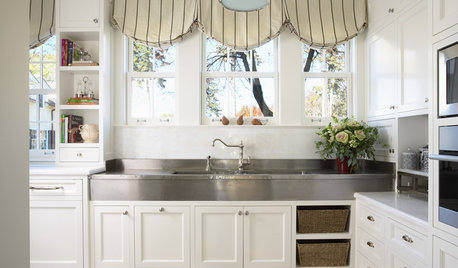
KITCHEN DESIGN8 Top Hardware Styles for Shaker Kitchen Cabinets
Simple Shaker style opens itself to a wide range of knobs and pulls. See which is right for your own kitchen
Full Story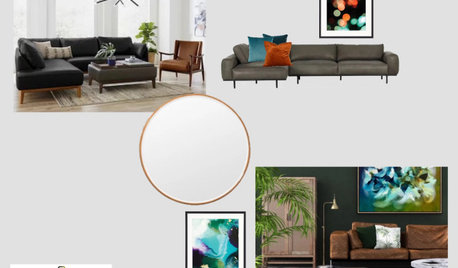
CLOSETS8 Dream Closets Go Beyond Storing Clothes
Yes, they've still got hangers and drawers. But these luxurious dressing rooms also have views, artwork or an added purpose
Full Story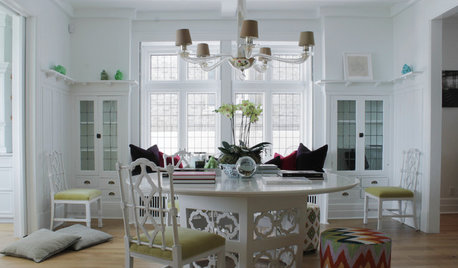
HOUZZ TOURSMy Houzz: Going White and Bright in Montreal
White lacquer and wider doorways help create an airer backdrop for colorful contemporary art in a 1910 Arts and Crafts home
Full Story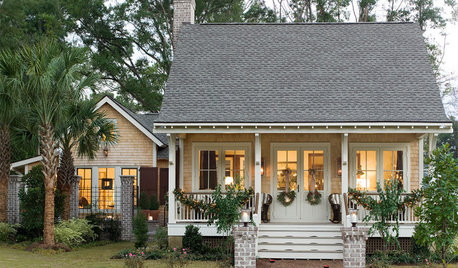
DECORATING GUIDESMake Your Fixer-Upper Fabulous on a Budget
So many makeover projects, so little time and money. Here's where to focus your home improvement efforts for the best results
Full Story
KITCHEN STORAGE8 Cabinet Door and Drawer Types for an Exceptional Kitchen
Pick a pocket or flip for hydraulic. These alternatives to standard swing-out cabinet doors offer more personalized functionality
Full Story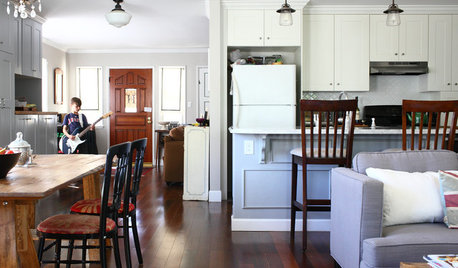
HOUZZ TOURSMy Houzz: 1940s Fixer-Upper Grows Up With the Family
After living in their post–World War II house for 8 years, a couple transform it into a home that works for their family today
Full Story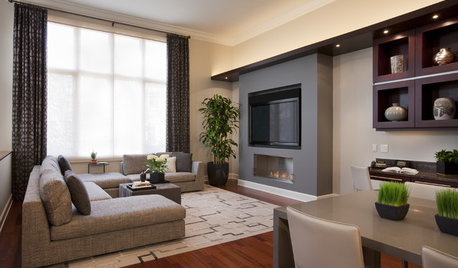
WINDOW TREATMENTS13 Ways to Dress Wide Windows
Make the most of your wall of glass with window treatments that balance privacy and light
Full StoryMore Discussions










cbrfdOriginal Author