How Wide Is Your Pantry Walk Area?
pricklypearcactus
13 years ago
Related Stories
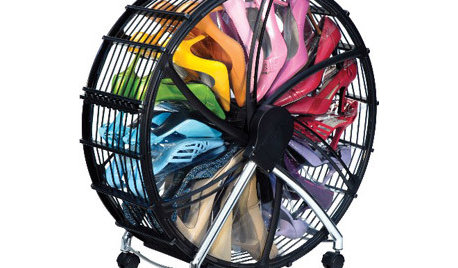
CLOSETSGuest Picks: I'm Dreaming of a Wide Walk-In
20 organizing ideas to get the most out of a small closet
Full Story
HOUZZ TOURSDesign Lessons From a 10-Foot-Wide Row House
How to make a very narrow home open, bright and comfortable? Go vertical, focus on storage, work your materials and embrace modern design
Full Story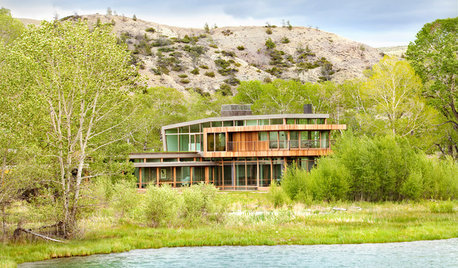
CONTEMPORARY HOMESHouzz Tour: A Big Sky Country House Embraces Wide-Open Views
Generous glass opens this Montana home to the rugged scenery, while wood keeps the look warm and inviting
Full Story
KITCHEN PANTRIES80 Pretty and Practical Kitchen Pantries
This collection of kitchen pantries covers a wide range of sizes, styles and budgets
Full Story
KITCHEN STORAGEPantry Placement: How to Find the Sweet Spot for Food Storage
Maybe it's a walk-in. Maybe it's cabinets flanking the fridge. We help you figure out the best kitchen pantry type and location for you
Full Story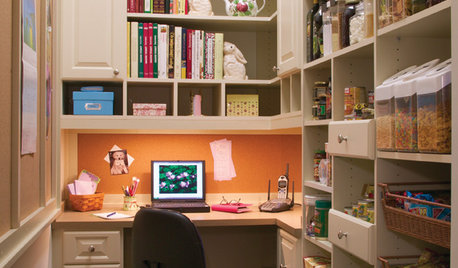
KITCHEN DESIGN11 Ways to Wake Up a Walk-in Pantry
Give everyday food storage some out-of-the-ordinary personality with charismatic color or other inspiring details
Full Story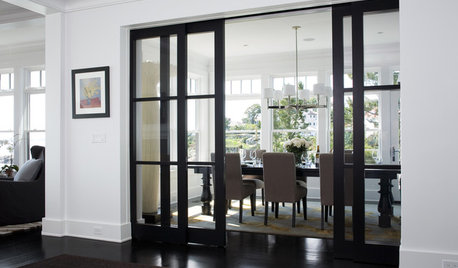
DOORSLet's Walk Through the Latest Door Trends
The functional feature has been getting a dose of flexibility, creativity and glamorous detail
Full Story
DECORATING GUIDESHow to Combine Area Rugs in an Open Floor Plan
Carpets can artfully define spaces and distinguish functions in a wide-open room — if you know how to avoid the dreaded clash
Full Story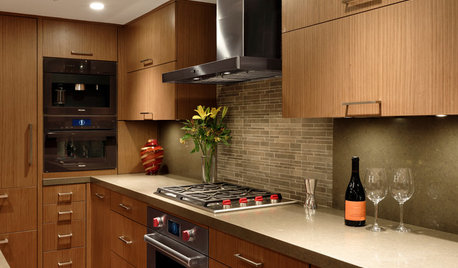
SMALL KITCHENSThe 100-Square-Foot Kitchen: Fully Loaded, No Clutter
This compact condo kitchen fits in modern appliances, a walk-in pantry, and plenty of storage and countertop space
Full Story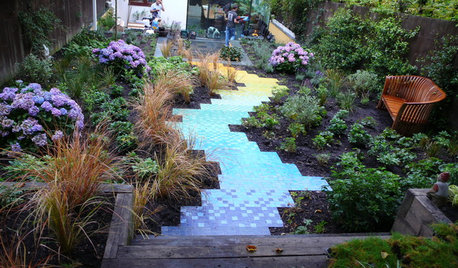
LANDSCAPE DESIGN24 Garden Paths to Inspire Memorable Journeys
Winding or straight, narrow or wide, densely or sparsely planted — there’s more than one way to design a walk
Full StoryMore Discussions









pamelah
lyvia
Related Professionals
Corcoran Kitchen & Bathroom Designers · Cuyahoga Falls Kitchen & Bathroom Designers · Euclid Kitchen & Bathroom Designers · Minnetonka Mills Kitchen & Bathroom Remodelers · Boca Raton Kitchen & Bathroom Remodelers · Pearl City Kitchen & Bathroom Remodelers · Rancho Cordova Kitchen & Bathroom Remodelers · Vashon Kitchen & Bathroom Remodelers · Winchester Kitchen & Bathroom Remodelers · South Jordan Kitchen & Bathroom Remodelers · Alafaya Cabinets & Cabinetry · Jeffersontown Cabinets & Cabinetry · Kaneohe Cabinets & Cabinetry · Whitney Cabinets & Cabinetry · Short Hills Cabinets & CabinetrypricklypearcactusOriginal Author
Buehl
pricklypearcactusOriginal Author
Buehl
pricklypearcactusOriginal Author
Buehl
pricklypearcactusOriginal Author
marcydc
Buehl