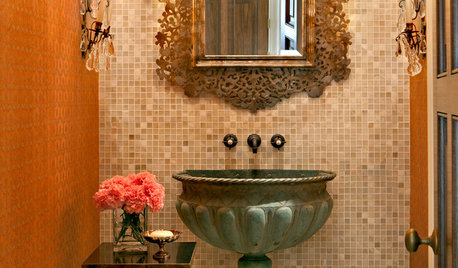What do you think of this kitchen layout?
gingerjenny
10 years ago
Related Stories

SMALL KITCHENS10 Things You Didn't Think Would Fit in a Small Kitchen
Don't assume you have to do without those windows, that island, a home office space, your prized collections or an eat-in nook
Full Story
BATHROOM WORKBOOKStandard Fixture Dimensions and Measurements for a Primary Bath
Create a luxe bathroom that functions well with these key measurements and layout tips
Full Story
KITCHEN DESIGNKitchen Layouts: A Vote for the Good Old Galley
Less popular now, the galley kitchen is still a great layout for cooking
Full Story
MODERN ARCHITECTUREBuilding on a Budget? Think ‘Unfitted’
Prefab buildings and commercial fittings help cut the cost of housing and give you a space that’s more flexible
Full Story
KITCHEN DESIGNDetermine the Right Appliance Layout for Your Kitchen
Kitchen work triangle got you running around in circles? Boiling over about where to put the range? This guide is for you
Full Story
KITCHEN DESIGNKitchen Layouts: Island or a Peninsula?
Attached to one wall, a peninsula is a great option for smaller kitchens
Full Story
HOUZZ TOURSHouzz Tour: Visit a Forward Thinking Family Complex
Four planned structures on a double lot smartly make room for the whole family or future renters
Full Story
DECORATING GUIDESFor Your Next Sink, Think Unique
Any kind of vessel can do the trick — from buckets to barrels, outsized shells to old-fashioned washers
Full Story
ARCHITECTUREThink Like an Architect: How to Pass a Design Review
Up the chances a review board will approve your design with these time-tested strategies from an architect
Full Story
KITCHEN DESIGNKitchen Layouts: Ideas for U-Shaped Kitchens
U-shaped kitchens are great for cooks and guests. Is this one for you?
Full StoryMore Discussions









gingerjennyOriginal Author
gingerjennyOriginal Author
Related Professionals
Beavercreek Kitchen & Bathroom Designers · Kalamazoo Kitchen & Bathroom Designers · Oneida Kitchen & Bathroom Designers · 20781 Kitchen & Bathroom Remodelers · Las Vegas Kitchen & Bathroom Remodelers · Upper Saint Clair Kitchen & Bathroom Remodelers · Phillipsburg Kitchen & Bathroom Remodelers · East Moline Cabinets & Cabinetry · Effingham Cabinets & Cabinetry · Watauga Cabinets & Cabinetry · White Oak Cabinets & Cabinetry · Milford Mill Cabinets & Cabinetry · Albertville Tile and Stone Contractors · Santa Rosa Tile and Stone Contractors · Turlock Tile and Stone ContractorsgingerjennyOriginal Author
gingerjennyOriginal Author
GreenDesigns
gingerjennyOriginal Author
debrak2008
lavender_lass
liriodendron
gingerjennyOriginal Author
live_wire_oak
GauchoGordo1993
countryatheart
liriodendron
cblanco75
joaniepoanie
User
joaniepoanie
mlweaving_Marji
lavender_lass
Buehl
sena01
gingerjennyOriginal Author
taggie
Artichokey
happy2learn
gingerjennyOriginal Author