cottage kitchen done, cream cabinets, wood floors
jossfan
13 years ago
Related Stories
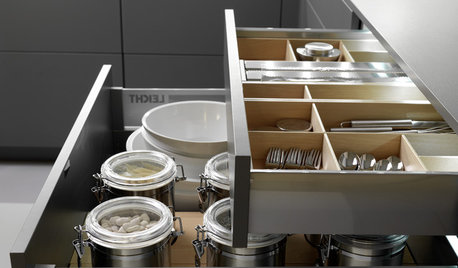
KITCHEN DESIGNGet It Done: Organize Your Kitchen Drawers
Clear 'em out and give the contents a neat-as-a-pin new home with these organizing and storage tips
Full Story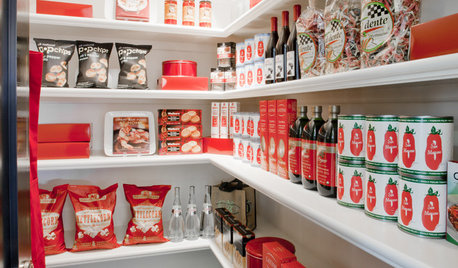
KITCHEN STORAGEGet It Done: How to Clean Out the Pantry
Crumbs, dust bunnies and old cocoa, beware — your pantry time is up
Full Story
KITCHEN DESIGNWhat to Know About Using Reclaimed Wood in the Kitchen
One-of-a-kind lumber warms a room and adds age and interest
Full Story
WHITE KITCHENS4 Dreamy White-and-Wood Kitchens to Learn From
White too bright in your kitchen? Introduce wood beams, countertops, furniture and more
Full Story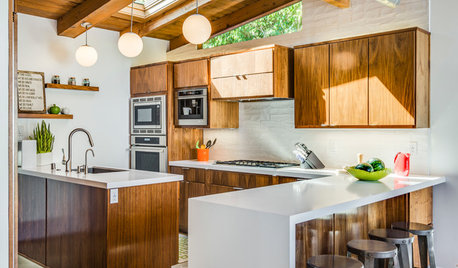
KITCHEN CABINETSNew This Week: 3 Modern Kitchens That Rock Warm Wood Cabinets
Looking for an alternative to bright white? Walnut cabinetry offers the perfect tone to warm things up
Full Story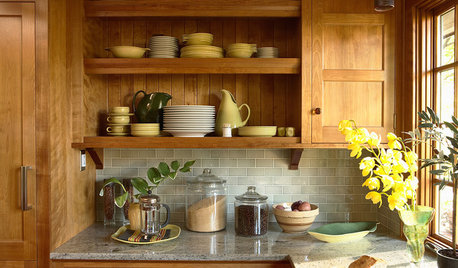
KITCHEN DESIGNWhat Goes With Wood Cabinets?
Make those high-quality cabinets look their best by pairing them with the right colors and materials
Full Story
KITCHEN DESIGNKitchen Islands: Pendant Lights Done Right
How many, how big, and how high? Tips for choosing kitchen pendant lights
Full Story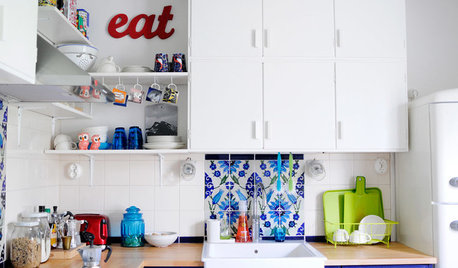
VINTAGE STYLEHouzz Tour: Flea Market Decor Done Right in Finland
Forget fusty and dusty. Secondhand finds in this home are as bright and cheery as if they just stepped off the showroom floor
Full Story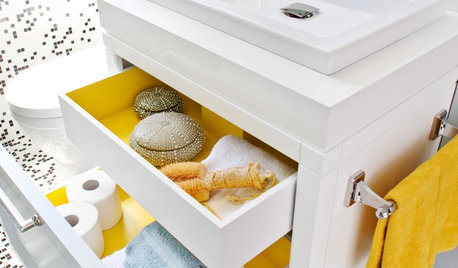
BATHROOM DESIGNGet It Done: Organize the Bathroom for Well-Earned Bliss
You deserve the dreamy serenity of cleared countertops, neatly arranged drawers and streamlined bathroom storage
Full StoryMore Discussions








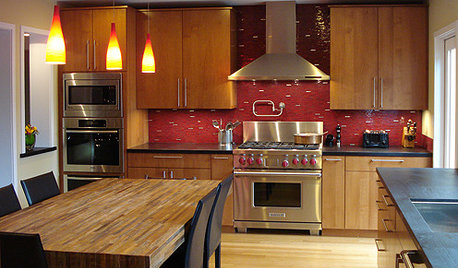


Jody
function_first
Related Professionals
Gainesville Kitchen & Bathroom Designers · Haslett Kitchen & Bathroom Designers · Lenexa Kitchen & Bathroom Designers · Magna Kitchen & Bathroom Designers · Martinsburg Kitchen & Bathroom Designers · Pleasanton Kitchen & Bathroom Designers · Wentzville Kitchen & Bathroom Designers · Saint Helens Kitchen & Bathroom Remodelers · Salinas Kitchen & Bathroom Remodelers · Lawndale Kitchen & Bathroom Remodelers · Wilmington Island Kitchen & Bathroom Remodelers · Ridgefield Park Kitchen & Bathroom Remodelers · Marco Island Cabinets & Cabinetry · Universal City Cabinets & Cabinetry · Whitefish Bay Tile and Stone ContractorsjossfanOriginal Author
dirtymartini
Noma Finney
lisa_a
bostonpam
homeagain
gsciencechick
young-gardener
gneebee
katsmah
rookie_2010
Britt
vampiressrn
dianalo
ms.hazel
kitchenaddict
cat_mom
formerlyflorantha
jossfanOriginal Author
jossfanOriginal Author
honeychurch
byronroad
jossfanOriginal Author
fran1523
heyker
jossfanOriginal Author
zeebee
shelayne
doraville
phoggie
jossfanOriginal Author
igarvin
chris45ny
shelayne
marcy96
jacduf
kellia
elizpiz
flwrs_n_co
seanpaul
la_koala
jossfanOriginal Author
suziehomeowner
jossfanOriginal Author
suziehomeowner
sumnerfan
mbw1
formerlyflorantha