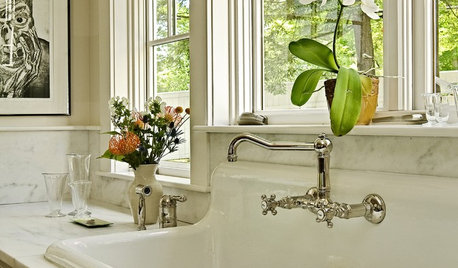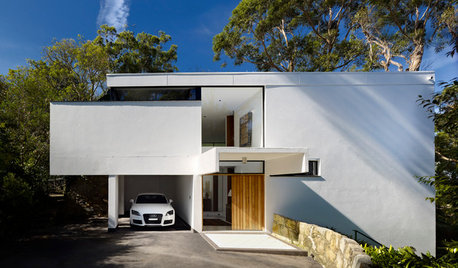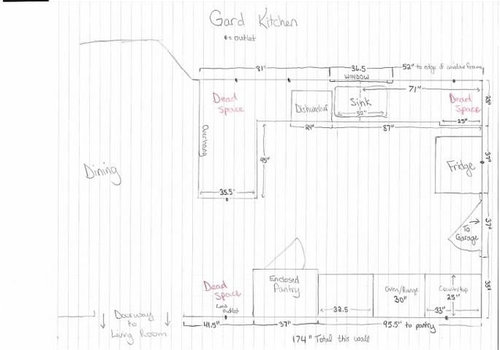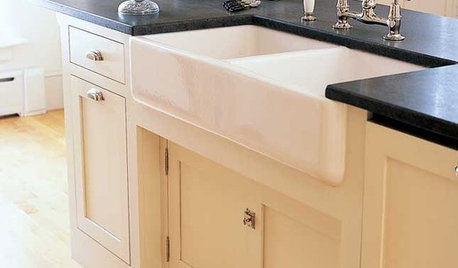Form vs. Function-- which would you choose?
kmgard
15 years ago
Related Stories

REMODELING GUIDESWhich Window for Your World?
The view and fresh air from your windows make a huge impact on the experience of being in your house
Full Story
KITCHEN SINKSWhich Faucet Goes With a Farmhouse Sink?
A variety of faucet styles work with the classic farmhouse sink. Here’s how to find the right one for your kitchen
Full Story
BATHROOM DESIGNWhich Bathroom Vanity Will Work for You?
Vanities can be smart centerpieces and offer tons of storage. See which design would best suit your bathroom
Full Story
KITCHEN DESIGN12 Great Kitchen Styles — Which One’s for You?
Sometimes you can be surprised by the kitchen style that really calls to you. The proof is in the pictures
Full Story
KITCHEN DESIGNOpen vs. Closed Kitchens — Which Style Works Best for You?
Get the kitchen layout that's right for you with this advice from 3 experts
Full Story
KITCHEN DESIGNHouzz Quiz: Which Kitchen Backsplash Material Is Right for You?
With so many options available, see if we can help you narrow down the selection
Full Story
LANDSCAPE DESIGNGarden Overhaul: Which Plants Should Stay, Which Should Go?
Learning how to inventory your plants is the first step in dealing with an overgrown landscape
Full Story
MODERN ARCHITECTURERoots of Style: International Style Celebrates Pure Form
Using technology and materials of the time, International style is always current. See its expression in these 16 homes around the world
Full StorySponsored
More Discussions












mamadadapaige
rmkitchen
Related Professionals
Amherst Kitchen & Bathroom Designers · Lafayette Kitchen & Bathroom Designers · Idaho Falls Kitchen & Bathroom Remodelers · Islip Kitchen & Bathroom Remodelers · Lakeside Kitchen & Bathroom Remodelers · Los Alamitos Kitchen & Bathroom Remodelers · Portage Kitchen & Bathroom Remodelers · Rancho Palos Verdes Kitchen & Bathroom Remodelers · South Barrington Kitchen & Bathroom Remodelers · Southampton Kitchen & Bathroom Remodelers · Palestine Kitchen & Bathroom Remodelers · Lindenhurst Cabinets & Cabinetry · White Oak Cabinets & Cabinetry · Oak Hills Design-Build Firms · Riverdale Design-Build Firmsrhome410
kmgardOriginal Author
kmgardOriginal Author
jakkom
kmgardOriginal Author
lascatx
rhome410
madeyna
pbrisjar
bethv
lacuisine
remodelfla
kmgardOriginal Author
sailormann
sailormann
Buehl
bmorepanic
kmgardOriginal Author
kmgardOriginal Author
sailormann
sailormann
susan_in_maine
kmgardOriginal Author
rmlanza
kmgardOriginal Author