How to do the Upper Cabinets -1930s Kitchen
sergeantcuff
15 years ago
Related Stories

KITCHEN DESIGNHow to Lose Some of Your Upper Kitchen Cabinets
Lovely views, display-worthy objects and dramatic backsplashes are just some of the reasons to consider getting out the sledgehammer
Full Story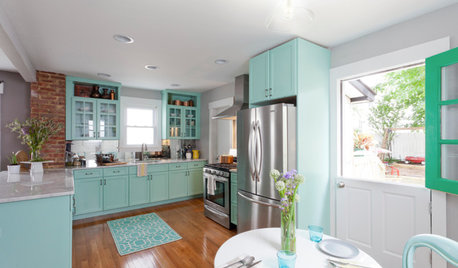
ECLECTIC HOMESHouzz Tour: Rebooting a 1930s Bungalow in 3 Days
A design team mixes old and new to upgrade a computer science teacher's home in a flash
Full Story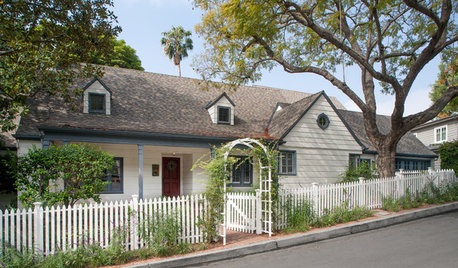
TRADITIONAL HOMESHouzz Tour: A Family-Friendly Home Keeps Its 1930s Charm
This updated Los Angeles home is full of cozy nooks and period details, giving it lots of vintage appeal
Full Story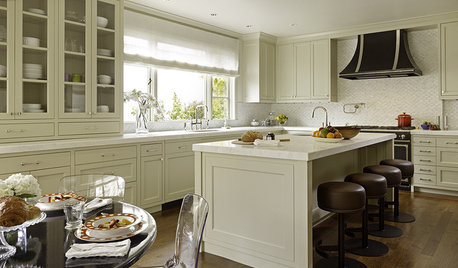
KITCHEN DESIGNNeed More Kitchen Storage? Consider Hutch-Style Cabinets
Extend your upper cabinets right down to the countertop for more dish or pantry storage
Full Story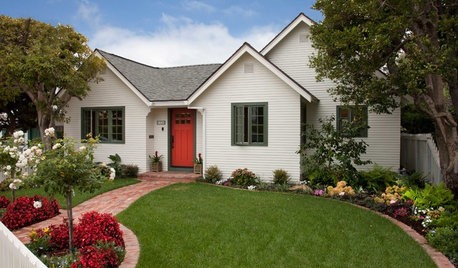
HOUZZ TOURSHouzz Tour: Updates Honor a 1930s Cottage's History
The facade stays true to the original, but inside lie a newly opened layout, higher ceilings and 600 more square feet of space
Full Story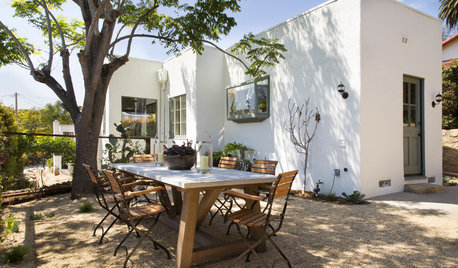
MEDITERRANEAN STYLEHouzz Tour: Beauty Restored to a 1930s Spanish Colonial Revival Home
Original details have been painstakingly preserved or reproduced in this Santa Barbara home
Full Story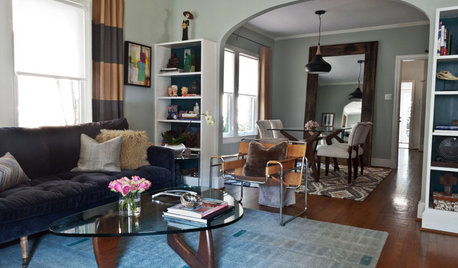
HOUZZ TOURSMy Houzz: 1930s Outside, Midcentury Modern Inside
Saarinen and Noguchi furnishings in a traditional home? A Dallas decorator went for it, with beautiful results
Full Story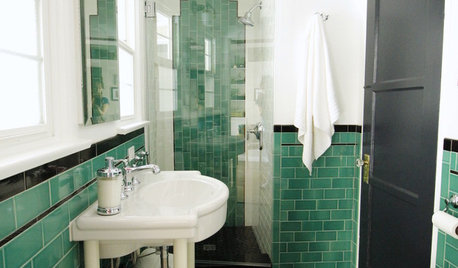
BATHROOM MAKEOVERSRoom of the Day: Retro Style Returns to a 1930s Bathroom
A compact guest bathroom in Southern California livens up with color, Art Deco details and space savers
Full Story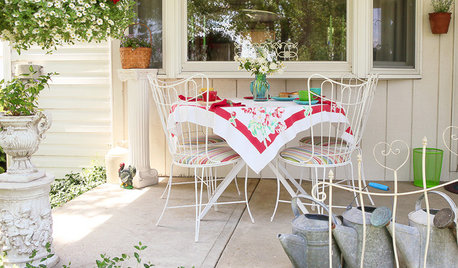
HOUZZ TOURSMy Houzz: Colorful 1930s Family Farmhouse in Ohio
A quaint childhood home in Madison County gets new love with DIY projects, flea market finds and eclectic vintage treasures
Full Story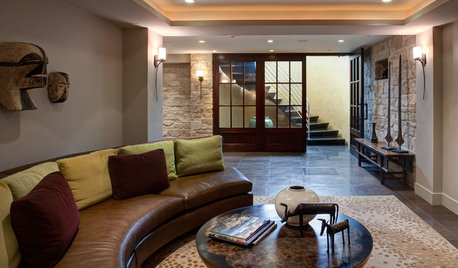
BASEMENTSBasement of the Week: Warm Modernism in a Notable 1930s Home
Wood, leather and warm browns give the basement in this Keck and Keck home in Chicago an inviting air
Full Story





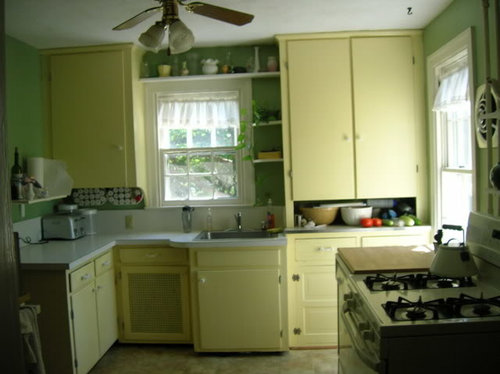



raehelen
sergeantcuffOriginal Author
Related Professionals
Albany Kitchen & Bathroom Designers · Hemet Kitchen & Bathroom Designers · Schenectady Kitchen & Bathroom Designers · Vineyard Kitchen & Bathroom Designers · Elk Grove Village Kitchen & Bathroom Remodelers · Gardner Kitchen & Bathroom Remodelers · Los Alamitos Kitchen & Bathroom Remodelers · Mooresville Kitchen & Bathroom Remodelers · Oxon Hill Kitchen & Bathroom Remodelers · Port Orange Kitchen & Bathroom Remodelers · Trenton Kitchen & Bathroom Remodelers · Bullhead City Cabinets & Cabinetry · Lockport Cabinets & Cabinetry · Los Altos Cabinets & Cabinetry · Prospect Heights Cabinets & Cabinetryabbycat9990
raehelen
sergeantcuffOriginal Author
caryscott
sergeantcuffOriginal Author
caryscott
rmkitchen
rosie
sergeantcuffOriginal Author
sayde
sergeantcuffOriginal Author
raehelen