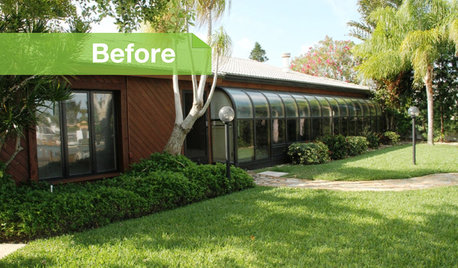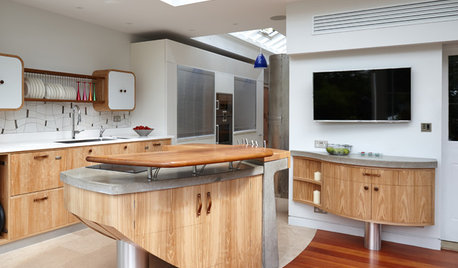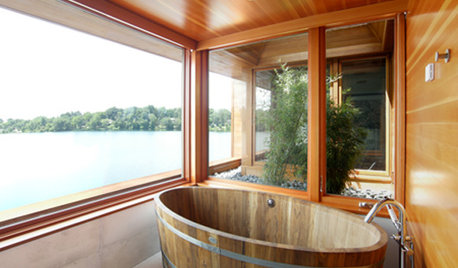Where to start? How to plan an unexpected kitchen renovation?
angelcake
9 years ago
Related Stories

REMODELING GUIDESFollow a Ranch House Renovation From Start to Finish
Renovation Diary, Part 1: Join us on a home project in Florida for lessons for your own remodel — starting with finding the right house
Full Story
MOST POPULARThe Unexpected Color That Goes With Everything
Move over, beige. Green is staking its claim as the freshest neutral around
Full Story
KITCHEN DESIGNKitchen of the Week: Curves in Unexpected Places
An awkward space is transformed into a stylishly quirky, sociable kitchen, thanks to inventive design and quality craftsmanship
Full Story
DECORATING GUIDES9 Planning Musts Before You Start a Makeover
Don’t buy even a single chair without measuring and mapping, and you’ll be sitting pretty when your new room is done
Full Story
GARDENING GUIDESGet a Head Start on Planning Your Garden Even if It’s Snowing
Reviewing what you grew last year now will pay off when it’s time to head outside
Full Story
DECORATING GUIDESHow to Decorate When You're Starting Out or Starting Over
No need to feel overwhelmed. Our step-by-step decorating guide can help you put together a home look you'll love
Full Story
CONTRACTOR TIPSContractor Tips: Countertop Installation from Start to Finish
From counter templates to ongoing care, a professional contractor shares what you need to know
Full Story
REMODELING GUIDESPlanning a Kitchen Remodel? Start With These 5 Questions
Before you consider aesthetics, make sure your new kitchen will work for your cooking and entertaining style
Full Story
REMODELING GUIDESWhat to Consider Before Starting Construction
Reduce building hassles by learning how to vet general contractors and compare bids
Full Story








weissman
crl_
Related Professionals
Ocala Kitchen & Bathroom Designers · United States Kitchen & Bathroom Designers · Reedley Kitchen & Bathroom Designers · Ewa Beach Kitchen & Bathroom Remodelers · Franconia Kitchen & Bathroom Remodelers · Galena Park Kitchen & Bathroom Remodelers · Gilbert Kitchen & Bathroom Remodelers · Kettering Kitchen & Bathroom Remodelers · Payson Kitchen & Bathroom Remodelers · Rancho Palos Verdes Kitchen & Bathroom Remodelers · Turlock Kitchen & Bathroom Remodelers · Homer Glen Cabinets & Cabinetry · Sunset Cabinets & Cabinetry · Vermillion Cabinets & Cabinetry · Riverdale Design-Build Firmsmarcolo
christina222_gw
bmorepanic
michelew90
ILoveRed
Jillius
romy718
angelcakeOriginal Author
angelcakeOriginal Author