Stalled on cabinet and paint style/colors--help?
laughablemoments
11 years ago
Related Stories
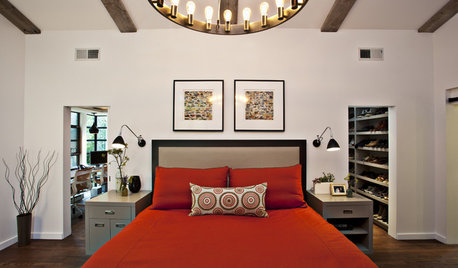
COLORColor Palette Extravaganza: Room-by-Room Help for Your Paint Picks
Take the guesswork out of choosing paint colors with these conveniently collected links to well-considered interior palettes
Full Story
COLORPick-a-Paint Help: How to Create a Whole-House Color Palette
Don't be daunted. With these strategies, building a cohesive palette for your entire home is less difficult than it seems
Full Story
COLORPaint-Picking Help and Secrets From a Color Expert
Advice for wall and trim colors, what to always do before committing and the one paint feature you should completely ignore
Full Story
COLORPick-a-Paint Help: How to Quit Procrastinating on Color Choice
If you're up to your ears in paint chips but no further to pinning down a hue, our new 3-part series is for you
Full Story
EXTERIORSHelp! What Color Should I Paint My House Exterior?
Real homeowners get real help in choosing paint palettes. Bonus: 3 tips for everyone on picking exterior colors
Full Story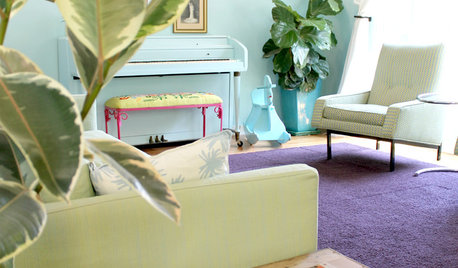
HOUZZ TOURSMy Houzz: Saturated Colors Help a 1920s Fixer-Upper Flourish
Bright paint and cheerful patterns give this Spanish-style Los Angeles home a thriving new personality
Full Story
DECORATING GUIDESDownsizing Help: Color and Scale Ideas for Comfy Compact Spaces
White walls and bitsy furniture aren’t your only options for tight spaces. Let’s revisit some decorating ‘rules’
Full Story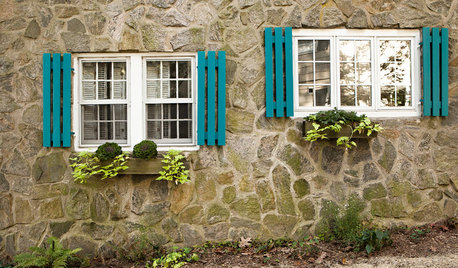
COLORPick-a-Paint Help: 11 Ways to Mine Your World for Colors
Color, color everywhere. Discover the paint palettes that are there for the taking in nature, shops and anywhere else you roam
Full Story
MOST POPULAR8 Great Kitchen Cabinet Color Palettes
Make your kitchen uniquely yours with painted cabinetry. Here's how (and what) to paint them
Full Story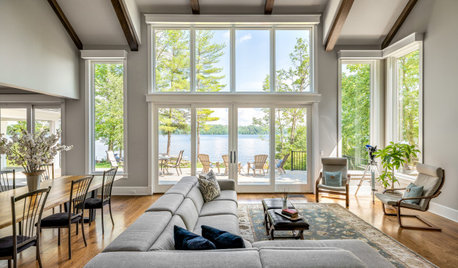
DECORATING GUIDESCould a Mission Statement Help Your House?
Identify your home’s purpose and style to make everything from choosing paint colors to buying a new home easier
Full StorySponsored
Columbus Area's Luxury Design Build Firm | 17x Best of Houzz Winner!
More Discussions








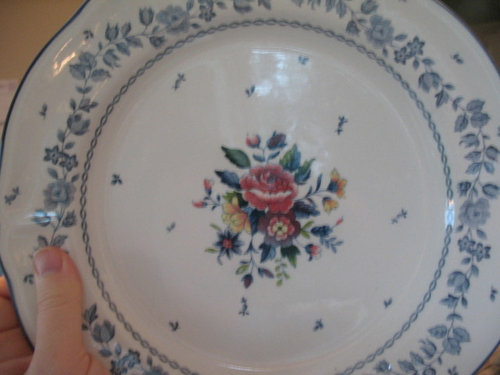
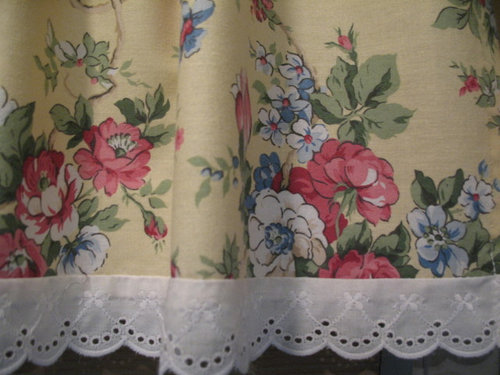





CEFreeman
laughablemomentsOriginal Author
Related Professionals
Carlisle Kitchen & Bathroom Designers · Federal Heights Kitchen & Bathroom Designers · Leicester Kitchen & Bathroom Designers · Newington Kitchen & Bathroom Designers · Wood River Kitchen & Bathroom Remodelers · Niles Kitchen & Bathroom Remodelers · Winchester Kitchen & Bathroom Remodelers · Burr Ridge Cabinets & Cabinetry · Drexel Hill Cabinets & Cabinetry · Glendale Heights Cabinets & Cabinetry · Maywood Cabinets & Cabinetry · Tinton Falls Cabinets & Cabinetry · Tabernacle Cabinets & Cabinetry · Ardmore Tile and Stone Contractors · Elmwood Park Tile and Stone Contractorsbmorepanic
lavender_lass
lavender_lass
sis2two
laughablemomentsOriginal Author
laughablemomentsOriginal Author
onedogedie
laughablemomentsOriginal Author
lavender_lass
laughablemomentsOriginal Author
lavender_lass
bmorepanic
sis2two
onedogedie
laughablemomentsOriginal Author
sis2two
laughablemomentsOriginal Author