Help me achieve this look!
westtoeast
12 years ago
Related Stories
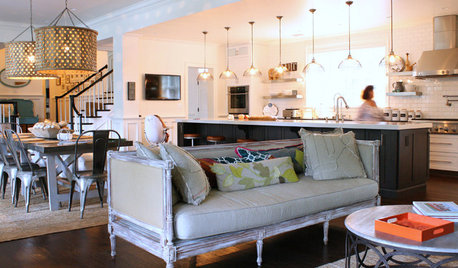
HOUZZ TOURSMy Houzz: Home Full of Boys Achieves Order and Inspiration
A 3-month overhaul produces an organized and inviting space fit for this Florida family of 9
Full Story
SHOP HOUZZShop Houzz: Achieving Effortless Style at Home
A great sofa, plush rugs and throws are among the building blocks of a cozy, casual easy-like-Sunday-morning home
Full Story0
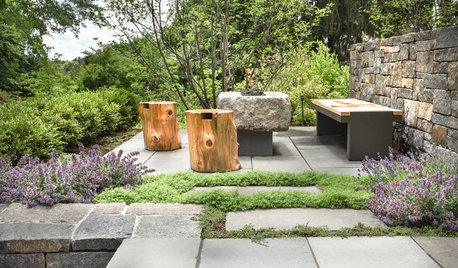
LANDSCAPE DESIGNNative Plants Help You Find Your Garden Style
Imagine the garden of your dreams designed with plants indigenous to your region
Full Story
COLORPick-a-Paint Help: How to Quit Procrastinating on Color Choice
If you're up to your ears in paint chips but no further to pinning down a hue, our new 3-part series is for you
Full Story
BATHROOM WORKBOOKStandard Fixture Dimensions and Measurements for a Primary Bath
Create a luxe bathroom that functions well with these key measurements and layout tips
Full Story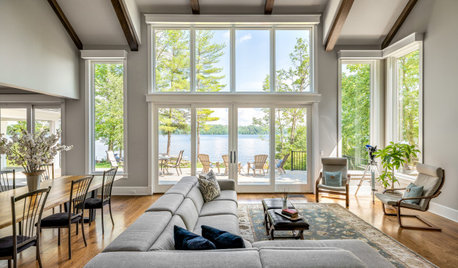
DECORATING GUIDESCould a Mission Statement Help Your House?
Identify your home’s purpose and style to make everything from choosing paint colors to buying a new home easier
Full Story





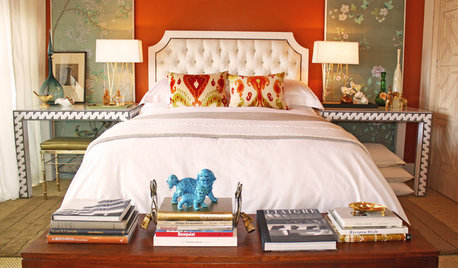


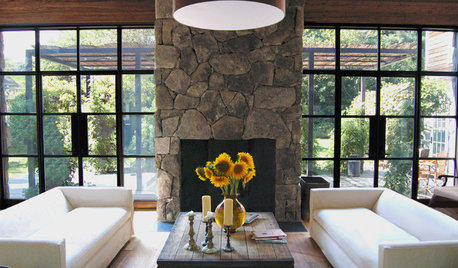





forensicmom
Fori
Related Professionals
Saratoga Springs Kitchen & Bathroom Designers · West Virginia Kitchen & Bathroom Designers · Beachwood Kitchen & Bathroom Remodelers · Paducah Kitchen & Bathroom Remodelers · Pearl City Kitchen & Bathroom Remodelers · Salinas Kitchen & Bathroom Remodelers · Thonotosassa Kitchen & Bathroom Remodelers · Princeton Kitchen & Bathroom Remodelers · Phillipsburg Kitchen & Bathroom Remodelers · Black Forest Cabinets & Cabinetry · Bullhead City Cabinets & Cabinetry · Holt Cabinets & Cabinetry · National City Cabinets & Cabinetry · Tooele Cabinets & Cabinetry · Bellwood Cabinets & Cabinetryremodelfla
chiefneil
westtoeastOriginal Author
lavender_lass
GreenDesigns
westtoeastOriginal Author
shanghaimom
shanghaimom
westtoeastOriginal Author
shanghaimom
westtoeastOriginal Author
westtoeastOriginal Author
shanghaimom
westtoeastOriginal Author
ds945
shanghaimom